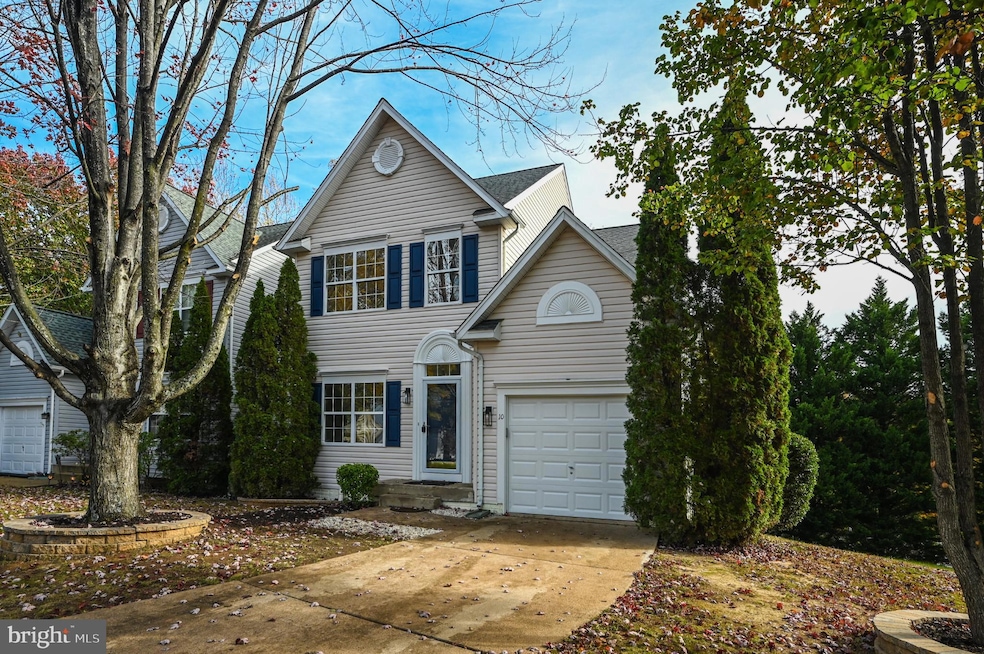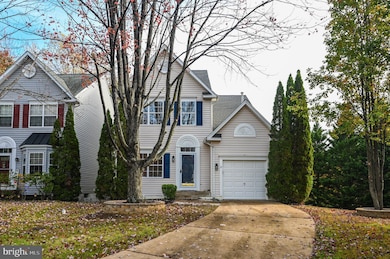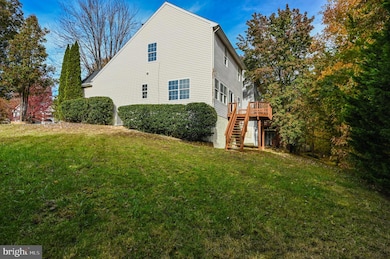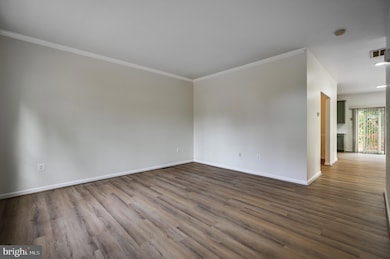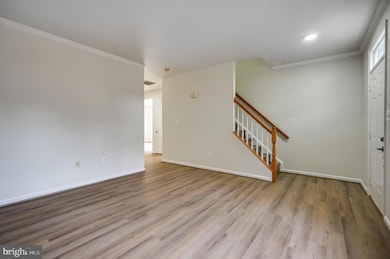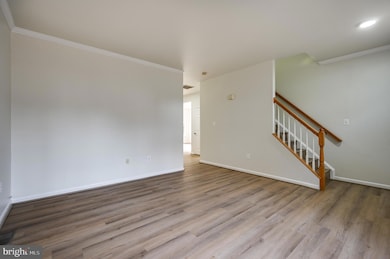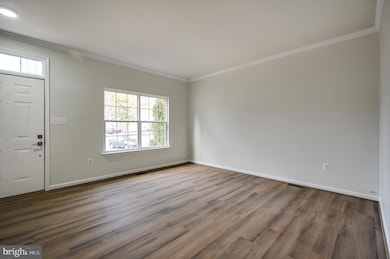10 Ashley Ct Stafford, VA 22554
Embrey Mill NeighborhoodEstimated payment $3,186/month
Highlights
- Colonial Architecture
- Community Pool
- Stainless Steel Appliances
- Rodney E. Thompson Middle School Rated A-
- Jogging Path
- 1 Car Direct Access Garage
About This Home
Welcome to this beautifully updated Colonial - Style home that’s as comfortable as it is convenient! Inside, you’ll find new flooring throughout the main living areas, soft new carpet in the bedrooms, and a completely refreshed kitchen with brand-new appliances and stylish finishes. The deck has been updated too, perfect for weekend cookouts or quiet evenings outdoors. All the big-ticket updates are already done for you, including a brand-new roof, updated outlets, new toilets, and an HVAC system that’s only 3 years old, so you can move right in and start enjoying your new home from day one. The neighborhood is known for its warm, family-friendly atmosphere and is quickly becoming one of the area’s most popular places to live. You’re just a short stroll from the playground, pool, and basketball courts, and within minutes of great schools, shopping, dining, and I-95. Move-in ready at an unbeatable price — 10 Ashley Court truly feels like home. Come see why this community is so loved!
Listing Agent
(703) 209-8508 sahidtkargbo@gmail.com Keller Williams Realty/Lee Beaver & Assoc. License #0225237699 Listed on: 11/08/2025

Home Details
Home Type
- Single Family
Est. Annual Taxes
- $3,629
Year Built
- Built in 1997 | Remodeled in 2025
Lot Details
- 10,454 Sq Ft Lot
- Property is zoned PD1
HOA Fees
- $90 Monthly HOA Fees
Parking
- 1 Car Direct Access Garage
- 2 Driveway Spaces
- Parking Storage or Cabinetry
- Front Facing Garage
- Garage Door Opener
Home Design
- Colonial Architecture
- Contemporary Architecture
- Slab Foundation
- Frame Construction
- Vinyl Siding
Interior Spaces
- 1,896 Sq Ft Home
- Property has 3 Levels
Kitchen
- Gas Oven or Range
- Built-In Microwave
- Dishwasher
- Stainless Steel Appliances
- Disposal
Bedrooms and Bathrooms
- 4 Bedrooms
Laundry
- Dryer
- Washer
Unfinished Basement
- Basement Fills Entire Space Under The House
- Laundry in Basement
Utilities
- Central Heating and Cooling System
- Natural Gas Water Heater
- Sewer Not Available
Listing and Financial Details
- Tax Lot 506
- Assessor Parcel Number 20S 9A 506
Community Details
Overview
- Association fees include management, pool(s), reserve funds, snow removal, trash
- Park Ridge Subdivision
Amenities
- Common Area
Recreation
- Community Playground
- Community Pool
- Jogging Path
- Bike Trail
Map
Home Values in the Area
Average Home Value in this Area
Tax History
| Year | Tax Paid | Tax Assessment Tax Assessment Total Assessment is a certain percentage of the fair market value that is determined by local assessors to be the total taxable value of land and additions on the property. | Land | Improvement |
|---|---|---|---|---|
| 2025 | $3,513 | $387,400 | $135,000 | $252,400 |
| 2024 | $3,513 | $387,400 | $135,000 | $252,400 |
| 2023 | $3,205 | $339,200 | $110,000 | $229,200 |
| 2022 | $2,883 | $339,200 | $110,000 | $229,200 |
| 2021 | $2,660 | $274,200 | $85,000 | $189,200 |
| 2020 | $2,660 | $274,200 | $85,000 | $189,200 |
| 2019 | $2,693 | $266,600 | $85,000 | $181,600 |
| 2018 | $2,639 | $266,600 | $85,000 | $181,600 |
| 2017 | $2,485 | $251,000 | $75,000 | $176,000 |
| 2016 | $2,485 | $251,000 | $75,000 | $176,000 |
| 2015 | -- | $243,400 | $75,000 | $168,400 |
| 2014 | -- | $243,400 | $75,000 | $168,400 |
Property History
| Date | Event | Price | List to Sale | Price per Sq Ft |
|---|---|---|---|---|
| 11/08/2025 11/08/25 | For Sale | $530,000 | -- | $280 / Sq Ft |
Purchase History
| Date | Type | Sale Price | Title Company |
|---|---|---|---|
| Deed | $170,000 | -- |
Mortgage History
| Date | Status | Loan Amount | Loan Type |
|---|---|---|---|
| Open | $167,373 | No Value Available |
Source: Bright MLS
MLS Number: VAST2044092
APN: 20S-9A-506
- 4 Candleridge Ct
- 42 Catherine Ln
- 1 Stoneridge Ct
- 15 Stoneridge Ct
- 6 Kip Ct
- 17 Stoneridge Ct
- 1 Jonquil Place
- 1 Ashbrook Rd
- 412 W Park Dr
- 1 Idylwood Place
- 12 Heatherbrook Ln
- 9 Varone Dr
- 8 Fulton Dr
- 409 Waters Cove Ct
- 13 Joplin Ct
- 10 Sarasota Dr
- 29 Sassafras Ln
- 35 Woods Edge Ct
- 23 Fireberry Blvd
- 148 Oakwood Dr
- 5 Sharon Ln
- 14 Stoneridge Ct
- 38 Charleston Ct
- 359 Eustace Rd
- 105 Driscoll Ln
- 6 Thames Ct
- 502 Cabin Ct
- 205 Merrill Ct
- 107 Merrill Ct
- 405 Independence Dr
- 165 Shaded Valley Ct
- 20 Stonegate Place
- 1008 Garrisonville Rd
- 360 Coastal Ave Unit 102
- 255 Aspen Rd Unit 103
- 109 Madison Ct Unit 6
- 112 Cobblers Ct Unit A
- 109 Powhatan Ct
- 102 Chesterfield Ln Unit 303
- 54 Vista Woods Rd
