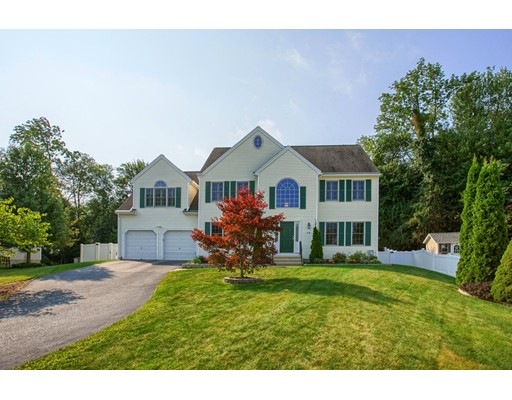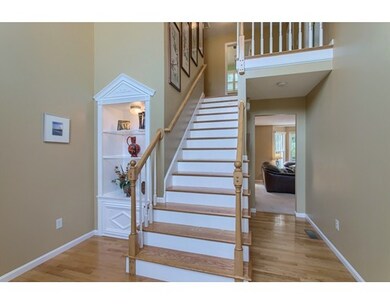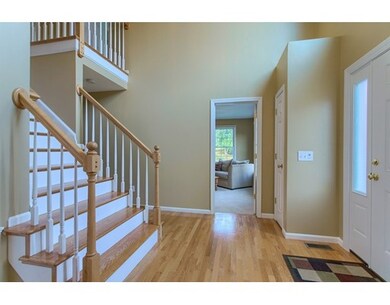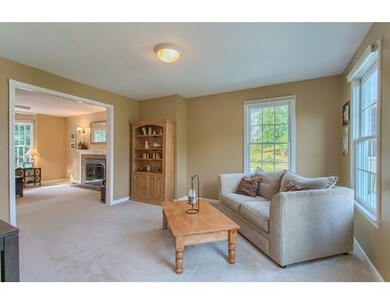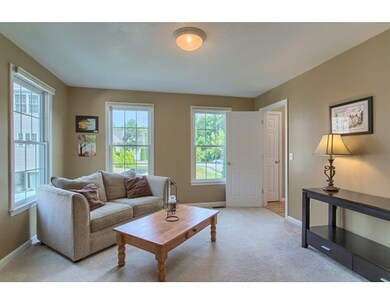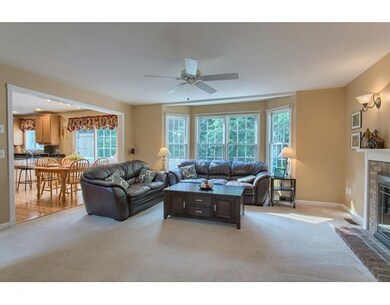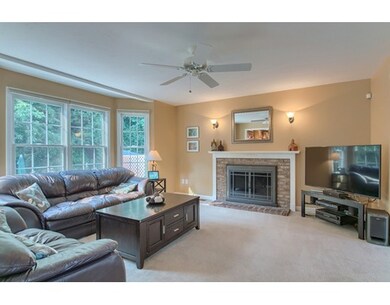
10 Aspen Rd Shrewsbury, MA 01545
Outlying Shrewsbury NeighborhoodAbout This Home
As of October 2024Tucked away at the end of a quiet, cul-de-sac neighborhood on the north side of town sits this absolutely stunning home. One step inside to this sun-drenched two story foyer and you'll know you are home. Fabulous chef's kitchen w/ light, maple cabinets, granite counters, stainless appliances + large eating area over looking private backyard oasis. Beautiful family room w/ brick fireplace opens to the kitchen, making the perfect space for family or entertaining. Spectacular master suite w/ vaulted ceilings, three walk-in closets, a plethora of sunshine + a stunning, spa like master bath. All bedrooms are ample in size w/ hardwood floors + spacious closets. Basement has been expertly finished w/ many built-ins, a media room, craft room, office + full bath. Backyard is made for summer entertaining w/ double tiered decks, patio, above ground pool + lovely, mature, flowering shrubs. Located just moments from 290 for easy commuting. Showings begin at the OPEN HOUSE SUNDAY, 11-1PM.
Last Agent to Sell the Property
Becky Dalke and Associates
Keller Williams Pinnacle MetroWest Listed on: 09/06/2017
Home Details
Home Type
Single Family
Est. Annual Taxes
$100
Year Built
2000
Lot Details
0
Listing Details
- Lot Description: Paved Drive, Fenced/Enclosed, Level
- Property Type: Single Family
- Single Family Type: Detached
- Style: Colonial
- Year Built Description: Actual
- Special Features: None
- Property Sub Type: Detached
- Year Built: 2000
Interior Features
- Has Basement: Yes
- Fireplaces: 1
- Primary Bathroom: Yes
- Number of Rooms: 10
- Amenities: Walk/Jog Trails, Highway Access
- Electric: 200 Amps
- Flooring: Tile, Wall to Wall Carpet, Hardwood
- Interior Amenities: Security System, Cable Available
- Basement: Full, Finished, Bulkhead
- Bedroom 2: Second Floor, 11X14
- Bedroom 3: Second Floor, 11X13
- Bedroom 4: Second Floor, 13X15
- Bathroom #1: First Floor
- Bathroom #2: Second Floor
- Bathroom #3: Second Floor
- Kitchen: First Floor, 12X20
- Laundry Room: First Floor
- Living Room: First Floor, 13X14
- Master Bedroom: Second Floor, 15X25
- Master Bedroom Description: Ceiling - Cathedral, Closet - Walk-in, Flooring - Hardwood
- Dining Room: First Floor, 13X9
- Family Room: First Floor, 14X17
- No Bedrooms: 4
- Full Bathrooms: 3
- Half Bathrooms: 1
- Oth1 Room Name: Mud Room
- Oth2 Room Name: Bathroom
- Oth2 Dscrp: Bathroom - Tiled With Shower Stall
- Oth3 Room Name: Media Room
- Oth3 Dimen: 14X27
- Oth3 Dscrp: Flooring - Wall to Wall Carpet
- Oth4 Room Name: Home Office
- Oth4 Dimen: 9X10
- Oth4 Dscrp: Flooring - Laminate
- Oth5 Room Name: Play Room
- Oth5 Dimen: 10X15
- Oth5 Dscrp: Flooring - Wall to Wall Carpet
- Oth6 Room Name: Foyer
- Oth6 Dimen: 10X11
- Oth6 Dscrp: Flooring - Hardwood
- Main Lo: K95491
- Main So: AN3825
- Estimated Sq Ft: 3200.00
Exterior Features
- Frontage: 80.00
- Construction: Frame
- Exterior: Vinyl
- Exterior Features: Deck, Patio, Pool - Above Ground, Sprinkler System
- Foundation: Poured Concrete
Garage/Parking
- Garage Parking: Attached
- Garage Spaces: 2
- Parking: Off-Street, Paved Driveway
- Parking Spaces: 4
Utilities
- Cooling Zones: 2
- Heat Zones: 2
- Sewer: City/Town Sewer
- Water: City/Town Water
Schools
- Elementary School: Spring Street
- Middle School: Sherwood/Oak
- High School: Shrewsbury
Lot Info
- Assessor Parcel Number: M:10 B:024010
- Zoning: RES B-
- Acre: 0.29
- Lot Size: 12560.00
Multi Family
- Sq Ft Incl Bsmt: Yes
Ownership History
Purchase Details
Home Financials for this Owner
Home Financials are based on the most recent Mortgage that was taken out on this home.Purchase Details
Home Financials for this Owner
Home Financials are based on the most recent Mortgage that was taken out on this home.Purchase Details
Similar Homes in Shrewsbury, MA
Home Values in the Area
Average Home Value in this Area
Purchase History
| Date | Type | Sale Price | Title Company |
|---|---|---|---|
| Deed | $1,015,000 | None Available | |
| Deed | $1,015,000 | None Available | |
| Deed | $1,015,000 | None Available | |
| Not Resolvable | $665,000 | -- | |
| Deed | $325,400 | -- | |
| Deed | $325,400 | -- |
Mortgage History
| Date | Status | Loan Amount | Loan Type |
|---|---|---|---|
| Open | $812,000 | Purchase Money Mortgage | |
| Closed | $812,000 | Purchase Money Mortgage | |
| Previous Owner | $495,000 | Stand Alone Refi Refinance Of Original Loan | |
| Previous Owner | $532,000 | Purchase Money Mortgage | |
| Previous Owner | $141,000 | Unknown | |
| Previous Owner | $215,000 | No Value Available |
Property History
| Date | Event | Price | Change | Sq Ft Price |
|---|---|---|---|---|
| 10/21/2024 10/21/24 | Sold | $1,015,000 | -4.7% | $292 / Sq Ft |
| 09/10/2024 09/10/24 | Pending | -- | -- | -- |
| 08/08/2024 08/08/24 | For Sale | $1,065,000 | +60.2% | $306 / Sq Ft |
| 10/31/2017 10/31/17 | Sold | $665,000 | +2.3% | $208 / Sq Ft |
| 09/12/2017 09/12/17 | Pending | -- | -- | -- |
| 09/06/2017 09/06/17 | For Sale | $649,900 | -- | $203 / Sq Ft |
Tax History Compared to Growth
Tax History
| Year | Tax Paid | Tax Assessment Tax Assessment Total Assessment is a certain percentage of the fair market value that is determined by local assessors to be the total taxable value of land and additions on the property. | Land | Improvement |
|---|---|---|---|---|
| 2025 | $100 | $832,500 | $285,300 | $547,200 |
| 2024 | $10,070 | $813,400 | $271,700 | $541,700 |
| 2023 | $9,435 | $719,100 | $271,700 | $447,400 |
| 2022 | $8,346 | $591,500 | $213,500 | $378,000 |
| 2021 | $7,469 | $566,300 | $213,500 | $352,800 |
| 2020 | $7,169 | $574,900 | $213,500 | $361,400 |
| 2019 | $6,798 | $540,800 | $198,500 | $342,300 |
| 2018 | $6,854 | $541,400 | $185,200 | $356,200 |
| 2017 | $6,584 | $513,200 | $167,800 | $345,400 |
| 2016 | $6,162 | $474,000 | $156,800 | $317,200 |
| 2015 | $5,922 | $448,600 | $141,500 | $307,100 |
Agents Affiliated with this Home
-
S
Seller's Agent in 2024
Sumathi Narayanan
Sumathi Narayanan Realty LLC
-
R
Buyer's Agent in 2024
Ryan Wales
MA Real Estate Center
-
B
Seller's Agent in 2017
Becky Dalke and Associates
Keller Williams Pinnacle MetroWest
Map
Source: MLS Property Information Network (MLS PIN)
MLS Number: 72223558
APN: SHRE-000010-000000-024010
