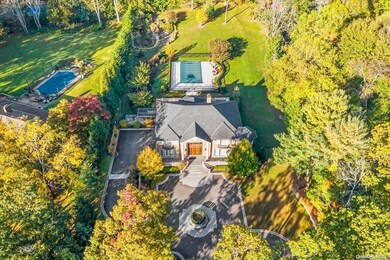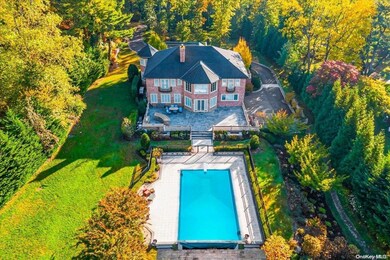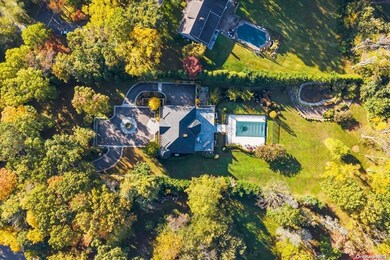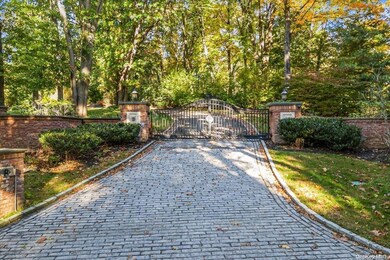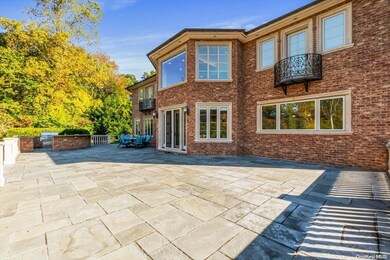
10 August Ln Old Westbury, NY 11568
Old Westbury NeighborhoodEstimated payment $28,585/month
Highlights
- Fitness Center
- Sauna
- Colonial Architecture
- In Ground Pool
- Panoramic View
- Deck
About This Home
Nestled within a sprawling 2.01-acre estate, this breathtaking 5-suite-bedroom, 8-bathroom colonial residence epitomizes luxury living. A grand mahogany entrance welcomes you, leading into an interior where elegance meets modern sophistication. The residence boasts 10-foot ceilings throughout, a magnificent double-height living room with beautiful skylight bay windows, complete with a majestic fireplace and French doors that open to a serene bluestone patio. This outdoor oasis, featuring a built-in grill, overlooks a stunning heated swimming pool and spa, set against the backdrop of a picturesque pond garden. The heart of the home is the chef's kitchen, adorned with marble countertops, an inviting island, and top-tier appliances, blending into a spacious eat-in area. The first floor features a family den with ample space for a grand piano, a beautifully appointed office, and wet bar. Ascend to the second floor, where each of the four ensuite bedrooms offers radiant heated bathrooms. The luxurious primary bedroom, accessible through double doors, is a sanctuary of comfort. A spacious landing area presents breathtaking views through an elegant arch window, capturing the essence of the property's front and backyard splendour. The fully finished basement is a world of its own, housing a wine cellar, sauna, home theatre, and gym. It also includes a kitchen and wet bar, perfect for entertaining. Advanced features such as radiant floor heating for the whole house, elevator, and state-of-the-art video camera system ensure both comfort and security. This property, with its turnabout driveway and three-car attached garage, is a masterpiece of architectural prowess and exquisite design, promising a life of unparalleled luxury and tranquillity., Additional information: Interior Features:Guest Quarters,Lr/Dr,Marble Bath
Listing Agent
Fact Real Estate LLC Brokerage Phone: 917-225-7078 License #10491210412 Listed on: 02/13/2024
Co-Listing Agent
Fact Real Estate LLC Brokerage Phone: 917-225-7078 License #10401357895
Home Details
Home Type
- Single Family
Est. Annual Taxes
- $84,290
Year Built
- Built in 2012
Lot Details
- 2.01 Acre Lot
- Private Entrance
- Back Yard Fenced
- Front and Back Yard Sprinklers
Home Design
- Colonial Architecture
- Brick Exterior Construction
- Blown-In Insulation
Interior Spaces
- 2-Story Property
- Elevator
- Wet Bar
- Central Vacuum
- Whole House Entertainment System
- Built-In Features
- Cathedral Ceiling
- Skylights
- Chandelier
- 1 Fireplace
- Wood Burning Stove
- New Windows
- Double Pane Windows
- Entrance Foyer
- Formal Dining Room
- Sauna
- Wood Flooring
- Panoramic Views
Kitchen
- Eat-In Kitchen
- Convection Oven
- Cooktop
- Microwave
- Freezer
- Dishwasher
- Wine Cooler
- Marble Countertops
- Granite Countertops
- Disposal
Bedrooms and Bathrooms
- 5 Bedrooms
- Main Floor Bedroom
- En-Suite Primary Bedroom
- Walk-In Closet
Laundry
- Dryer
- Washer
Finished Basement
- Walk-Out Basement
- Basement Fills Entire Space Under The House
Home Security
- Home Security System
- Security Gate
- Fire Sprinkler System
Parking
- Attached Garage
- Garage Door Opener
- Driveway
Eco-Friendly Details
- Energy-Efficient Exposure or Shade
Outdoor Features
- In Ground Pool
- Balcony
- Deck
- Patio
- Shed
- Private Mailbox
- Porch
Schools
- Westbury Middle School
- Westbury High School
Utilities
- Central Air
- Hot Water Heating System
- Radiant Heating System
- Heating System Uses Propane
- Cesspool
- Cable TV Available
Listing and Financial Details
- Legal Lot and Block 109 / D
- Assessor Parcel Number 2231-19-D-00-0109-0
Community Details
Amenities
- Laundry Facilities
Recreation
- Fitness Center
Map
Home Values in the Area
Average Home Value in this Area
Tax History
| Year | Tax Paid | Tax Assessment Tax Assessment Total Assessment is a certain percentage of the fair market value that is determined by local assessors to be the total taxable value of land and additions on the property. | Land | Improvement |
|---|---|---|---|---|
| 2025 | $8,385 | $2,913 | $851 | $2,062 |
| 2024 | $8,385 | $2,895 | $851 | $2,044 |
| 2023 | $39,718 | $2,895 | $851 | $2,044 |
| 2022 | $39,718 | $2,732 | $851 | $1,881 |
| 2021 | $41,564 | $2,578 | $851 | $1,727 |
| 2020 | $78,048 | $4,900 | $1,423 | $3,477 |
| 2019 | $92,688 | $6,120 | $1,777 | $4,343 |
| 2018 | $92,688 | $6,120 | $0 | $0 |
| 2017 | $69,909 | $5,207 | $1,777 | $3,430 |
| 2016 | $76,553 | $4,120 | $1,777 | $2,343 |
| 2015 | $5,833 | $4,597 | $1,777 | $2,820 |
| 2014 | $5,833 | $4,597 | $1,777 | $2,820 |
| 2013 | $2,146 | $1,777 | $1,777 | $0 |
Property History
| Date | Event | Price | Change | Sq Ft Price |
|---|---|---|---|---|
| 01/14/2025 01/14/25 | Pending | -- | -- | -- |
| 12/20/2024 12/20/24 | For Sale | $3,988,000 | 0.0% | -- |
| 12/15/2024 12/15/24 | Rented | $16,000 | 0.0% | -- |
| 11/12/2024 11/12/24 | Pending | -- | -- | -- |
| 11/01/2024 11/01/24 | For Rent | $16,000 | 0.0% | -- |
| 09/28/2024 09/28/24 | Price Changed | $3,988,000 | 0.0% | -- |
| 09/28/2024 09/28/24 | For Sale | $3,988,000 | -5.0% | -- |
| 06/11/2024 06/11/24 | Off Market | $4,200,000 | -- | -- |
| 04/24/2024 04/24/24 | Price Changed | $4,200,000 | -6.7% | -- |
| 02/13/2024 02/13/24 | For Sale | $4,500,000 | +18.4% | -- |
| 07/29/2022 07/29/22 | Sold | $3,800,000 | -5.0% | $1,343 / Sq Ft |
| 05/23/2022 05/23/22 | Pending | -- | -- | -- |
| 01/24/2022 01/24/22 | Price Changed | $3,998,000 | -4.8% | $1,413 / Sq Ft |
| 08/31/2021 08/31/21 | Price Changed | $4,200,000 | -6.6% | $1,484 / Sq Ft |
| 06/18/2021 06/18/21 | For Sale | $4,498,000 | -- | $1,589 / Sq Ft |
Purchase History
| Date | Type | Sale Price | Title Company |
|---|---|---|---|
| Bargain Sale Deed | $3,800,000 | Your Title Experts | |
| Bargain Sale Deed | $900,000 | -- |
Mortgage History
| Date | Status | Loan Amount | Loan Type |
|---|---|---|---|
| Open | $3,419,620 | New Conventional |
Similar Homes in Old Westbury, NY
Source: OneKey® MLS
MLS Number: L3531333
APN: 2231-19-D-00-0109-0

