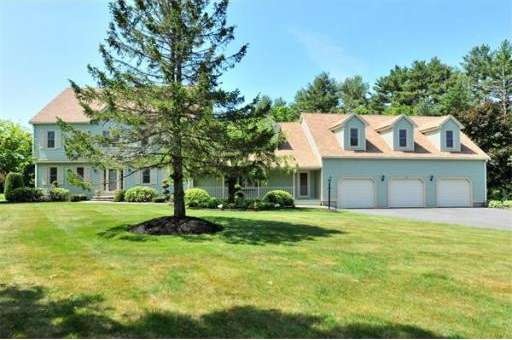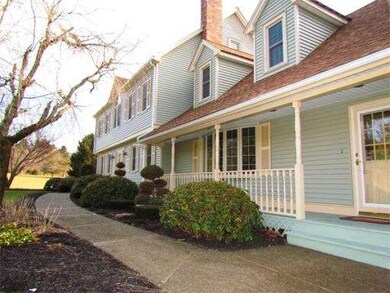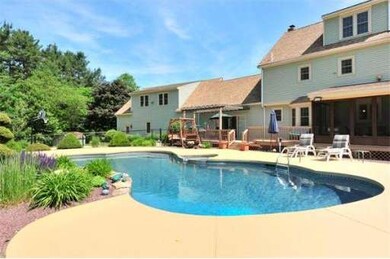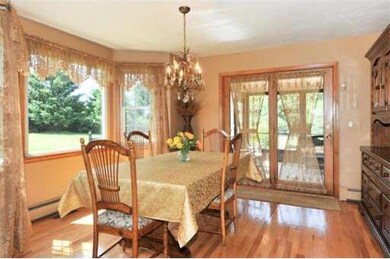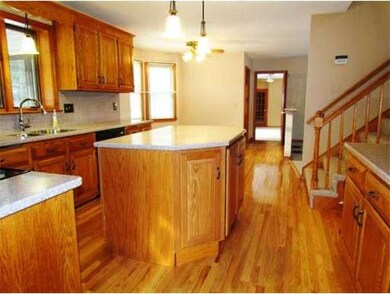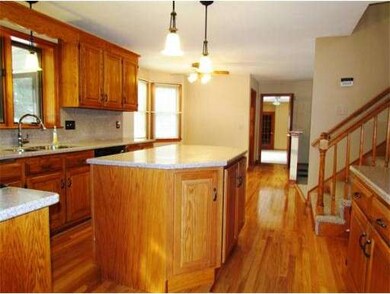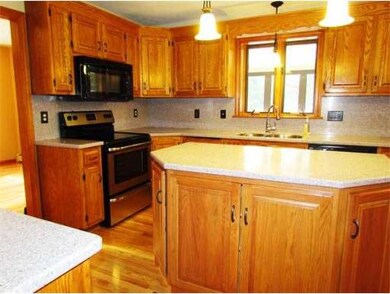
10 Autumn Rd Wrentham, MA 02093
West Wrentham NeighborhoodAbout This Home
As of December 2022Priced to sell quick! This 4800 SF colonial is nestled on over 2 acres and offers a large family room, hardwood floors, corian & stainless in the kitchen, 2nd floor laundry, master suite w/double walk-in closets, & 4 more bedrooms. You'll fall in love with the 3 season porch that overlooks the lush grounds, in-ground pool, Jacuzzi & basketball court. If you still need more; how about the 3 car garage & bonus room which could make a great office, playroom or daycare! This is the home for you!
Last Agent to Sell the Property
The Kelly and Colombo Group
Real Living Realty Group Listed on: 04/11/2013
Home Details
Home Type
Single Family
Est. Annual Taxes
$13,563
Year Built
1989
Lot Details
0
Listing Details
- Lot Description: Paved Drive, Cleared, Fenced/Enclosed, Level, Scenic View(s)
- Special Features: None
- Property Sub Type: Detached
- Year Built: 1989
Interior Features
- Has Basement: Yes
- Fireplaces: 1
- Primary Bathroom: Yes
- Number of Rooms: 14
- Amenities: Shopping, Park, Public School
- Electric: Circuit Breakers
- Energy: Insulated Windows, Storm Windows, Insulated Doors, Storm Doors, Prog. Thermostat
- Flooring: Tile, Wall to Wall Carpet, Hardwood
- Insulation: Full
- Interior Amenities: Cable Available
- Basement: Full, Radon Remediation System
- Bedroom 2: Second Floor
- Bedroom 3: Second Floor
- Bedroom 4: Third Floor
- Bedroom 5: Third Floor
- Bathroom #1: First Floor
- Bathroom #2: Second Floor
- Bathroom #3: Second Floor
- Kitchen: First Floor
- Laundry Room: Second Floor
- Living Room: First Floor
- Master Bedroom: Second Floor
- Master Bedroom Description: Bathroom - Full, Ceiling Fan(s), Closet - Walk-in, Flooring - Wall to Wall Carpet
- Dining Room: First Floor
- Family Room: First Floor
Exterior Features
- Frontage: 533
- Construction: Frame
- Exterior: Vinyl
- Exterior Features: Deck, Pool - Inground, Gutters, Storage Shed, Professional Landscaping, Sprinkler System
- Foundation: Poured Concrete
Garage/Parking
- Garage Parking: Attached
- Garage Spaces: 3
- Parking: Off-Street
- Parking Spaces: 6
Utilities
- Heat Zones: 5
- Utility Connections: for Electric Range, for Electric Dryer, Washer Hookup
Ownership History
Purchase Details
Purchase Details
Home Financials for this Owner
Home Financials are based on the most recent Mortgage that was taken out on this home.Purchase Details
Similar Homes in Wrentham, MA
Home Values in the Area
Average Home Value in this Area
Purchase History
| Date | Type | Sale Price | Title Company |
|---|---|---|---|
| Deed | -- | -- | |
| Not Resolvable | $595,000 | -- | |
| Deed | $261,900 | -- |
Mortgage History
| Date | Status | Loan Amount | Loan Type |
|---|---|---|---|
| Open | $960,000 | Purchase Money Mortgage | |
| Closed | $125,000 | Credit Line Revolving | |
| Previous Owner | $532,500 | Stand Alone Refi Refinance Of Original Loan | |
| Previous Owner | $465,750 | New Conventional | |
| Previous Owner | $34,250 | No Value Available | |
| Previous Owner | $183,000 | No Value Available | |
| Previous Owner | $100,000 | No Value Available | |
| Previous Owner | $180,000 | No Value Available | |
| Previous Owner | $180,000 | No Value Available | |
| Previous Owner | $55,360 | No Value Available | |
| Previous Owner | $55,000 | No Value Available |
Property History
| Date | Event | Price | Change | Sq Ft Price |
|---|---|---|---|---|
| 12/02/2022 12/02/22 | Sold | $1,200,000 | -3.6% | $235 / Sq Ft |
| 10/18/2022 10/18/22 | Pending | -- | -- | -- |
| 10/17/2022 10/17/22 | Price Changed | $1,245,000 | -2.4% | $244 / Sq Ft |
| 09/28/2022 09/28/22 | For Sale | $1,275,000 | +114.3% | $250 / Sq Ft |
| 05/30/2013 05/30/13 | Sold | $595,000 | -0.8% | $124 / Sq Ft |
| 04/25/2013 04/25/13 | Pending | -- | -- | -- |
| 04/11/2013 04/11/13 | For Sale | $599,900 | -- | $125 / Sq Ft |
Tax History Compared to Growth
Tax History
| Year | Tax Paid | Tax Assessment Tax Assessment Total Assessment is a certain percentage of the fair market value that is determined by local assessors to be the total taxable value of land and additions on the property. | Land | Improvement |
|---|---|---|---|---|
| 2025 | $13,563 | $1,170,200 | $288,400 | $881,800 |
| 2024 | $12,802 | $1,066,800 | $288,400 | $778,400 |
| 2023 | $12,981 | $1,028,600 | $262,300 | $766,300 |
| 2022 | $11,342 | $829,700 | $255,500 | $574,200 |
| 2021 | $10,799 | $767,500 | $238,800 | $528,700 |
| 2020 | $11,621 | $815,500 | $182,400 | $633,100 |
| 2019 | $11,108 | $786,700 | $182,400 | $604,300 |
| 2018 | $10,347 | $726,600 | $182,200 | $544,400 |
| 2017 | $10,089 | $708,000 | $178,700 | $529,300 |
| 2016 | $9,889 | $692,500 | $173,500 | $519,000 |
| 2015 | $10,014 | $668,500 | $166,800 | $501,700 |
| 2014 | $9,622 | $628,500 | $160,400 | $468,100 |
Agents Affiliated with this Home
-
Hillary Corner

Seller's Agent in 2022
Hillary Corner
Berkshire Hathaway HomeServices Commonwealth Real Estate
(508) 523-4563
1 in this area
115 Total Sales
-
Jean Kusiak

Buyer's Agent in 2022
Jean Kusiak
TK Real Estate Brokerage, LLC
(401) 225-3700
1 in this area
30 Total Sales
-
T
Seller's Agent in 2013
The Kelly and Colombo Group
Real Living Realty Group
Map
Source: MLS Property Information Network (MLS PIN)
MLS Number: 71507639
APN: WREN-000003D-000003-000003
- 2095 West St
- 40 Ray Rd
- 60 Grant Ave
- 55 Blackberry Hill Rd
- 12 Georgiana Dr
- 8 Mercer Ln
- 45 Cook Rd
- 2680 West St
- 172 Pine Swamp Rd
- 56 Pine Swamp Rd
- 7 Jencks Rd
- 5 Wadsworth Farm Rd
- 4 Tobacco Rd
- 65 Palmetto Dr Unit 65
- 21 Palmetto Dr Unit 21
- 22 Palmetto Dr Unit 22
- 24 Palmetto Dr Unit 24
- 9 Tobacco Rd
- 20 October Dr
- 14 Squire Ln
