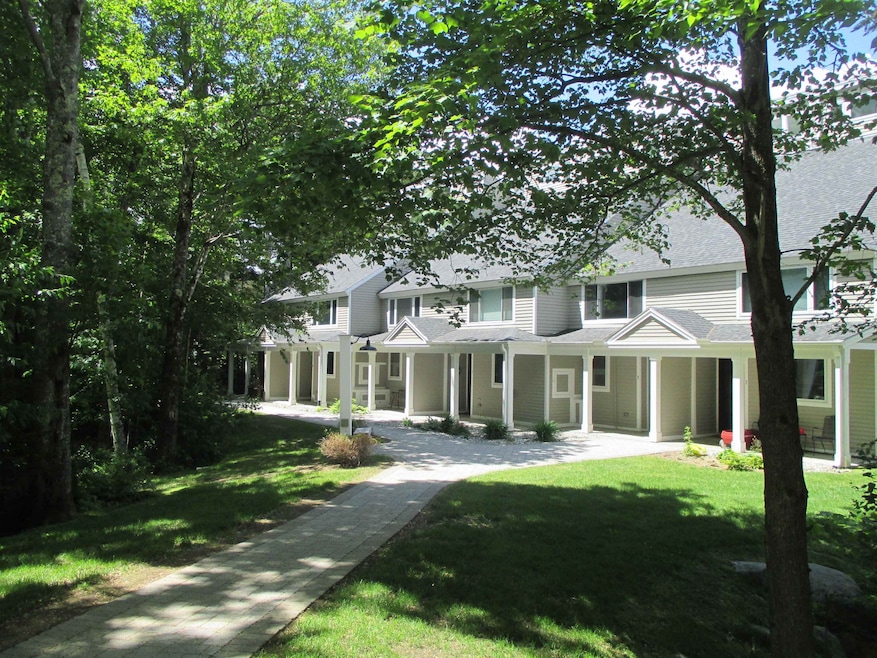10 Avalanche Way Unit 12 Waterville Valley, NH 03215
3
Beds
3.5
Baths
1,800
Sq Ft
1.5
Acres
Highlights
- Resort Property
- Waterfront
- Deck
- Waterville Valley Elementary School Rated A-
- 1.5 Acre Lot
- Contemporary Architecture
About This Home
2025-26 Winter rental at Osceola Townhouse tri-level End unit bordering Mad River and with western mountain views. Open living areas, propane heat and fireplace. Two large bedrooms, two full baths on middle level. Spacious top floor Primary suite with custom bath. All professionally decorated with top-of-the-line finishes. Custom chef's kitchen. White Mountain Athletic Club access. Bed setup: 1 Queen, 2 King. Available Nov 15, 2025 to May 20, 2026. $20,000 rental rate is for full 6-month season (flexible dates). This property is also available for sale. See MLS #5061082.
Townhouse Details
Home Type
- Townhome
Year Built
- Built in 1978
Lot Details
- Waterfront
- Wooded Lot
Property Views
- Water
- Mountain
Home Design
- Contemporary Architecture
- Fixer Upper
- Concrete Foundation
- Wood Frame Construction
- Shingle Roof
- Wood Siding
- Clapboard
- Masonry
Interior Spaces
- 1,800 Sq Ft Home
- Property has 2.5 Levels
- Furnished
- Blinds
- Window Screens
- Living Room
- Dining Room
Kitchen
- Range Hood
- Microwave
- Dishwasher
- Disposal
Flooring
- Carpet
- Vinyl
Bedrooms and Bathrooms
- 3 Bedrooms
- En-Suite Bathroom
Laundry
- Dryer
- Washer
Home Security
Parking
- Paved Parking
- Unassigned Parking
Outdoor Features
- Deck
Utilities
- Baseboard Heating
- Underground Utilities
- The river is a source of water for the property
- Multiple Phone Lines
- Cable TV Available
Listing and Financial Details
- Security Deposit $2,700
- Rent includes cable TV, internet, landscaping, plowing, sewer, trash collection, water
Community Details
Overview
- Resort Property
- Osceola Townhouse Condos
- Osceola Subdivision
Recreation
- Snow Removal
Security
- Carbon Monoxide Detectors
- Fire and Smoke Detector
Map
Property History
| Date | Event | Price | List to Sale | Price per Sq Ft | Prior Sale |
|---|---|---|---|---|---|
| 11/19/2025 11/19/25 | Price Changed | $20,000 | 0.0% | $11 / Sq Ft | |
| 09/12/2025 09/12/25 | For Sale | $699,000 | 0.0% | $368 / Sq Ft | |
| 09/12/2025 09/12/25 | For Rent | $27,000 | 0.0% | -- | |
| 09/10/2015 09/10/15 | Sold | $224,900 | -8.1% | $132 / Sq Ft | View Prior Sale |
| 08/20/2015 08/20/15 | Pending | -- | -- | -- | |
| 06/01/2015 06/01/15 | For Sale | $244,800 | -- | $144 / Sq Ft |
Source: PrimeMLS
Source: PrimeMLS
MLS Number: 5061077
APN: WTVL-000106-005000-020012
Nearby Homes
- 8 Emerson Way Unit F5
- 23 Black Bear Rd Unit 204
- 23 Black Bear Rd Unit 308
- 23 Black Bear Rd Unit 305
- 23 Black Bear Rd Unit 410
- 20 Pine Tree Way
- 46 Packard's Rd Unit 104- Week 28
- 46 Packard's Rd Unit 104- Week 38
- 46 Packard's Rd Unit 307- Week 4
- 46 Packard's Rd Unit 405- Week 28
- 46 Packard's Rd Unit 309- Week 48 October
- 46 Packard's Rd Unit 306- Week 42 October
- 13 Bull Hill Way
- 13 Mountain Sun Way Unit 11B
- 13 Mountain Sun Way Unit 14 A
- 11 Bull Hill Way
- 7 Bull Hill Way
- 9 Mountain Sun Way Unit 20 B
- 9 Mountain Sun Way Unit 20C
- 9 Mountain Sun Way Unit 16 D
- 23 Black Bear Rd Unit 202
- 15 W Branch Rd
- 6 Windsor Hill Way
- 6 Bear Brook Ln Unit J-3
- 54 Welch View Dr
- 28 Condo Rd Unit 1
- 162 Pond Rd
- 53 Sunrise Hill Rd
- 4 Jack O'Lantern Dr Unit 31
- 1033 Daniel Webster Hwy
- 55 Lafayette Rd Unit 2
- 196 Black Mountain Rd Unit ID1262025P
- 107 Black Mountain Rd
- 19 Linkside Dr
- 17 Granite Rd
- 32 Fox Run Rd
- 25 Southmayd St Unit 2
- 28 Yellow Birch Cir Unit ID1262032P
- 179 S Peak Rd Unit ID1262023P
- 48 Westview Rd Unit B







