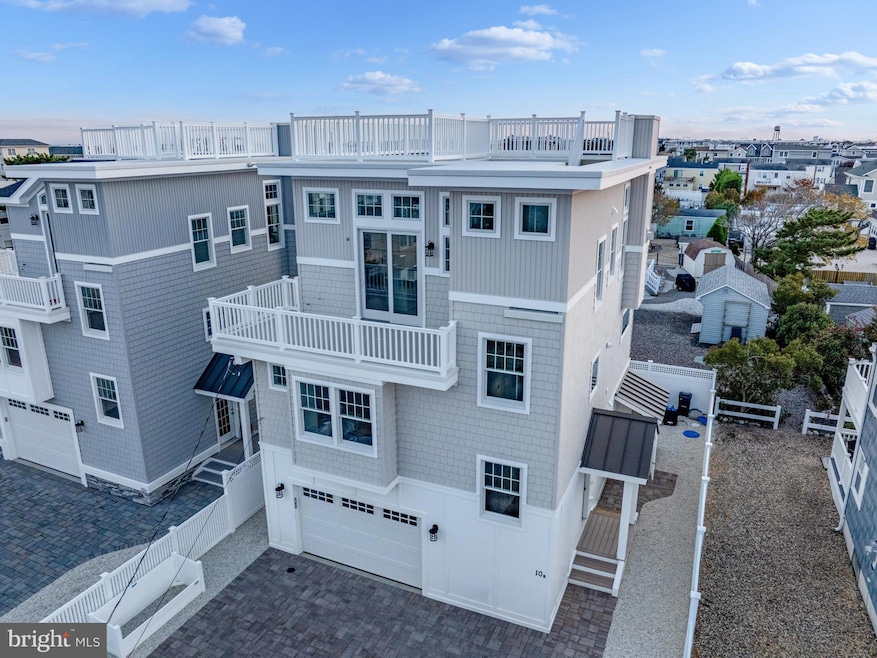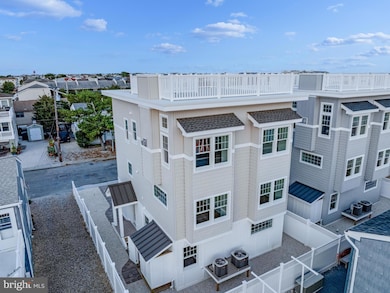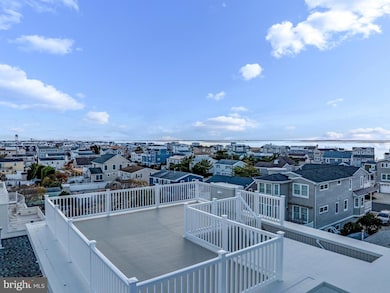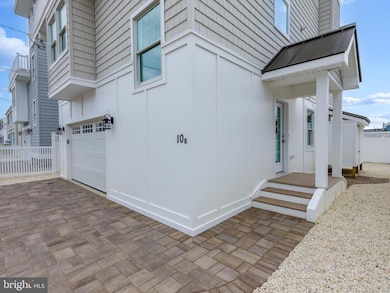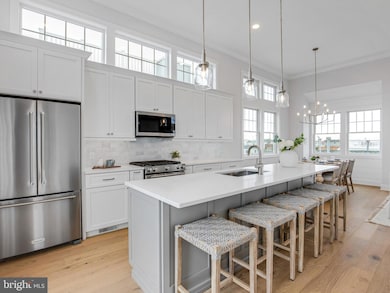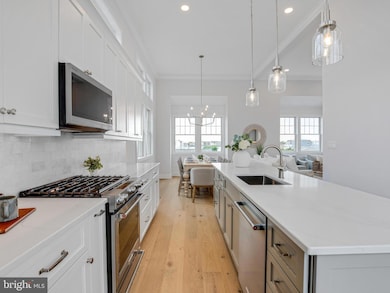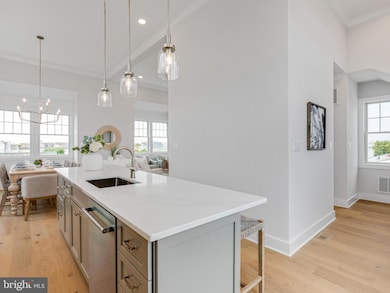
10-B W Marshall Ave Long Beach Township, NJ 08008
Long Beach Island NeighborhoodEstimated payment $13,154/month
Highlights
- Ocean View
- Rooftop Deck
- Bayside
- New Construction
- Open Floorplan
- Coastal Architecture
About This Home
New construction, a stunning coastal contemporary built by Mancini Custom Homes! This shore home offers three floors of living space with 4 bedrooms, 3.5 baths, first and third floor family rooms, a three-stop elevator, and an enormous rooftop deck. The top floor features vaulted ceilings and a bright and airy kitchen, living and dining area. The kitchen has counter seating for four, quartz countertops and a KitchenAid appliance package. A shiplap fireplace with black granite surround and custom mantel are the focal point of the living room. Sliding glass doors off of the kitchen provide access to a spacious dining deck. A powder room is also conveniently located off the kitchen for guests. Interior stairs lead to the rooftop deck, where you can take in views of both the ocean and the bay along with morning sunrises and evening sunsets. The middle floor features a large primary suite, two additional bedrooms, a full bath with tub as well as a laundry closet. Upon entry, the ground floor greets you with a large family room with a convenient wet bar, a bedroom, and a full bath. Enjoy the restaurants, shopping, and nightlife that nearby Beach Haven has to offer. This is one of two fully-detached single family homes, each with its own fenced yard, offered as condominiums on one 80 x 65' lot. 10A W Marshall and 10B W Marshall are offered separately but would also make a fantastic family compound or investment property if bought together. 10B W Marshall will have a fenced 40x65’ lot area which will be described in the master deed. Taxes to be assessed.
Listing Agent
(609) 492-2256 joe@mancinirealty.com Mancini Realty Co. Inc. License #7855144 Listed on: 10/10/2025
Home Details
Home Type
- Single Family
Est. Annual Taxes
- $6,263
Year Built
- Built in 2025 | New Construction
Lot Details
- Lot Dimensions are 80.00 x 64.00
- West Facing Home
- Vinyl Fence
- Level Lot
- Back Yard
- Property is in excellent condition
- Property is zoned R-35
Parking
- 1 Car Direct Access Garage
- 2 Driveway Spaces
- Front Facing Garage
- Side Facing Garage
- Garage Door Opener
- Brick Driveway
- On-Street Parking
Property Views
- Ocean
- Bay
Home Design
- Coastal Architecture
- Contemporary Architecture
- Bump-Outs
- Foundation Flood Vent
- Frame Construction
- Architectural Shingle Roof
- Fiberglass Roof
- Piling Construction
Interior Spaces
- 2,000 Sq Ft Home
- Property has 3 Levels
- 1 Elevator
- Open Floorplan
- Wet Bar
- Bar
- Vaulted Ceiling
- Ceiling Fan
- Recessed Lighting
- Stone Fireplace
- Fireplace Mantel
- Gas Fireplace
- Insulated Windows
- Double Hung Windows
- Window Screens
- Sliding Doors
- Dining Area
Kitchen
- Eat-In Kitchen
- Gas Oven or Range
- Built-In Microwave
- Ice Maker
- Dishwasher
- Upgraded Countertops
Flooring
- Engineered Wood
- Ceramic Tile
Bedrooms and Bathrooms
- En-Suite Bathroom
- Walk-In Closet
- Bathtub with Shower
- Walk-in Shower
Laundry
- Laundry on main level
- Washer
- Gas Dryer
Accessible Home Design
- Accessible Elevator Installed
Outdoor Features
- Outdoor Shower
- Rooftop Deck
Location
- Flood Risk
- Bayside
Utilities
- Forced Air Zoned Heating and Cooling System
- 220 Volts
- Tankless Water Heater
- Natural Gas Water Heater
- Municipal Trash
- Cable TV Available
Community Details
- No Home Owners Association
- Built by Mancini Custom Homes
- Holgate Subdivision
Listing and Financial Details
- Tax Lot 00003
- Assessor Parcel Number 18-00001 82-00003
Map
Home Values in the Area
Average Home Value in this Area
Property History
| Date | Event | Price | List to Sale | Price per Sq Ft |
|---|---|---|---|---|
| 10/22/2025 10/22/25 | Price Changed | $2,399,000 | +2.1% | $1,200 / Sq Ft |
| 10/10/2025 10/10/25 | For Sale | $2,349,000 | -- | $1,175 / Sq Ft |
About the Listing Agent

Mancini Realty is the leading, full-service LBI real estate brokerage. Along with Mancini Custom Homes, we have created an unparalleled business structure headed by President and CEO Joseph Mancini.
Joseph Mancini had a vision of creating the most trustworthy and knowledgeable LBI real estate firm in 1972 when he first obtained his real estate license. He was able to reach that goal in 1980, when he got his broker's license and started two new businesses, Mancini Realty Co. and Mancini
Joseph's Other Listings
Source: Bright MLS
MLS Number: NJOC2036686
- 10 A W Marshall Ave
- 17 W Osborn Ave
- 2904 S Long Beach Blvd
- 21 W Webster Ave
- 229 Merivale Ave Unit A 1ST FLOOR
- 229 Merivale Ave Unit B - 2ND FLOOR
- 83 W Tebco Terrace Unit E
- 83 W Tebco Terrace U-E
- 1805 S Beach Ave
- 1610 S Bay Ave Unit 3
- 400 Iroquois Ave
- 9 W Inlet Rd
- 7 W Carolina Ave Unit B
- 7 W Carolina Ave
- 329 Essex Ave
- 4901 S Long Beach Blvd
- 28 W Jacqueline Ave
- 13 W Joan Rd Unit 2
- 24 W Joan Rd Unit B
- 24 Joan Rd U-B
- 9 Pearl St Unit 1G
- 13302 Long Beach Blvd
- 121 E Sand Dune Ln
- 387 Kingfisher Rd
- 1022 S Green St
- 7903 Long Beach Blvd Unit A
- 24 Anglers Rd
- 448 Dock Rd
- 328 E Main St Unit C
- 27 Santa Cruz Rd
- 500 E Main St
- 12 E Beardsley Ave
- 190 Oak Ln
- 26 S Spinnaker Dr
- 1045 Radio Rd
- 60 Tavistock Dr
- 102 E Boat Dr
- 105 Floyd Ln
- 79 Tavistock Dr
- 249 Center St
