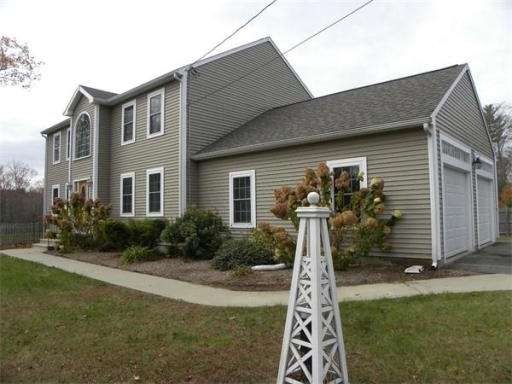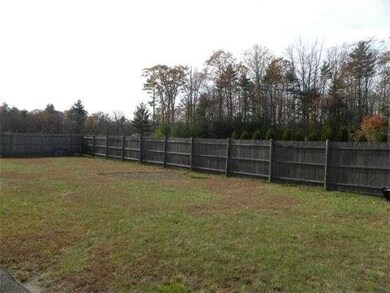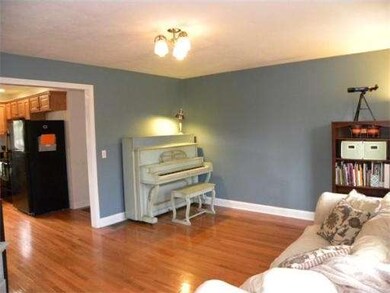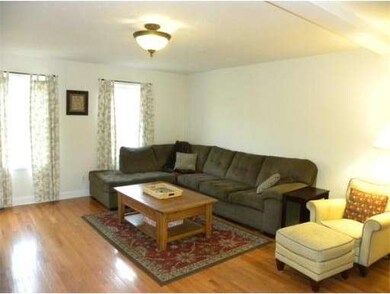
10 Baker Pond Rd Charlton, MA 01507
About This Home
As of December 2017Young colonial is in immaculate, move in condition! Sellers will consider all offers. Gleaming hardwood floors throughout the first floor, even into the home office! Granite and cherry kitchen with full sized dining area. Formal living room and family room are open to the sunny kitchen. Extras bonuses at this price are two story foyer, dead-end street and level, fenced yard! Cathedral entry window floods first and second floors with sunlight all day long. The yard is level and has extensive fenced in area. The family room, shown in pictures with the piano, could be a large formal dining room, if you'd like one. The home office has a door if you need to make quiet phone calls or use it as a playroom and hide the mess when company comes by simply shutting the door. Baker Pond Rd is a very quiet street that ends at Baker Pond. This location is close to schools, ballfields and access to RT 395. Part of driveway is sloped, but levels off. Close asap.
Home Details
Home Type
Single Family
Est. Annual Taxes
$5,716
Year Built
2007
Lot Details
0
Listing Details
- Lot Description: Paved Drive
- Special Features: None
- Property Sub Type: Detached
- Year Built: 2007
Interior Features
- Has Basement: Yes
- Primary Bathroom: Yes
- Number of Rooms: 8
- Amenities: Public Transportation, Conservation Area, House of Worship, Public School
- Electric: Circuit Breakers, 200 Amps
- Energy: Insulated Windows, Insulated Doors
- Flooring: Tile, Wall to Wall Carpet, Concrete, Hardwood
- Insulation: Full, Fiberglass
- Interior Amenities: Cable Available
- Basement: Full, Bulkhead, Concrete Floor
- Bedroom 2: Second Floor
- Bedroom 3: Second Floor
- Bathroom #1: First Floor
- Bathroom #2: Second Floor
- Bathroom #3: Second Floor
- Kitchen: First Floor
- Laundry Room: First Floor
- Living Room: First Floor
- Master Bedroom: Second Floor
- Master Bedroom Description: Bathroom - Full, Closet - Walk-in, Flooring - Stone/Ceramic Tile, Flooring - Wall to Wall Carpet
- Family Room: First Floor
Exterior Features
- Frontage: 200
- Construction: Frame
- Exterior: Clapboard, Vinyl
- Exterior Features: Deck - Wood, Gutters, Fenced Yard
- Foundation: Poured Concrete
Garage/Parking
- Garage Parking: Attached
- Garage Spaces: 2
- Parking: Off-Street
- Parking Spaces: 12
Utilities
- Cooling Zones: 2
- Heat Zones: 2
- Hot Water: Oil
- Utility Connections: for Electric Range, for Electric Oven, for Electric Dryer, Washer Hookup
Condo/Co-op/Association
- HOA: No
Ownership History
Purchase Details
Home Financials for this Owner
Home Financials are based on the most recent Mortgage that was taken out on this home.Purchase Details
Purchase Details
Home Financials for this Owner
Home Financials are based on the most recent Mortgage that was taken out on this home.Purchase Details
Home Financials for this Owner
Home Financials are based on the most recent Mortgage that was taken out on this home.Purchase Details
Similar Homes in Charlton, MA
Home Values in the Area
Average Home Value in this Area
Purchase History
| Date | Type | Sale Price | Title Company |
|---|---|---|---|
| Quit Claim Deed | -- | None Available | |
| Quit Claim Deed | -- | None Available | |
| Quit Claim Deed | -- | None Available | |
| Quit Claim Deed | -- | None Available | |
| Quit Claim Deed | -- | None Available | |
| Quit Claim Deed | -- | None Available | |
| Not Resolvable | $369,000 | -- | |
| Not Resolvable | $302,000 | -- | |
| Deed | $340,000 | -- | |
| Deed | $340,000 | -- |
Mortgage History
| Date | Status | Loan Amount | Loan Type |
|---|---|---|---|
| Open | $259,500 | Second Mortgage Made To Cover Down Payment | |
| Closed | $140,000 | Credit Line Revolving | |
| Closed | $105,000 | Credit Line Revolving | |
| Closed | $54,000 | Credit Line Revolving | |
| Closed | $54,000 | Credit Line Revolving | |
| Previous Owner | $345,000 | Stand Alone Refi Refinance Of Original Loan | |
| Previous Owner | $350,550 | New Conventional | |
| Previous Owner | $286,900 | New Conventional |
Property History
| Date | Event | Price | Change | Sq Ft Price |
|---|---|---|---|---|
| 12/15/2017 12/15/17 | Sold | $365,000 | -1.3% | $161 / Sq Ft |
| 11/02/2017 11/02/17 | Pending | -- | -- | -- |
| 10/19/2017 10/19/17 | For Sale | $369,900 | +22.5% | $163 / Sq Ft |
| 01/16/2015 01/16/15 | Sold | $302,000 | 0.0% | $133 / Sq Ft |
| 12/30/2014 12/30/14 | Pending | -- | -- | -- |
| 12/17/2014 12/17/14 | Off Market | $302,000 | -- | -- |
| 11/28/2014 11/28/14 | Price Changed | $309,500 | -1.6% | $136 / Sq Ft |
| 11/21/2014 11/21/14 | Price Changed | $314,500 | -0.9% | $138 / Sq Ft |
| 11/18/2014 11/18/14 | Price Changed | $317,500 | -0.6% | $140 / Sq Ft |
| 11/10/2014 11/10/14 | Price Changed | $319,500 | -1.7% | $141 / Sq Ft |
| 11/05/2014 11/05/14 | For Sale | $324,900 | -- | $143 / Sq Ft |
Tax History Compared to Growth
Tax History
| Year | Tax Paid | Tax Assessment Tax Assessment Total Assessment is a certain percentage of the fair market value that is determined by local assessors to be the total taxable value of land and additions on the property. | Land | Improvement |
|---|---|---|---|---|
| 2025 | $5,716 | $513,600 | $90,300 | $423,300 |
| 2024 | $5,533 | $487,900 | $90,300 | $397,600 |
| 2023 | $5,401 | $443,800 | $87,200 | $356,600 |
| 2022 | $5,626 | $423,300 | $79,400 | $343,900 |
| 2021 | $4,820 | $321,100 | $75,200 | $245,900 |
| 2020 | $4,752 | $318,100 | $72,200 | $245,900 |
| 2019 | $4,698 | $318,100 | $72,200 | $245,900 |
| 2018 | $4,294 | $318,100 | $72,200 | $245,900 |
| 2017 | $4,095 | $290,400 | $66,200 | $224,200 |
| 2016 | $4,002 | $290,400 | $66,200 | $224,200 |
| 2015 | $3,897 | $290,400 | $66,200 | $224,200 |
| 2014 | $3,801 | $300,200 | $68,800 | $231,400 |
Agents Affiliated with this Home
-
Erica Foskett
E
Seller's Agent in 2017
Erica Foskett
Erica M. Foskett
2 in this area
5 Total Sales
-
Diane Dabrowski

Seller's Agent in 2015
Diane Dabrowski
Lamacchia Realty, Inc
(508) 479-2340
77 in this area
133 Total Sales
-
Erika Creamer

Buyer's Agent in 2015
Erika Creamer
RE/MAX
(800) 244-9219
1 in this area
67 Total Sales
Map
Source: MLS Property Information Network (MLS PIN)
MLS Number: 71765372
APN: CHAR-000081-A000000-000010-000005
- 73 Haggerty Rd
- 93 Haggerty Rd
- 76 Number 6 Schoolhouse Rd
- Lot 3 Saundersdale Rd
- 16 Sandersdale Rd
- 2 Lelandville Rd
- 2 Potter Village Rd
- 3 Lelandville Rd
- 19 King Rd
- 0 Freeman Rd Unit 73369281
- 31 Noble St
- Lot 1 Sandersdale Rd
- 9 Noble St
- 6 Blackwell Dr
- 40 Blood Rd
- 32 Blood Rd
- 0 Sandersdale Rd
- 9 Piehl Dr
- 8 Sunrise Shores E
- 184 Burlingame Rd






