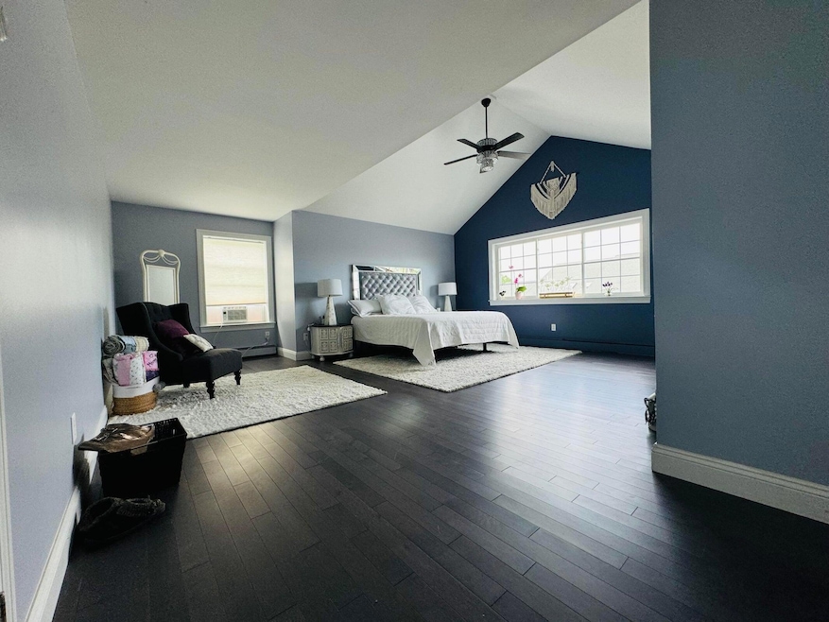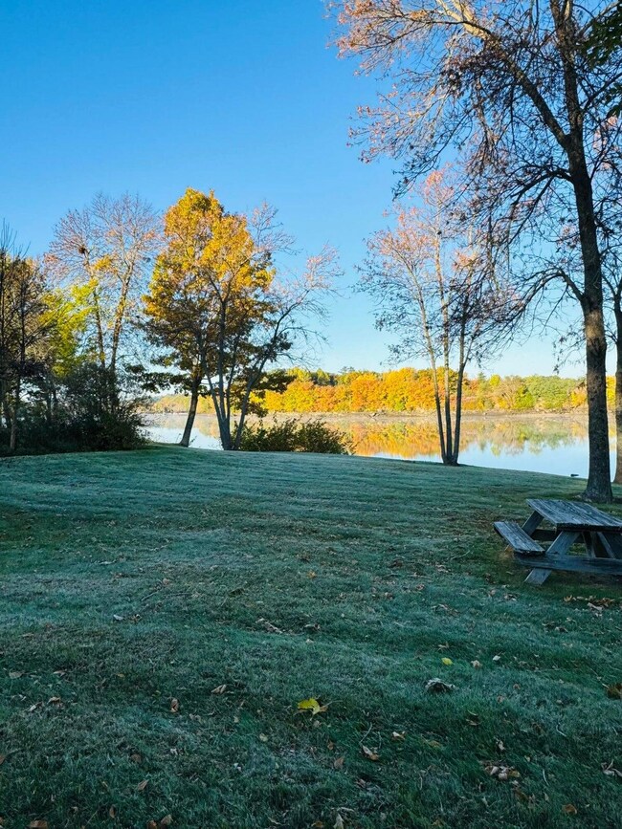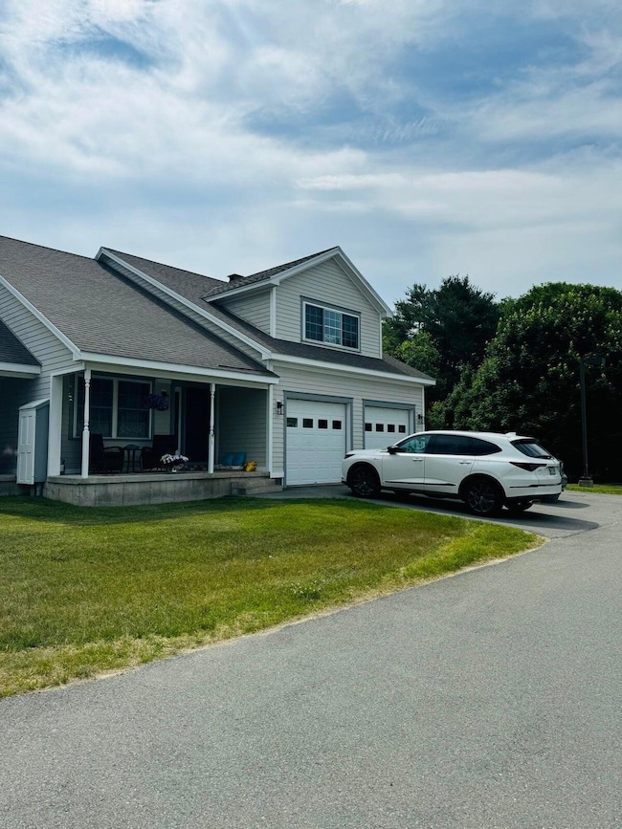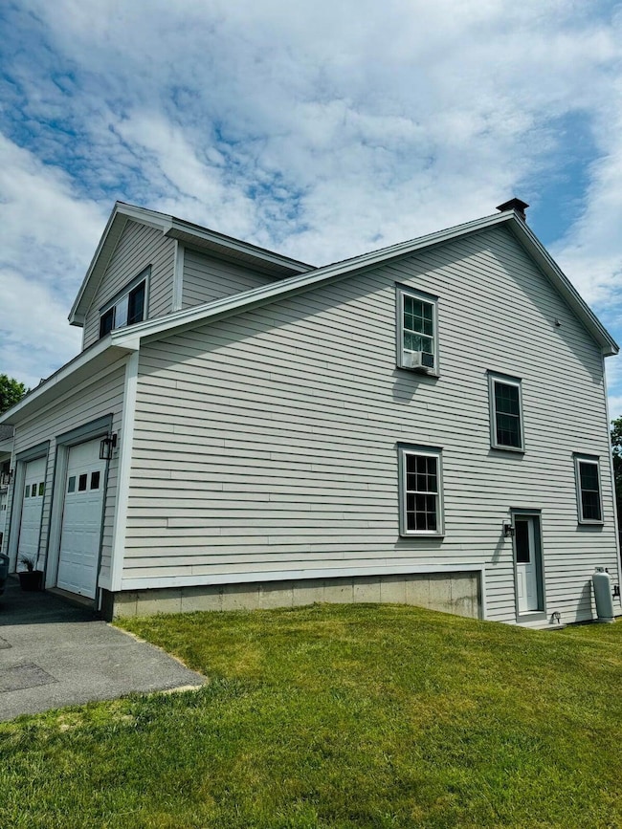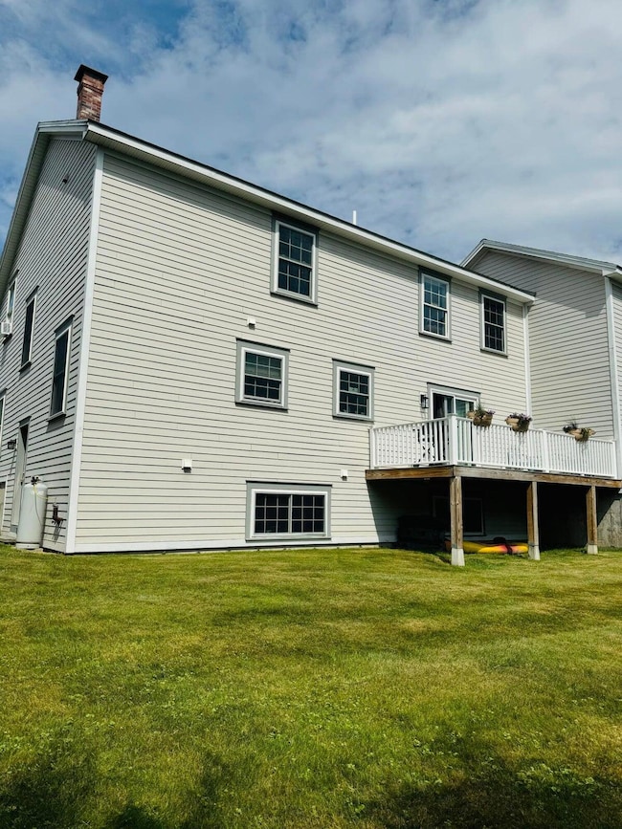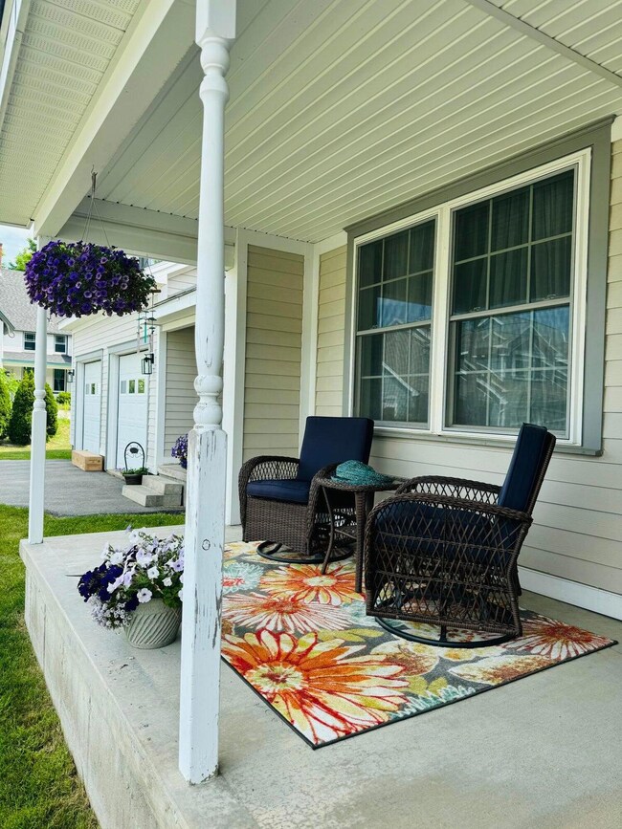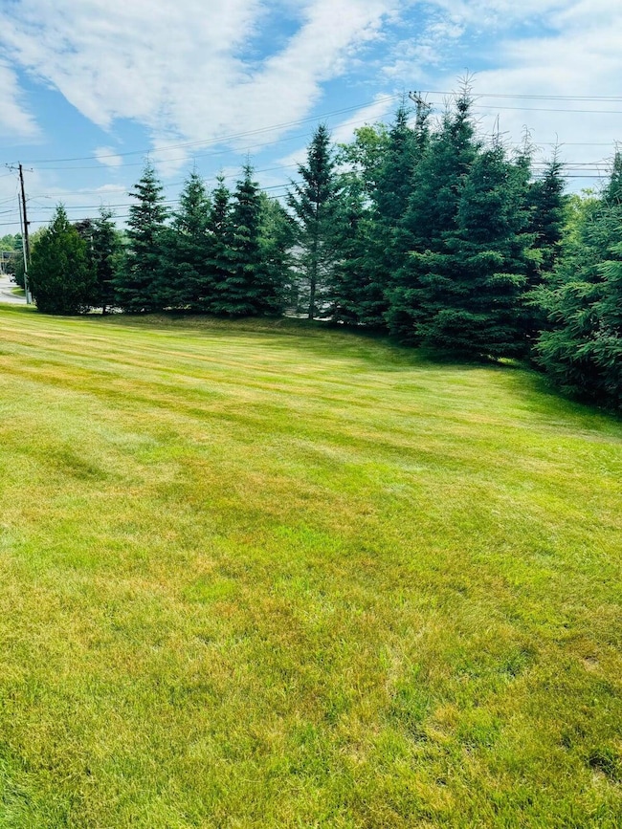10 Bald Eagle Dr Unit 10 Brewer, ME 04412
Estimated payment $2,487/month
Highlights
- Water Views
- No HOA
- Hot Water Heating System
- Wood Flooring
- Porch
- 2 Car Garage
About This Home
Enjoy luxury living with breathtaking river views in this spacious 3-bedroom, 2.5-bath condo just minutes from downtown. This elegant home features hardwood and tile flooring throughout and a modern kitchen equipped with high-end luxury appliances, perfect for entertaining or everyday living. The open-concept layout offers bright, airy spaces that seamlessly connect the living, dining, and kitchen areas—ideal for hosting family and friends. The primary suite boasts a serene river view, a walk-in closet, and a spa-like en suite bath. An unfinished basement provides ample room to expand—create a home gym, office, or additional living space to suit your needs. Enjoy the convenience of a 2-car garage and easy access to nearby shops, dining, and city attractions. Absolutely beautiful home in prime location! Peaceful water views and wildlife for your daily enjoyment. Convenient to intown Brewer, Bangor and I95. You won't find a better value than this!
Listing Agent
Berkshire Hathaway HomeServices Northeast Real Estate Listed on: 09/11/2025

Property Details
Home Type
- Condominium
Est. Annual Taxes
- $5,627
Year Built
- Built in 2008
Parking
- 2 Car Garage
- Reserved Parking
Home Design
- Shingle Roof
Interior Spaces
- 2,144 Sq Ft Home
- Water Views
- Interior Basement Entry
Flooring
- Wood
- Tile
Bedrooms and Bathrooms
- 3 Bedrooms
Outdoor Features
- Porch
Utilities
- No Cooling
- Hot Water Heating System
Community Details
- No Home Owners Association
- 2 Units
- Penobscot Cove A Planned Unit Community Subdivision
- FHA/VA Approved Complex
Listing and Financial Details
- Tax Lot 180
- Assessor Parcel Number BRER-000022-000000-000180
Map
Home Values in the Area
Average Home Value in this Area
Tax History
| Year | Tax Paid | Tax Assessment Tax Assessment Total Assessment is a certain percentage of the fair market value that is determined by local assessors to be the total taxable value of land and additions on the property. | Land | Improvement |
|---|---|---|---|---|
| 2024 | $5,627 | $299,300 | $22,300 | $277,000 |
| 2023 | $5,437 | $270,500 | $20,600 | $249,900 |
| 2021 | $5,125 | $229,800 | $20,500 | $209,300 |
| 2020 | $5,207 | $228,900 | $20,500 | $208,400 |
| 2019 | $4,591 | $199,700 | $20,500 | $179,200 |
| 2018 | $4,866 | $210,700 | $20,500 | $190,200 |
| 2017 | $4,741 | $210,700 | $20,500 | $190,200 |
| 2016 | $4,534 | $210,700 | $20,500 | $190,200 |
| 2015 | $4,990 | $231,900 | $20,500 | $211,400 |
Property History
| Date | Event | Price | List to Sale | Price per Sq Ft | Prior Sale |
|---|---|---|---|---|---|
| 01/05/2026 01/05/26 | Price Changed | $389,900 | -2.5% | $182 / Sq Ft | |
| 11/21/2025 11/21/25 | Price Changed | $399,900 | -1.2% | $187 / Sq Ft | |
| 11/10/2025 11/10/25 | Price Changed | $404,900 | -1.2% | $189 / Sq Ft | |
| 10/26/2025 10/26/25 | Price Changed | $409,900 | -2.4% | $191 / Sq Ft | |
| 09/11/2025 09/11/25 | For Sale | $419,900 | +7.0% | $196 / Sq Ft | |
| 05/02/2025 05/02/25 | Sold | $392,500 | -1.9% | $183 / Sq Ft | View Prior Sale |
| 03/21/2025 03/21/25 | Pending | -- | -- | -- | |
| 03/09/2025 03/09/25 | For Sale | $399,900 | -- | $187 / Sq Ft |
Purchase History
| Date | Type | Sale Price | Title Company |
|---|---|---|---|
| Warranty Deed | $392,500 | None Available | |
| Warranty Deed | $392,500 | None Available | |
| Warranty Deed | -- | -- | |
| Warranty Deed | -- | -- |
Mortgage History
| Date | Status | Loan Amount | Loan Type |
|---|---|---|---|
| Open | $330,687 | FHA | |
| Closed | $330,687 | FHA | |
| Previous Owner | $225,000 | Purchase Money Mortgage |
Source: Maine Listings
MLS Number: 1637388
APN: BRER-000022-000000-000180
- 15 Harbor Dr
- 651 S Main St
- 108 Marina Rd
- 440 S Main St
- 185 Elm St
- 20 Patten Ct
- 284 Parkway S
- 202 River Rd
- 29 Pebble Creek Unit 5
- 53 Park Ave E
- 71 Dillingham St
- 224 Parkway S
- Lot 89b Parkway S
- Lot 89A Parkway S
- lot 90 Parkway S
- LOT 89 Parkway S
- 99 Old County Rd
- 197 Arctic Station Rd
- Lot 3 00 Stonewall Dr
- Lot 4 00 Stonewall Dr
- 676 Main Rd N Unit 7
- 672 Main Rd N
- 372 Old County Rd Unit 2
- 398 Old County Rd
- 701 Main St Unit 4
- 703 Main St Unit B
- 9 Catell St Unit 5
- 94 Lincoln St Unit 2
- 7 Brimmer St Unit 1
- 84 S Main St Unit A
- 123 Union St Unit 3
- 101 Sanford St Unit A
- 55 Union St Unit 1
- 79 Sanford St Unit 4
- 74 3rd St Unit 2
- 72 3rd St Unit 3
- 62 3rd St Unit 3
- 53 Parker St Unit 2
- 58 Main St Unit The Loft
- 35 Main St Unit 32
