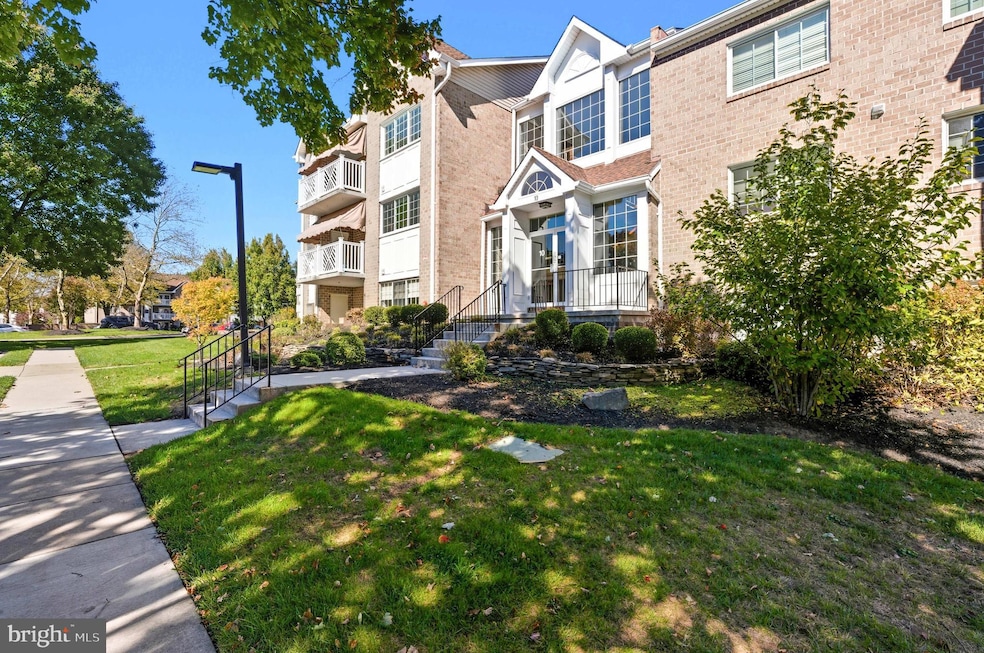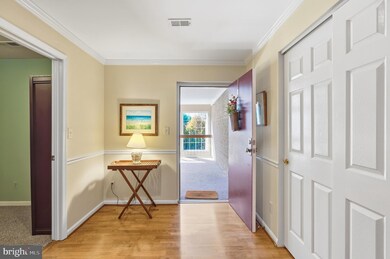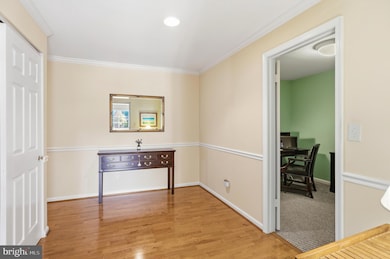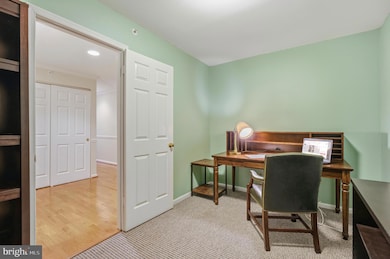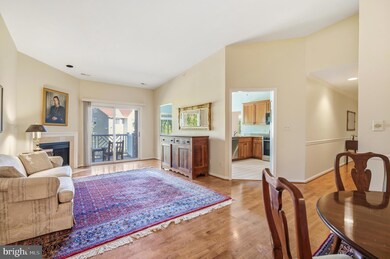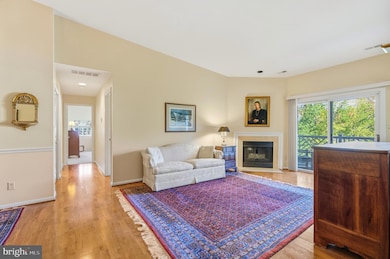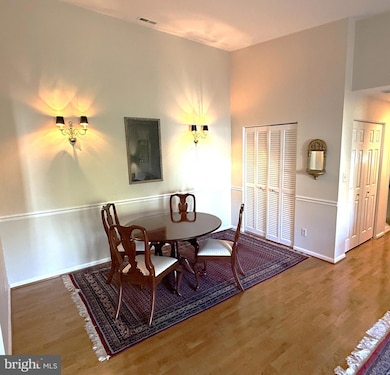10 Bandon Ct Unit 302 Lutherville Timonium, MD 21093
Falls Road Corridor NeighborhoodEstimated payment $2,854/month
Highlights
- Deck
- Vaulted Ceiling
- Backs to Trees or Woods
- Mays Chapel Elementary School Rated A-
- Traditional Floor Plan
- Wood Flooring
About This Home
Welcome to 10 Bandon Court, Unit 302, a stunning top-floor condo offering an inviting blend of comfort and style. This very spacious 1800 sq. ft. unit features vaulted ceilings, an updated kitchen equipped with modern appliances, and custom cabinetry. Enjoy the warmth from the gas fireplace and hardwood floors from the front door and throughout the living spaces. In addition to a private office located by the front entry, this unit also features a large living room and dining room, plus a full-size family room adjacent to the kitchen. The private balcony, which is accessible from both the kitchen and the living room, offers serene garden views and is the perfect spot for relaxation. Additional spaces include two large bedrooms and two baths, a full-size laundry room with storage space. An exterior storage space is conveniently located off the balcony. This is a rare opportunity to enjoy the condo lifestyle in a peaceful, quiet living environment, without sacrificing space. Situated in the desirable Mays Chapel North area, close to schools, shopping, dining options, and other local amenities.
Property Details
Home Type
- Condominium
Est. Annual Taxes
- $3,373
Year Built
- Built in 1992
Lot Details
- Backs to Trees or Woods
- Property is in excellent condition
HOA Fees
Home Design
- Entry on the 1st floor
- Brick Exterior Construction
Interior Spaces
- 1,817 Sq Ft Home
- Property has 1 Level
- Traditional Floor Plan
- Chair Railings
- Crown Molding
- Vaulted Ceiling
- Ceiling Fan
- Recessed Lighting
- Fireplace Mantel
- Gas Fireplace
- Window Treatments
- Window Screens
- Entrance Foyer
- Family Room Off Kitchen
- Combination Dining and Living Room
- Den
- Storage Room
- Intercom
Kitchen
- Eat-In Kitchen
- Gas Oven or Range
- Built-In Range
- Built-In Microwave
- Ice Maker
- Dishwasher
- Disposal
Flooring
- Wood
- Carpet
- Ceramic Tile
Bedrooms and Bathrooms
- 2 Main Level Bedrooms
- En-Suite Bathroom
- 2 Full Bathrooms
Laundry
- Laundry Room
- Electric Dryer
- Washer
Parking
- Parking Lot
- Unassigned Parking
Outdoor Features
- Deck
- Shed
Utilities
- Forced Air Heating and Cooling System
- Vented Exhaust Fan
- Underground Utilities
- Natural Gas Water Heater
- Cable TV Available
Listing and Financial Details
- Assessor Parcel Number 04082200008670
Community Details
Overview
- Association fees include exterior building maintenance, insurance, lawn maintenance, management, reserve funds, snow removal, trash, water
- Wexford Garden Condominium Assoc. HOA
- Low-Rise Condominium
- Wexford Garden Community
- Wexford Garden Subdivision
- Property Manager
Amenities
- Common Area
Recreation
- Pool Membership Available
- Jogging Path
Pet Policy
- Pets allowed on a case-by-case basis
- Pet Size Limit
Security
- Fire and Smoke Detector
- Fire Sprinkler System
Map
Home Values in the Area
Average Home Value in this Area
Tax History
| Year | Tax Paid | Tax Assessment Tax Assessment Total Assessment is a certain percentage of the fair market value that is determined by local assessors to be the total taxable value of land and additions on the property. | Land | Improvement |
|---|---|---|---|---|
| 2025 | $4,516 | $285,000 | $60,000 | $225,000 |
| 2024 | $4,516 | $278,333 | $0 | $0 |
| 2023 | $4,419 | $271,667 | $0 | $0 |
| 2022 | $4,263 | $265,000 | $60,000 | $205,000 |
| 2021 | $3,212 | $265,000 | $60,000 | $205,000 |
| 2020 | $3,212 | $265,000 | $60,000 | $205,000 |
| 2019 | $3,212 | $265,000 | $60,000 | $205,000 |
| 2018 | $3,050 | $251,667 | $0 | $0 |
| 2017 | $3,539 | $238,333 | $0 | $0 |
| 2016 | -- | $225,000 | $0 | $0 |
| 2015 | $3,105 | $218,333 | $0 | $0 |
| 2014 | $3,105 | $211,667 | $0 | $0 |
Property History
| Date | Event | Price | List to Sale | Price per Sq Ft | Prior Sale |
|---|---|---|---|---|---|
| 11/22/2025 11/22/25 | Pending | -- | -- | -- | |
| 10/25/2025 10/25/25 | For Sale | $424,900 | +61.9% | $234 / Sq Ft | |
| 07/05/2012 07/05/12 | Sold | $262,500 | -4.7% | $144 / Sq Ft | View Prior Sale |
| 06/04/2012 06/04/12 | Pending | -- | -- | -- | |
| 04/13/2012 04/13/12 | For Sale | $275,500 | -- | $152 / Sq Ft |
Purchase History
| Date | Type | Sale Price | Title Company |
|---|---|---|---|
| Deed | $262,500 | Chicago Title Insurance Co | |
| Deed | $152,900 | -- |
Source: Bright MLS
MLS Number: MDBC2142740
APN: 08-2200008670
- 10 Bandon Ct Unit 301
- 528 Kinsale Rd
- 20 Culmore Ct
- 405 Plumbridge Ct Unit 204
- 692 Budleigh Cir
- 215 Belmont Forest Ct Unit 108
- 673 Budleigh Cir
- 640 Lavenham Ct
- 608 Budleigh Cir
- 6 Belmullet Ct Unit 202
- 4 Belmullet Ct Unit 202
- 12108 Tullamore Ct Unit 204
- 12105 Tullamore Ct Unit 204
- 6 Tenby Ct
- 783 Leister Dr
- 24 Merrion Ct
- 12236 Roundwood Rd Unit 606
- 28 Alderman Ct
- 11817 Sherbourne Dr
- 2 Elphin Ct Unit 302
