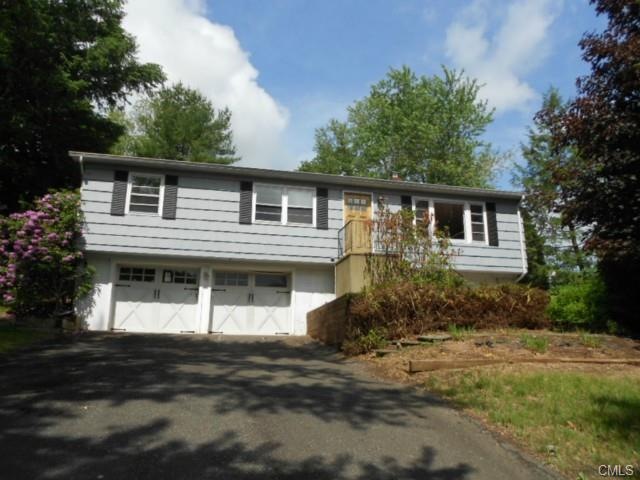
10 Barbara Dr Shelton, CT 06484
Highlights
- Ranch Style House
- 1 Fireplace
- 2 Car Attached Garage
- Attic
- No HOA
- Wood Siding
About This Home
As of May 2025Great starter or investment opportunity with convenient location. This home features 2 car attached garage, family room with fireplace and lovely back yard.
Last Agent to Sell the Property
Davis Owen Real Estate License #REB.0792878 Listed on: 06/04/2015
Home Details
Home Type
- Single Family
Est. Annual Taxes
- $5,240
Year Built
- Built in 1967
Parking
- 2 Car Attached Garage
Home Design
- Ranch Style House
- Concrete Foundation
- Asphalt Shingled Roof
- Wood Siding
Interior Spaces
- 1,628 Sq Ft Home
- 1 Fireplace
- Basement Fills Entire Space Under The House
- Storage In Attic
Bedrooms and Bathrooms
- 3 Bedrooms
Additional Features
- 0.65 Acre Lot
- Heating System Uses Oil
Community Details
- No Home Owners Association
Ownership History
Purchase Details
Home Financials for this Owner
Home Financials are based on the most recent Mortgage that was taken out on this home.Purchase Details
Home Financials for this Owner
Home Financials are based on the most recent Mortgage that was taken out on this home.Purchase Details
Purchase Details
Purchase Details
Purchase Details
Similar Homes in the area
Home Values in the Area
Average Home Value in this Area
Purchase History
| Date | Type | Sale Price | Title Company |
|---|---|---|---|
| Warranty Deed | $555,000 | None Available | |
| Warranty Deed | $555,000 | None Available | |
| Warranty Deed | $193,500 | -- | |
| Warranty Deed | $193,500 | -- | |
| Quit Claim Deed | -- | -- | |
| Quit Claim Deed | -- | -- | |
| Warranty Deed | $300,000 | -- | |
| Warranty Deed | $300,000 | -- | |
| Warranty Deed | $196,000 | -- | |
| Warranty Deed | $196,000 | -- | |
| Warranty Deed | $192,000 | -- | |
| Warranty Deed | $192,000 | -- |
Mortgage History
| Date | Status | Loan Amount | Loan Type |
|---|---|---|---|
| Open | $566,932 | Purchase Money Mortgage | |
| Closed | $566,932 | Purchase Money Mortgage | |
| Previous Owner | $250,000 | Commercial | |
| Previous Owner | $251,636 | Unknown | |
| Previous Owner | $250,648 | New Conventional |
Property History
| Date | Event | Price | Change | Sq Ft Price |
|---|---|---|---|---|
| 05/14/2025 05/14/25 | Sold | $555,000 | 0.0% | $341 / Sq Ft |
| 03/21/2025 03/21/25 | Off Market | $555,000 | -- | -- |
| 02/18/2025 02/18/25 | For Sale | $539,000 | +191.4% | $331 / Sq Ft |
| 10/15/2015 10/15/15 | Sold | $185,000 | -9.7% | $114 / Sq Ft |
| 09/15/2015 09/15/15 | Pending | -- | -- | -- |
| 06/04/2015 06/04/15 | For Sale | $204,900 | -- | $126 / Sq Ft |
Tax History Compared to Growth
Tax History
| Year | Tax Paid | Tax Assessment Tax Assessment Total Assessment is a certain percentage of the fair market value that is determined by local assessors to be the total taxable value of land and additions on the property. | Land | Improvement |
|---|---|---|---|---|
| 2025 | $5,204 | $276,500 | $92,120 | $184,380 |
| 2024 | $5,303 | $276,500 | $92,120 | $184,380 |
| 2023 | $4,830 | $276,500 | $92,120 | $184,380 |
| 2022 | $4,830 | $276,500 | $92,120 | $184,380 |
| 2021 | $3,318 | $215,810 | $54,110 | $161,700 |
| 2020 | $4,838 | $215,810 | $54,110 | $161,700 |
| 2019 | $3,526 | $215,810 | $54,110 | $161,700 |
| 2017 | $4,793 | $215,810 | $54,110 | $161,700 |
| 2015 | $5,240 | $234,850 | $54,110 | $180,740 |
| 2014 | -- | $234,850 | $54,110 | $180,740 |
Agents Affiliated with this Home
-

Seller's Agent in 2025
Cheri Rizio
William Pitt
(203) 520-4785
1 in this area
15 Total Sales
-
R
Buyer's Agent in 2025
Rinaldo Sogliuzzi
BHGRE Gaetano Marra Homes
(203) 312-4747
1 in this area
4 Total Sales
-

Seller's Agent in 2015
Davis Owen
Davis Owen Real Estate
(203) 895-1828
4 in this area
148 Total Sales
-

Seller Co-Listing Agent in 2015
Karen Bucci
Huntington Preferred Properties
(203) 922-2632
2 in this area
17 Total Sales
-

Buyer's Agent in 2015
Barbara Sylvester
Carey & Guarrera Real Estate
(203) 218-8137
41 in this area
44 Total Sales
Map
Source: SmartMLS
MLS Number: 99107981
APN: SHEL-000052-000000-000041
- 11 Barbara Dr
- 1 Shelview Dr
- 498 Long Hill Ave
- 465 Asbury Ridge Unit 465
- 511 Asbury Ridge
- 22 Nature Ln
- 424 Long Hill Ave
- 24 Dogwood Ln
- 23 Laurel Wood Dr
- 131 Long Hill Cross Rd
- 59 Laurel Wood Dr
- 13 Angell Ave
- 43 Sally’s Way Unit 43
- 45 1/2 Woonsocket Ave
- 50 Country Place Unit 50
- 6 Stonegate Ln
- 175 Coram Rd
- 20 Woodland Park
- 74 Victory St
- 70 Woodland Park
