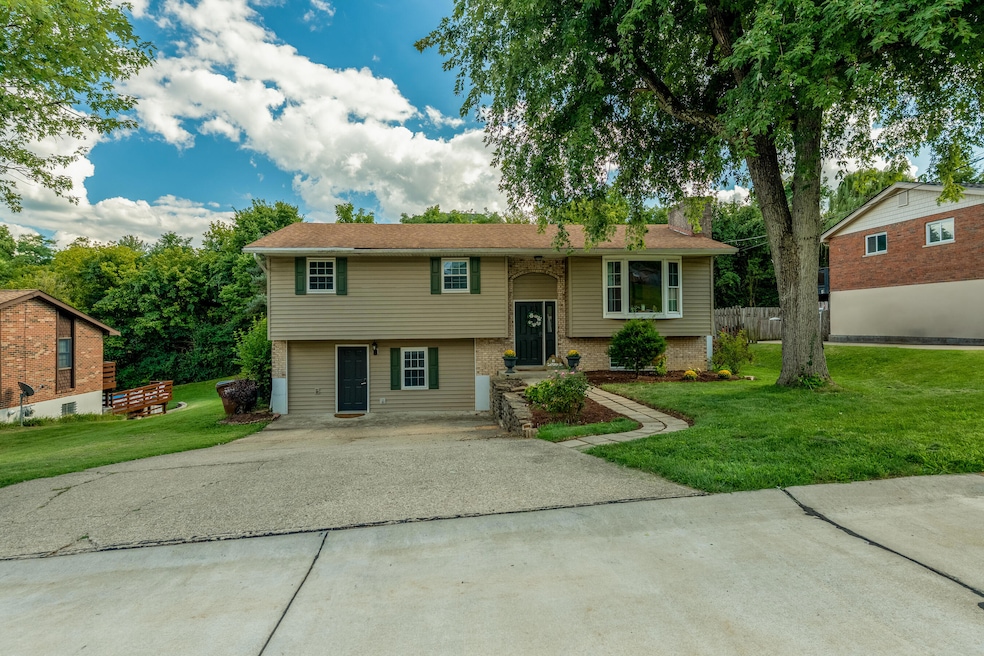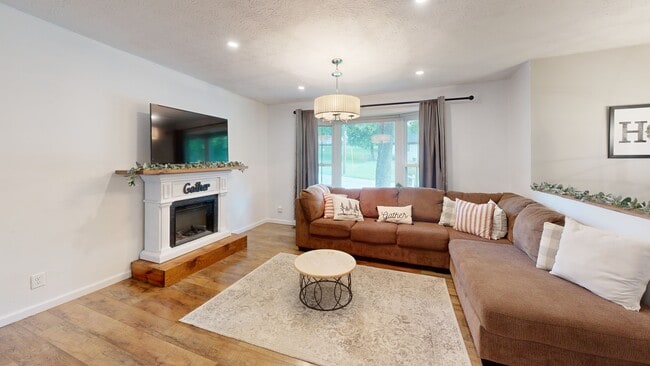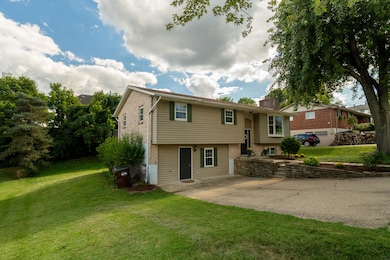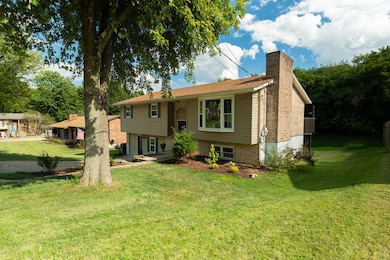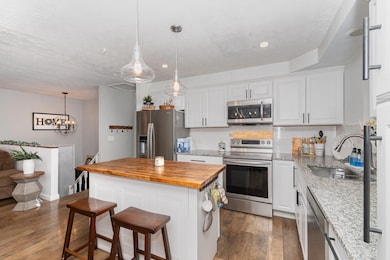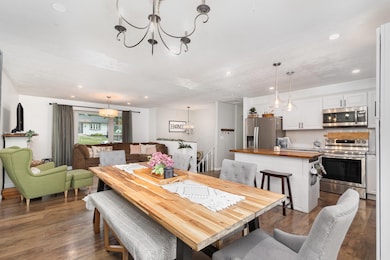
10 Barma Dr Cold Spring, KY 41076
Estimated payment $2,122/month
Highlights
- Recreation Room
- Traditional Architecture
- Formal Dining Room
- Crossroads Elementary School Rated A-
- No HOA
- Stainless Steel Appliances
About This Home
Forget the hassle of fixing and waiting—this stunning bi-level is ready for you to move in TODAY! Having just received a fresh coat of paint, this home welcomes its new owner with immaculate, zero-effort perfection. If you need room to breathe, live, work, and play, look no further: this property boasts a phenomenal five-bedroom, three-full-bathroom layout, providing unparalleled space and versatility for any lifestyle or arrangement. Picture yourself entertaining in the beautifully remodeled kitchen. But the fun doesn't stop there! The lower level is a total game-changer, featuring a bright walk-out basement and a secondary kitchenette. Think ultimate media room, a private sanctuary for guests, or the coolest hobby area in town—the possibilities are truly endless! Beyond the incredible interiors, this address is a seriously smart move. Located in Northern Kentucky's epicenter of excitement, you are strategically placed near major upcoming developments like the new Publix, the Kroger Marketplace, and the sprawling Cold Spring Town Center. This means top-tier retail, dining, and facilities are about to be minutes from your door, locking in excellent long-term value. Don't just buy a house; upgrade your entire way of living in this incredible, amenity-rich location!
Home Details
Home Type
- Single Family
Est. Annual Taxes
- $2,806
Year Built
- Built in 1978
Lot Details
- 0.26 Acre Lot
Parking
- Driveway
Home Design
- Traditional Architecture
- 2-Story Property
- Brick Exterior Construction
- Poured Concrete
- Shingle Roof
- Vinyl Siding
Interior Spaces
- 1,725 Sq Ft Home
- Fireplace
- Vinyl Clad Windows
- Family Room
- Living Room
- Formal Dining Room
- Recreation Room
- Luxury Vinyl Tile Flooring
- Laundry Room
Kitchen
- Electric Range
- Microwave
- Dishwasher
- Stainless Steel Appliances
- ENERGY STAR Qualified Appliances
- Utility Sink
Bedrooms and Bathrooms
- 5 Bedrooms
- En-Suite Bathroom
- 3 Full Bathrooms
- Shower Only
Finished Basement
- Walk-Out Basement
- Finished Basement Bathroom
Schools
- Crossroads Elementary School
- Campbell County Middle School
- Campbell County High School
Utilities
- Central Air
- Heat Pump System
Community Details
- No Home Owners Association
Listing and Financial Details
- Assessor Parcel Number 999-99-19-675.00
Matterport 3D Tour
Floorplans
Map
Home Values in the Area
Average Home Value in this Area
Tax History
| Year | Tax Paid | Tax Assessment Tax Assessment Total Assessment is a certain percentage of the fair market value that is determined by local assessors to be the total taxable value of land and additions on the property. | Land | Improvement |
|---|---|---|---|---|
| 2025 | $2,806 | $228,500 | $50,000 | $178,500 |
| 2024 | $2,806 | $228,500 | $50,000 | $178,500 |
| 2023 | $2,742 | $228,500 | $50,000 | $178,500 |
| 2022 | $2,006 | $158,000 | $20,000 | $138,000 |
| 2021 | $2,006 | $158,000 | $20,000 | $138,000 |
| 2020 | $2,026 | $158,000 | $20,000 | $138,000 |
| 2019 | $1,992 | $158,000 | $20,000 | $138,000 |
| 2018 | $1,919 | $151,000 | $20,000 | $131,000 |
| 2017 | $1,894 | $151,000 | $20,000 | $131,000 |
| 2016 | $1,846 | $151,000 | $0 | $0 |
| 2015 | $1,875 | $151,000 | $0 | $0 |
| 2014 | $1,828 | $151,000 | $0 | $0 |
Property History
| Date | Event | Price | List to Sale | Price per Sq Ft |
|---|---|---|---|---|
| 11/19/2025 11/19/25 | For Sale | $359,900 | -- | $209 / Sq Ft |
Purchase History
| Date | Type | Sale Price | Title Company |
|---|---|---|---|
| Warranty Deed | $150,000 | None Available | |
| Deed | $151,000 | None Available | |
| Warranty Deed | $136,000 | Homestead Title Agency Ltd | |
| Deed | $122,000 | -- |
Mortgage History
| Date | Status | Loan Amount | Loan Type |
|---|---|---|---|
| Open | $147,283 | FHA | |
| Previous Owner | $155,983 | VA | |
| Previous Owner | $140,932 | New Conventional | |
| Previous Owner | $109,800 | New Conventional |
About the Listing Agent

I’m a passionate, self-motivated real estate professional with a strong foundation in sales and client service, built over 11 years across industries from cell phones and furniture to appliances and now real estate. That journey taught me how to truly listen, connect, and deliver results for people from all walks of life.
As a bilingual Latina (fluent in English and Spanish), I specialize in helping clients buy, sell, build, and invest in real estate, regardless of budget or experience.
Cami's Other Listings
Source: Northern Kentucky Multiple Listing Service
MLS Number: 638125
APN: 999-99-19-675.00
- 5275 Winters Ln
- 1419 Industrial Rd
- 00 Industrial Rd
- 302 Kingsway Ct
- 4915 Winters Ln
- 5828 Ripple Creek Rd
- 1695 Industrial Rd
- 105-107 Jerome Ct
- 105 Jerome Ct
- 24 Andrew Cir
- 1002 Monterey Ln
- 5274 Dodsworth Ln
- 201 Thornbush Ct
- 16 Skyview Terrace
- 9 Meadow Ln Unit 12
- 584 Fawn Run Dr
- 2169 Uhl Rd
- 15 Meadow Ln Unit 11
- 2175 Uhl Rd
- 387 Deepwoods Dr
- 932 Matinee Blvd
- 6045 Boulder View
- 133 Hidden Valley Dr
- 301 Martha Layne Collins Blvd
- 6257 Davjo Ln
- 6416 Ridgeline Dr
- 1400 Highland Ridge Blvd
- 1321 Alexandria Pike
- 330 River Rd
- 3949 Vision Cir
- 5316 Mary Ingles Hwy
- 14 Woodland Hills Dr Unit 8
- 120 Vista Pointe Dr
- 120 Creekwood Dr Unit 120-6 Creekwood
- 4344 Decoursey Ave
- 19 Manor Ln Unit 2
- 4 Ridgewood Place
- 1700 Aspen Pines Dr
- 122 Maple Ave
- 1 Highland Ave Unit 306
