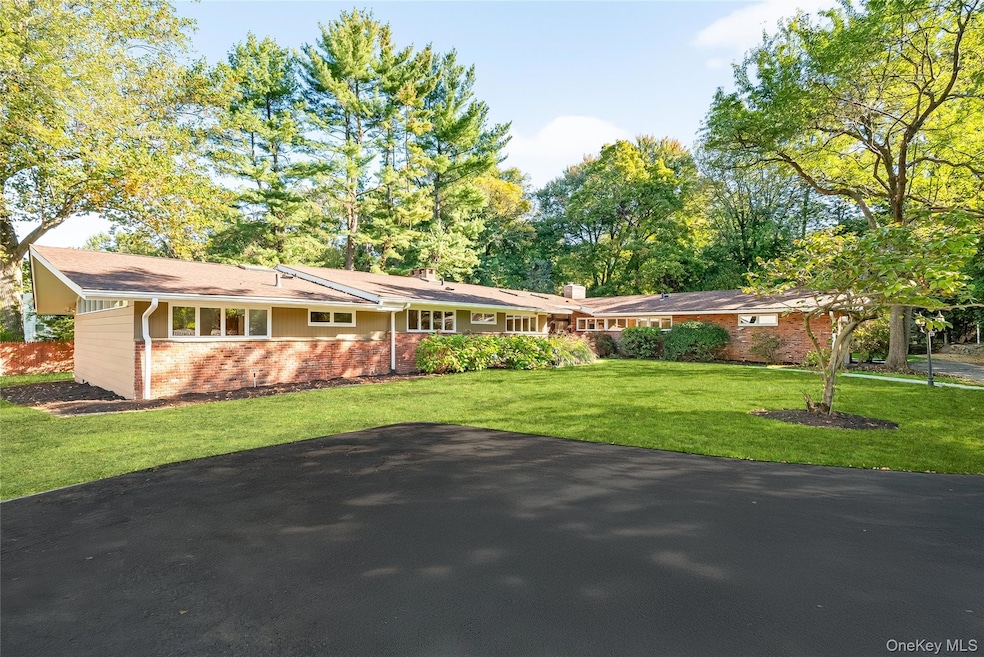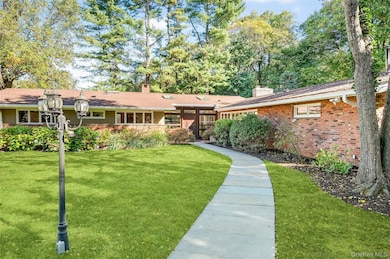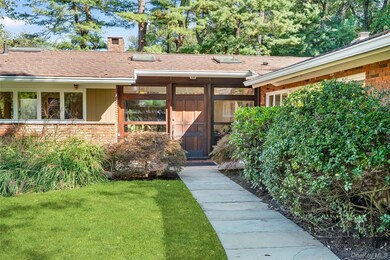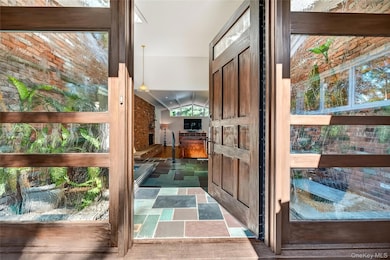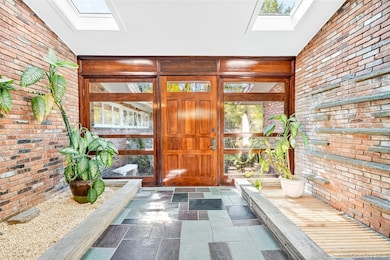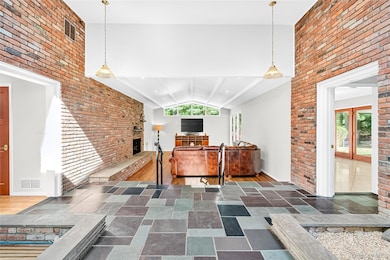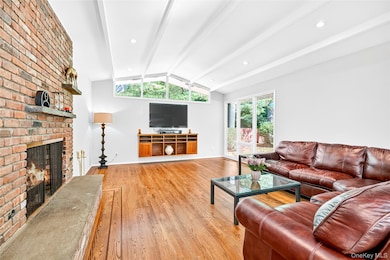10 Barnaby Ln Hartsdale, NY 10530
Estimated payment $10,107/month
Highlights
- Eat-In Gourmet Kitchen
- Property is near public transit
- Ranch Style House
- 0.84 Acre Lot
- Private Lot
- Wood Flooring
About This Home
“Home in Hartsdale” Welcome to this beautifully maintained mid-century modern gem, offering privacy, space, and timeless design. Nestled on a quiet lane, this 4,300-square-foot home features five spacious bedrooms, including two en-suites, and a total of four full bathrooms — perfect for comfortable living and effortless entertaining.
Step through the stunning front door, a true showstopper, into a unique and elegant foyer that sets the tone for the rest of the home. The large eat-in kitchen overlooks a serene, expansive backyard complete with a breathtaking bluestone patio — ideal for relaxing or hosting guests.
Two additional versatile rooms with backyard access offer endless possibilities: home office, playroom, gym, or guest suite — the choice is yours.
Located just minutes from Ridge Road Park, a variety of shops, restaurants, and all major conveniences, this home offers the perfect blend of tranquility and accessibility. Commuters will appreciate the short drive to Metro-North and other public transportation options.
If you're looking for a forever home that stands apart from the rest, look no further — 10 Barnaby Lane is ready to welcome you home.
Listing Agent
Howard Hanna Rand Realty Brokerage Phone: 845-735-3700 License #10401255461 Listed on: 10/16/2025

Co-Listing Agent
Howard Hanna Rand Realty Brokerage Phone: 845-735-3700 License #10401318678
Home Details
Home Type
- Single Family
Est. Annual Taxes
- $32,884
Year Built
- Built in 1959 | Remodeled in 2009
Lot Details
- 0.84 Acre Lot
- Wood Fence
- Landscaped
- Private Lot
- Level Lot
- Front and Back Yard Sprinklers
- Back Yard Fenced and Front Yard
Parking
- 2 Car Attached Garage
- Oversized Parking
- Heated Garage
- Garage Door Opener
- Driveway
Home Design
- Ranch Style House
- Brick Exterior Construction
- Frame Construction
- Clapboard
Interior Spaces
- 4,300 Sq Ft Home
- Built-In Features
- High Ceiling
- Recessed Lighting
- Wood Burning Fireplace
- Entrance Foyer
- Storage
Kitchen
- Eat-In Gourmet Kitchen
- Breakfast Bar
- Convection Oven
- Gas Cooktop
- Microwave
- Dishwasher
- Stainless Steel Appliances
- Granite Countertops
Flooring
- Wood
- Carpet
- Ceramic Tile
Bedrooms and Bathrooms
- 5 Bedrooms
- En-Suite Primary Bedroom
- Walk-In Closet
- Bathroom on Main Level
- 4 Full Bathrooms
Laundry
- Laundry Room
- Dryer
- Washer
Home Security
- Home Security System
- Security Lights
- Fire and Smoke Detector
Outdoor Features
- Covered Patio or Porch
- Exterior Lighting
- Rain Gutters
- Private Mailbox
Location
- Property is near public transit
- Property is near schools
- Property is near shops
- Property is near a golf course
Schools
- Lee F Jackson Elementary School
- Woodlands Middle/High School
Utilities
- Forced Air Heating and Cooling System
- Underground Utilities
- Natural Gas Connected
- Geothermal Hot Water System
- Gas Water Heater
- Septic Tank
- High Speed Internet
- Cable TV Available
Listing and Financial Details
- Assessor Parcel Number 2689-008-230-00175-000-0018
Map
Home Values in the Area
Average Home Value in this Area
Tax History
| Year | Tax Paid | Tax Assessment Tax Assessment Total Assessment is a certain percentage of the fair market value that is determined by local assessors to be the total taxable value of land and additions on the property. | Land | Improvement |
|---|---|---|---|---|
| 2024 | $26,867 | $1,204,100 | $245,800 | $958,300 |
| 2023 | $23,927 | $1,000,000 | $213,800 | $786,200 |
| 2022 | $23,054 | $955,800 | $213,800 | $742,000 |
| 2021 | $24,565 | $885,000 | $213,700 | $671,300 |
| 2020 | $24,554 | $901,500 | $267,100 | $634,400 |
| 2019 | $25,854 | $901,500 | $267,100 | $634,400 |
| 2018 | $34,286 | $885,400 | $267,100 | $618,300 |
| 2017 | $11,582 | $837,100 | $267,100 | $570,000 |
| 2016 | $425,136 | $804,900 | $267,100 | $537,800 |
| 2015 | -- | $26,900 | $4,350 | $22,550 |
| 2014 | -- | $26,900 | $4,350 | $22,550 |
| 2013 | $19,725 | $26,900 | $4,350 | $22,550 |
Property History
| Date | Event | Price | List to Sale | Price per Sq Ft |
|---|---|---|---|---|
| 11/06/2025 11/06/25 | Pending | -- | -- | -- |
| 10/16/2025 10/16/25 | For Sale | $1,395,000 | -- | $324 / Sq Ft |
Purchase History
| Date | Type | Sale Price | Title Company |
|---|---|---|---|
| Bargain Sale Deed | $887,500 | New York Title | |
| Bargain Sale Deed | $575,000 | First American Title Ins Co |
Mortgage History
| Date | Status | Loan Amount | Loan Type |
|---|---|---|---|
| Previous Owner | $375,000 | Purchase Money Mortgage |
Source: OneKey® MLS
MLS Number: 898790
APN: 2689-008-230-00175-000-0018
- 17 Birchwood Ln
- 27 Hawthorne Way
- 6 Sunset Ln
- 46 Marion Ave
- 42 N Healy Ave
- 132 Holmes Ave
- 1 Thomas Ct
- 217 Moore St
- 372 Central Park Ave Unit 2E
- 635 Secor Rd
- 7 Secor Gln Rd
- 245 Lot 1 Secor Rd
- 245 Lot 2 Secor Rd
- 245 - Lot 4 Secor Rd
- 348 Central Park Ave Unit C15
- 348 Central Park Ave Unit C-24
- 334 Central Park Ave Unit H9
- 356 Central Park Ave Unit E 10
- 12 Jennifer Ln
- 370 Central Park Ave Unit 3D
