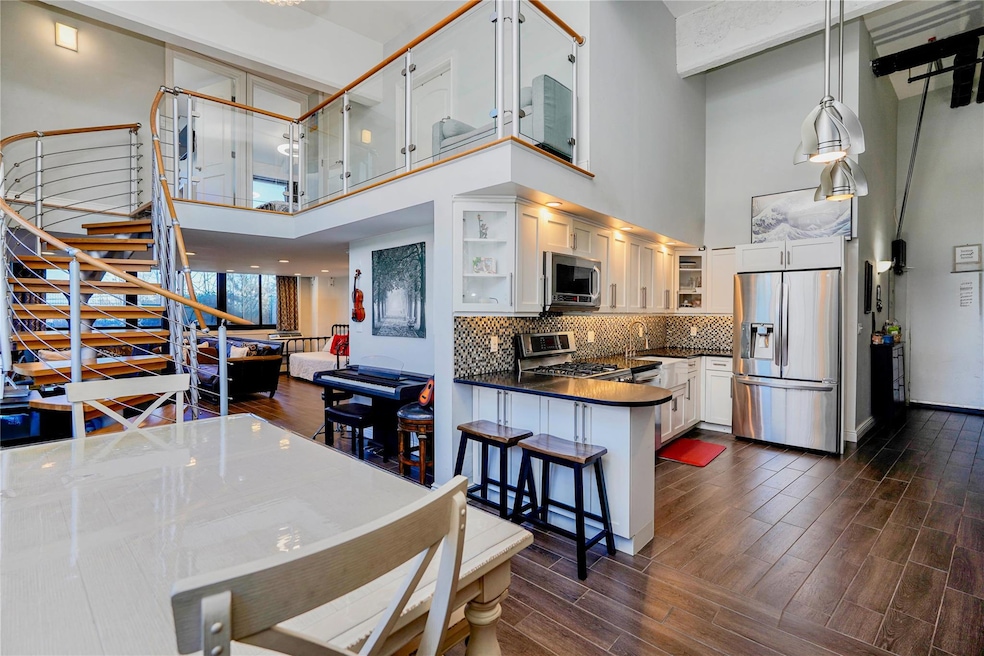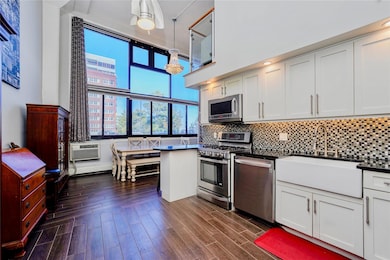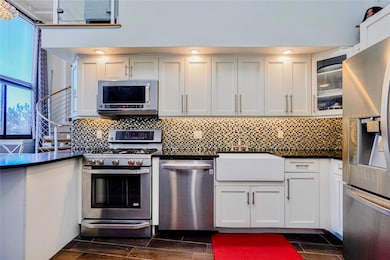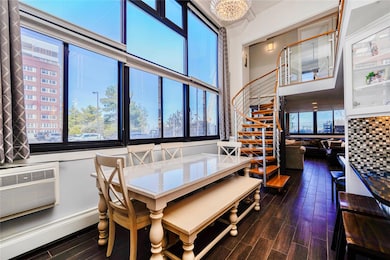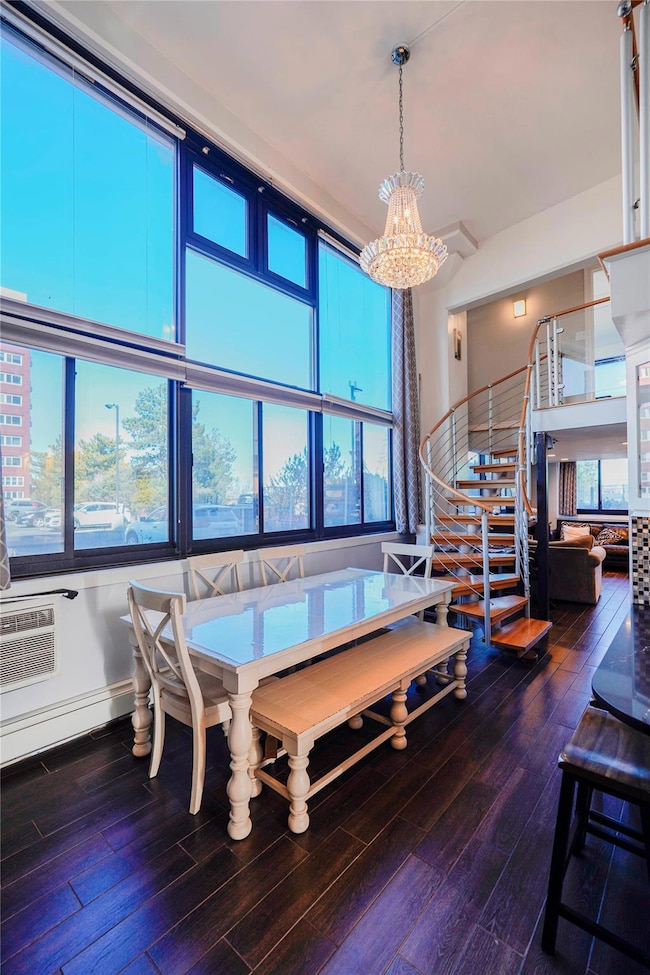
Bay Street Landing 10 Bay Street Landing Unit 1a Floor 890 Staten Island, NY 10301
Saint George NeighborhoodEstimated payment $3,366/month
Highlights
- Fitness Center
- 3-minute walk to Tompkinsville
- Clubhouse
- River Front
- Gated Community
- 3-minute walk to Tompkinsville Park
About This Home
Walk in and take in soaring 14+’ ceilings and windows! A great duplex corner 2Br/1.5Bth home in 10 Bay St Landing! Beautifully appointed, the modern details in the kitchen and bath make this loft move ready. An imported German spiral staircase invites easy trips up to the bedrooms. The W/D room is also storage and can be an office. 1A is cocooned by trees on flr 1 and offers water views on flr 2. This is a must see. This Goldilocks home is generous yet efficient. The first floor is about 890 sq ft and the upper level adds about another ~400 sq ft.1A includes an assigned parking spot right outside your windows. Heat, hot water, gas and RE taxes are included in the maintenance. Located in the gated Bay Street Landing community, also included are amenities: package collection, 24hr security, tennis/pickle ball courts, BBQ's, great lawns, basketball, EV chargers and dog runs. Midtown and downtown ferries are 1/2 hour ride after an 8 minute waterfront walk. No subways necessary. If you're seeking quality of life, it's one of the best kept secrets in NYC, Call for a viewing today!
Listing Agent
R New York Brokerage Phone: 212-688-1000 License #10301209786 Listed on: 03/24/2025

Property Details
Home Type
- Co-Op
Year Built
- Built in 1982
Lot Details
- River Front
- Landscaped
Home Design
- Bi-Level Home
Interior Spaces
- 1,250 Sq Ft Home
- Built-In Features
- High Ceiling
- Double Pane Windows
- Entrance Foyer
- Storage
- Wood Flooring
Kitchen
- Breakfast Bar
- Convection Oven
- Gas Oven
- Microwave
- Dishwasher
- Stainless Steel Appliances
Bedrooms and Bathrooms
- 2 Bedrooms
- Bathroom on Main Level
Laundry
- Laundry Room
- Dryer
- Washer
Parking
- 1 Parking Space
- Private Parking
- Off-Street Parking
- Assigned Parking
Schools
- Contact Agent Elementary School
- Contact Agent High School
Utilities
- Cooling System Mounted To A Wall/Window
- Heating System Uses Natural Gas
- Natural Gas Connected
- High Speed Internet
- Cable TV Available
Community Details
Overview
- Association fees include common area maintenance, exterior maintenance, gas, grounds care, heat, hot water, sewer, snow removal, trash, water
- Maintained Community
- Community Parking
Amenities
- Door to Door Trash Pickup
- Clubhouse
- Elevator
- Package Room
Recreation
- Recreation Facilities
- Community Playground
- Fitness Center
- Dog Park
- Snow Removal
Pet Policy
- Pets Allowed
Building Details
- Security
Security
- Resident Manager or Management On Site
- Gated Community
Matterport 3D Tour
Floorplans
Map
About Bay Street Landing
Home Values in the Area
Average Home Value in this Area
Property History
| Date | Event | Price | List to Sale | Price per Sq Ft | Prior Sale |
|---|---|---|---|---|---|
| 09/18/2025 09/18/25 | Pending | -- | -- | -- | |
| 03/24/2025 03/24/25 | For Sale | $539,000 | +162.9% | $431 / Sq Ft | |
| 11/26/2014 11/26/14 | Sold | $205,000 | 0.0% | $174 / Sq Ft | View Prior Sale |
| 07/31/2014 07/31/14 | Pending | -- | -- | -- | |
| 05/14/2014 05/14/14 | For Sale | $205,000 | -- | $174 / Sq Ft |
About the Listing Agent

Desiree has been a Residential RE agent since 1996. The majority of her career has been spent On-Site for Developers in New Construction Sale and Rental properties. She has managed sites with portfolios of 500+ units. Some time has also been spent in the Resale Market guiding individual buyers and managing privately owned out-of-state-owners' residential investments. This vast amount of hands on experience will be your greatest value. Desiree constantly works to progress and accumulate
Desiree's Other Listings
Source: OneKey® MLS
MLS Number: 839248
- 10 Bay Street Landing Unit 5-B
- 10 Bay Street Landing Unit 1-A
- 10 Bay Street Landing Unit 4i
- 10 Bay Street Landing Unit 5-G
- 10 Bay Street Landing Unit 5A
- 10 Bay Street Landing Unit 5B
- 10 Bay Street Landing Unit 4
- 10 Bay Street Landing Unit 5G
- 10 Bay Street Landing Unit 2L
- 80 Bay Street Landing Unit 4A
- 80 Bay Street Landing Unit 8K
- 80 Bay Street Landing Unit 4P
- 80 Bay Street Landing Unit Ph1l
- 80 Bay Street Landing Unit 6L
- 80 Bay Street Landing Unit 3K
- 155 Bay St Unit 5B
- 90 Bay Street Landing Unit 4B
- 90 Bay Street Landing Unit 1E
- 90 Bay Street Landing Unit 4B
- 90 Bay Street Landing Unit 1F
