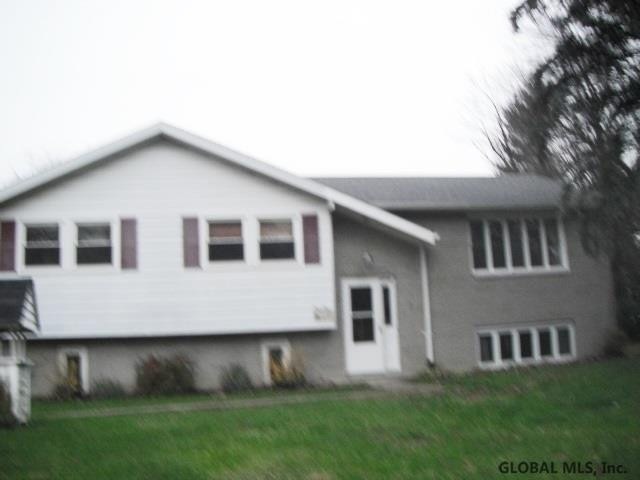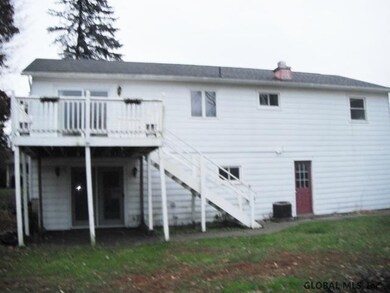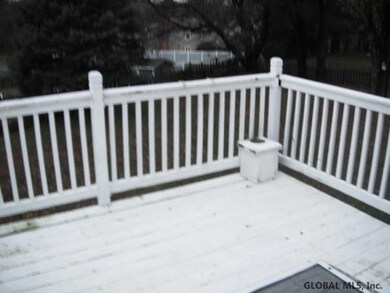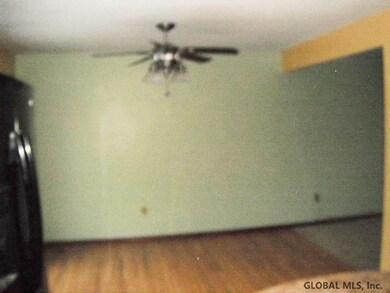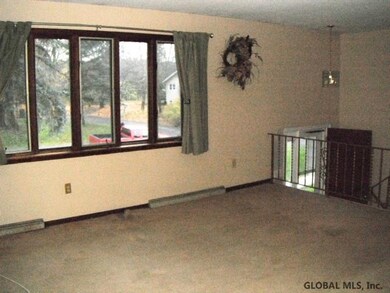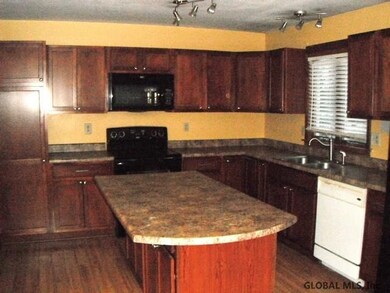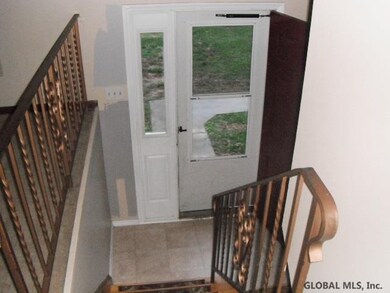
10 Bayberry Dr Castleton On Hudson, NY 12033
Highlights
- Deck
- Raised Ranch Architecture
- Eat-In Kitchen
- Green Meadow School Rated A-
- No HOA
- Landscaped
About This Home
As of May 2025Dark wood upgraded kitchen w/center island & upgraded lights.Updated baths.Wood floors. Much potential in WO lower lever. Patio to abvgrndpl and lg yard.Home w/great potential with just a little elbow grease. Sold "asis".
Last Agent to Sell the Property
Empire Real Estate Managment LLC License #49DR0967524 Listed on: 12/12/2018
Home Details
Home Type
- Single Family
Est. Annual Taxes
- $7,435
Year Built
- Built in 1969
Lot Details
- 0.45 Acre Lot
- Lot Dimensions are 154x149
- Landscaped
- Level Lot
Home Design
- Raised Ranch Architecture
- Slab Foundation
- Aluminum Siding
- Stone Siding
- Asphalt
Interior Spaces
- 1,771 Sq Ft Home
- Paddle Fans
- Pull Down Stairs to Attic
Kitchen
- Eat-In Kitchen
- Oven
- Range
- Microwave
Bedrooms and Bathrooms
- 4 Bedrooms
- 2 Full Bathrooms
Laundry
- Laundry on main level
- Laundry in Bathroom
Parking
- 4 Parking Spaces
- Off-Street Parking
Outdoor Features
- Deck
Utilities
- Forced Air Heating and Cooling System
- Heating System Uses Natural Gas
- Septic Tank
Community Details
- No Home Owners Association
Listing and Financial Details
- Legal Lot and Block 11 / 1
- Assessor Parcel Number 384400 188.2-1-11
Ownership History
Purchase Details
Home Financials for this Owner
Home Financials are based on the most recent Mortgage that was taken out on this home.Purchase Details
Purchase Details
Home Financials for this Owner
Home Financials are based on the most recent Mortgage that was taken out on this home.Purchase Details
Purchase Details
Home Financials for this Owner
Home Financials are based on the most recent Mortgage that was taken out on this home.Purchase Details
Similar Home in the area
Home Values in the Area
Average Home Value in this Area
Purchase History
| Date | Type | Sale Price | Title Company |
|---|---|---|---|
| Warranty Deed | $380,000 | None Available | |
| Executors Deed | -- | None Available | |
| Executors Deed | -- | None Available | |
| Warranty Deed | $162,500 | -- | |
| Warranty Deed | $162,500 | -- | |
| Foreclosure Deed | $171,000 | -- | |
| Foreclosure Deed | $171,000 | -- | |
| Deed | $170,200 | Karen Deangelus | |
| Deed | $170,200 | Karen Deangelus | |
| Deed | -- | -- | |
| Deed | -- | -- |
Mortgage History
| Date | Status | Loan Amount | Loan Type |
|---|---|---|---|
| Open | $304,000 | Purchase Money Mortgage | |
| Previous Owner | $50,326 | Stand Alone Refi Refinance Of Original Loan | |
| Previous Owner | $173,673 | New Conventional |
Property History
| Date | Event | Price | Change | Sq Ft Price |
|---|---|---|---|---|
| 05/30/2025 05/30/25 | Sold | $380,000 | -2.5% | $318 / Sq Ft |
| 04/18/2025 04/18/25 | Pending | -- | -- | -- |
| 04/15/2025 04/15/25 | Price Changed | $389,900 | -0.5% | $326 / Sq Ft |
| 04/08/2025 04/08/25 | Price Changed | $392,000 | -1.7% | $328 / Sq Ft |
| 03/26/2025 03/26/25 | Price Changed | $398,900 | 0.0% | $334 / Sq Ft |
| 03/26/2025 03/26/25 | For Sale | $398,900 | +2.3% | $334 / Sq Ft |
| 03/19/2025 03/19/25 | Pending | -- | -- | -- |
| 03/13/2025 03/13/25 | For Sale | $389,900 | +139.9% | $326 / Sq Ft |
| 03/01/2019 03/01/19 | Sold | $162,500 | +3.5% | $92 / Sq Ft |
| 01/18/2019 01/18/19 | Pending | -- | -- | -- |
| 12/10/2018 12/10/18 | For Sale | $157,000 | -- | $89 / Sq Ft |
Tax History Compared to Growth
Tax History
| Year | Tax Paid | Tax Assessment Tax Assessment Total Assessment is a certain percentage of the fair market value that is determined by local assessors to be the total taxable value of land and additions on the property. | Land | Improvement |
|---|---|---|---|---|
| 2024 | $3,650 | $196,900 | $45,000 | $151,900 |
| 2023 | $6,844 | $196,900 | $45,000 | $151,900 |
| 2022 | $7,219 | $196,900 | $45,000 | $151,900 |
| 2021 | $5,756 | $196,900 | $45,000 | $151,900 |
| 2020 | $6,142 | $196,900 | $45,000 | $151,900 |
| 2019 | $5,921 | $196,900 | $45,000 | $151,900 |
| 2018 | $5,921 | $196,900 | $45,000 | $151,900 |
| 2017 | $5,849 | $196,900 | $45,000 | $151,900 |
| 2016 | $5,856 | $196,900 | $45,000 | $151,900 |
| 2015 | -- | $196,900 | $45,000 | $151,900 |
| 2014 | -- | $196,900 | $45,000 | $151,900 |
Agents Affiliated with this Home
-

Seller's Agent in 2025
Alvis Milligan
Vera Cohen Realty, LLC
(518) 338-6474
26 in this area
207 Total Sales
-

Buyer's Agent in 2025
Amy Morgan
KW Platform
(518) 470-5524
15 in this area
150 Total Sales
-
T
Seller's Agent in 2019
Todd Drake
Empire Real Estate Managment LLC
(518) 369-7247
2 in this area
75 Total Sales
Map
Source: Global MLS
MLS Number: 201834574
APN: 4489-188.2-1-11
- 1345 Partridge Dr
- 1A West Dr
- 116 Schuurman Rd
- 124 Schuurman Rd
- 1368 Sunset Rd
- 88 Schuurman Rd
- 2528 Fawn Ridge
- 84 Schuurman Rd
- 24 Estate Dr
- 80 Schuurman Rd
- 76 Schuurman Rd
- 72 Schuurman Rd
- 2256 Brookview Rd
- 2491 Brookview Rd
- 2 Pheasant Ln
- 750 Columbia Turnpike
- 27 Woodland Dr
- 11 Middlesex Rd
- 58 Waters Rd
- 23 Van Buren Ave
