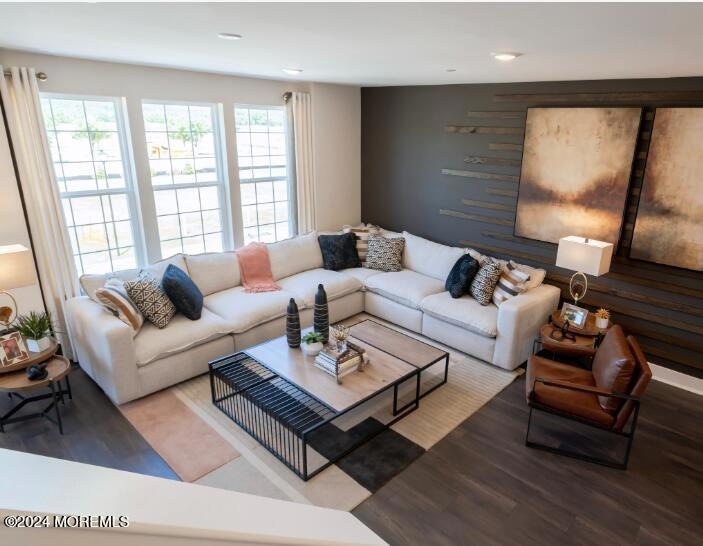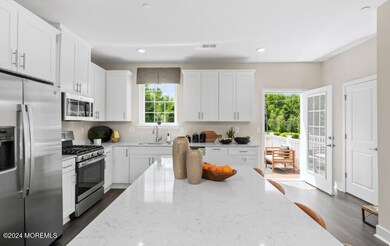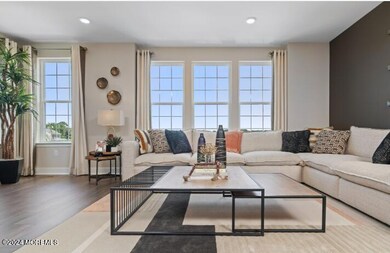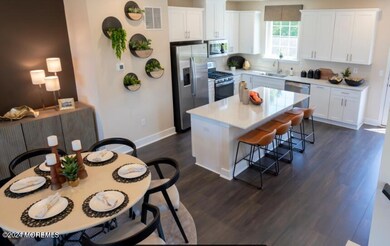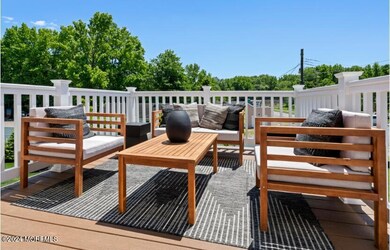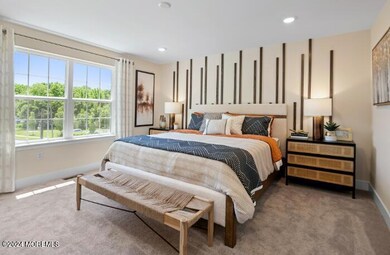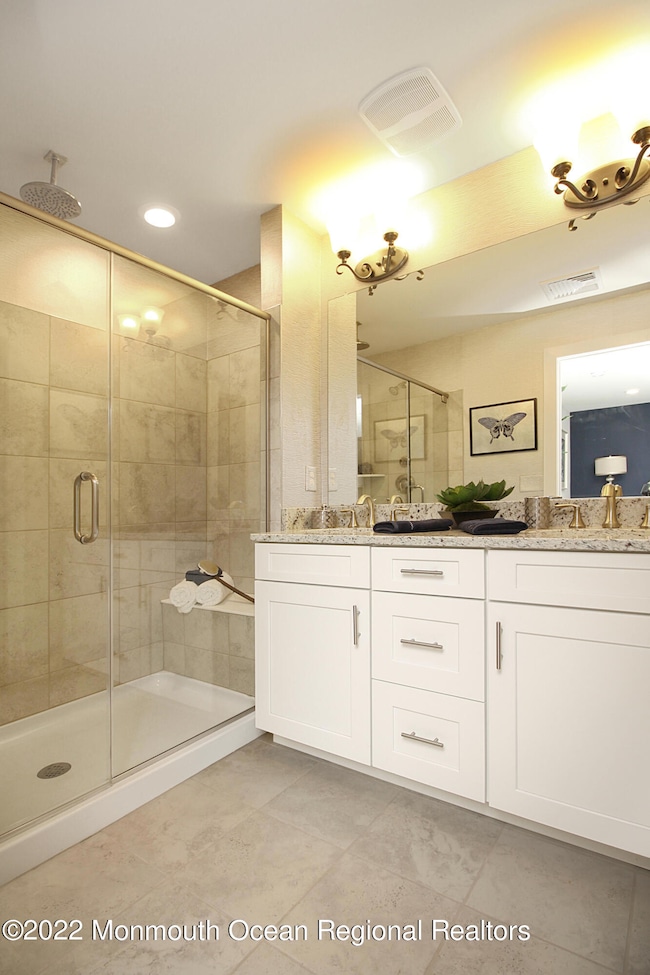
10 Bella Vista Ct Marlboro, NJ 07746
Highlights
- New Construction
- Deck
- End Unit
- Marlboro High School Rated A
- Bonus Room
- Quartz Countertops
About This Home
As of August 2025Ask about our special financing ! New Construction start the school year off in new home.
Enjoy the summer in your new home this August! New construction, in the award winning Manalapan School District! Manalapan Grove offers The Yorktown floorplan. This luxury home is as 3 story townhome featuring a 1st floor finished bonus room and full bath with sliding door access to open outdoor space. The 2nd floor showcases a chef's kitchen, dining area and great room with an open concept space, perfect for entertaining! Enjoy additional outdoor space with a deck off the kitchen. The 3rd floor includes the Owner's suite with full bath and walk in closet, plus two additional bedrooms and full guest bath! More...
Last Agent to Sell the Property
Lennar Sales Corp. License #9700462 Listed on: 05/10/2025

Home Details
Home Type
- Single Family
Est. Annual Taxes
- $21,860
Year Built
- Built in 2025 | New Construction
Lot Details
- 1,742 Sq Ft Lot
- Lot Dimensions are 22x80
HOA Fees
- $299 Monthly HOA Fees
Parking
- 2 Car Attached Garage
- Garage Door Opener
- Driveway
Home Design
- Shingle Roof
- Stone Siding
- Vinyl Siding
- Stone
Interior Spaces
- 2,201 Sq Ft Home
- 3-Story Property
- Ceiling height of 9 feet on the upper level
- Recessed Lighting
- Insulated Windows
- Window Screens
- Sliding Doors
- Insulated Doors
- Family Room
- Dining Room
- Bonus Room
Kitchen
- Eat-In Kitchen
- Gas Cooktop
- Stove
- Microwave
- Dishwasher
- Kitchen Island
- Quartz Countertops
- Disposal
Flooring
- Wall to Wall Carpet
- Laminate
- Ceramic Tile
Bedrooms and Bathrooms
- 3 Bedrooms
- Primary bedroom located on third floor
- Walk-In Closet
- Primary Bathroom is a Full Bathroom
- Dual Vanity Sinks in Primary Bathroom
- Primary Bathroom includes a Walk-In Shower
Laundry
- Laundry Room
- Dryer
- Washer
Outdoor Features
- Deck
Schools
- Milford Brk Elementary School
- Manalapan-Englshtwn Middle School
- Manalapan High School
Utilities
- Forced Air Zoned Heating and Cooling System
- Heating System Uses Natural Gas
- Programmable Thermostat
- Tankless Water Heater
- Natural Gas Water Heater
Community Details
Overview
- Association fees include common area, mgmt fees, snow removal
- Yorktown
Amenities
- Common Area
Recreation
- Community Playground
- Snow Removal
Ownership History
Purchase Details
Home Financials for this Owner
Home Financials are based on the most recent Mortgage that was taken out on this home.Similar Homes in Marlboro, NJ
Home Values in the Area
Average Home Value in this Area
Purchase History
| Date | Type | Sale Price | Title Company |
|---|---|---|---|
| Deed | $600,000 | -- |
Mortgage History
| Date | Status | Loan Amount | Loan Type |
|---|---|---|---|
| Open | $300,000 | New Conventional | |
| Previous Owner | $350,000 | No Value Available |
Property History
| Date | Event | Price | Change | Sq Ft Price |
|---|---|---|---|---|
| 08/14/2025 08/14/25 | Sold | $716,470 | 0.0% | $326 / Sq Ft |
| 06/01/2025 06/01/25 | Pending | -- | -- | -- |
| 05/21/2025 05/21/25 | Price Changed | $716,470 | -1.4% | $326 / Sq Ft |
| 05/10/2025 05/10/25 | For Sale | $726,470 | -- | $330 / Sq Ft |
Tax History Compared to Growth
Tax History
| Year | Tax Paid | Tax Assessment Tax Assessment Total Assessment is a certain percentage of the fair market value that is determined by local assessors to be the total taxable value of land and additions on the property. | Land | Improvement |
|---|---|---|---|---|
| 2025 | $21,860 | $876,500 | $233,700 | $642,800 |
| 2024 | $20,896 | $876,500 | $233,700 | $642,800 |
| 2023 | $20,896 | $876,500 | $233,700 | $642,800 |
| 2022 | $20,361 | $876,500 | $233,700 | $642,800 |
| 2021 | $20,160 | $876,500 | $233,700 | $642,800 |
| 2020 | $20,151 | $876,500 | $233,700 | $642,800 |
| 2019 | $20,160 | $876,500 | $233,700 | $642,800 |
| 2018 | $19,818 | $876,500 | $233,700 | $642,800 |
| 2017 | $19,432 | $876,500 | $233,700 | $642,800 |
| 2016 | $19,353 | $876,500 | $233,700 | $642,800 |
| 2015 | $20,495 | $942,300 | $308,700 | $633,600 |
| 2014 | $19,727 | $897,500 | $308,700 | $588,800 |
Agents Affiliated with this Home
-
Debra Glatz
D
Seller's Agent in 2025
Debra Glatz
Lennar Sales Corp.
(609) 349-8258
77 in this area
1,052 Total Sales
Map
Source: MOREMLS (Monmouth Ocean Regional REALTORS®)
MLS Number: 22513710
APN: 30-00362-0000-00016-05
- 67 School Rd E
- 27 Witherspoon Way
- 22 Pecan Valley Dr
- 93 Buckley Rd
- 53 Barn Swallow Blvd
- 49 Barn Swallow Blvd
- 1 Hopkinson Ct
- 2703 Journey Ave
- 2704 Journey Ave
- 2706 Journey Ave
- 110 Buckley Rd
- 2707 Journey Ave
- 2708 Journey Ave
- Brookton Plan at The Parc at Marlboro - The Brookton Collection
- Monterey Plan at The Parc at Marlboro - The Monterey Collection
- 3506 Expedition St
- 23 Woodpecker Way
- 3504 Expedition St
- 3503 Expedition St
- 24 Rutledge Rd
