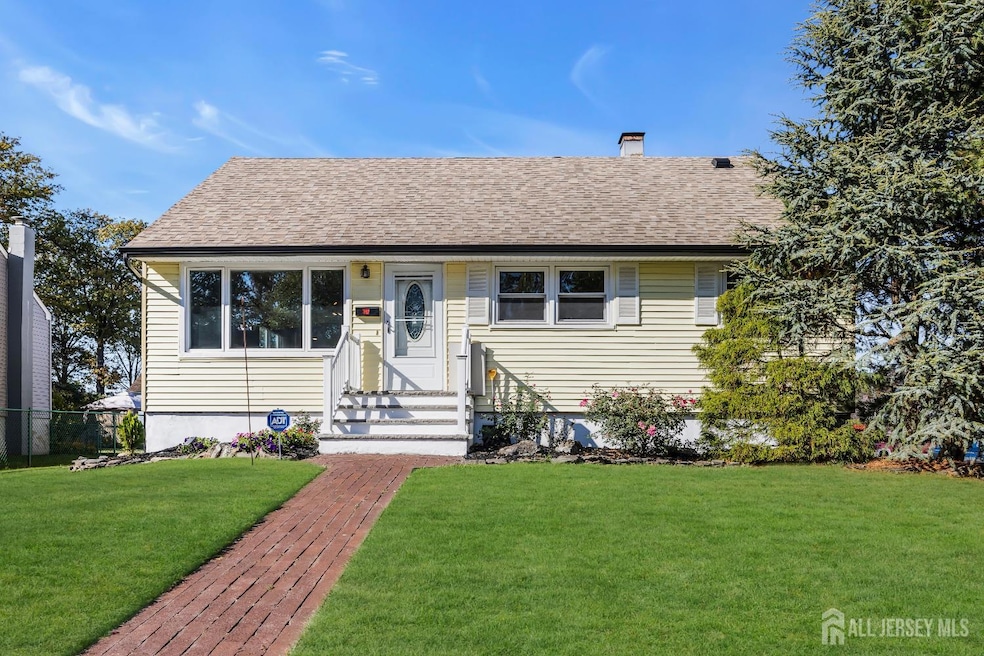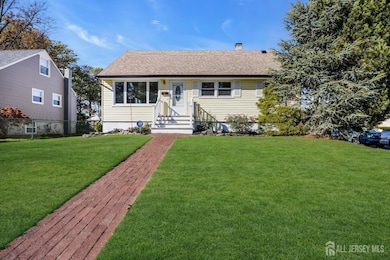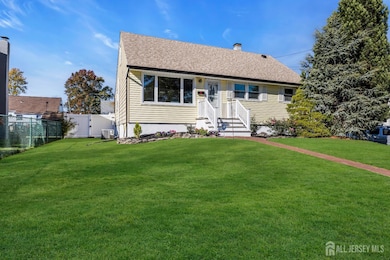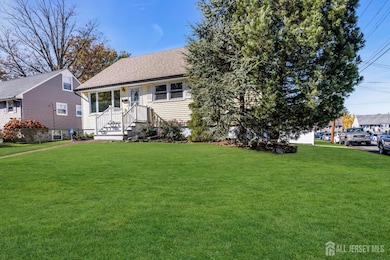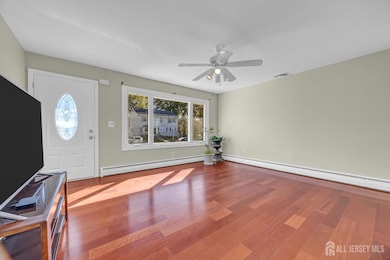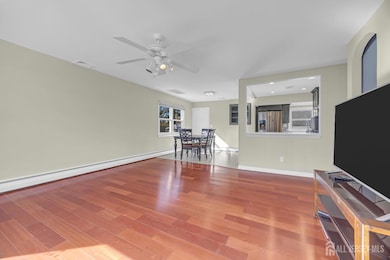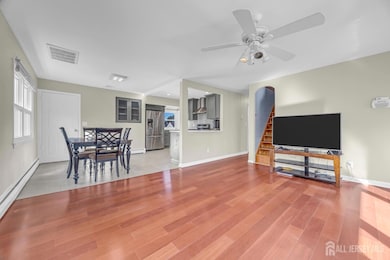10 Benedict Way Iselin, NJ 08830
Estimated payment $3,574/month
Highlights
- Cape Cod Architecture
- Deck
- Granite Countertops
- John F. Kennedy Memorial High School Rated A
- Wood Flooring
- Tandem Parking
About This Home
Welcome to this inviting 5-bedroom, 2-bath Cape Cod which blends charm, space, and unbeatable convenience in the heart of Iselin. As you enter, you're welcomed by a bright living room where bow windows fill the space with natural light. The room flows seamlessly into the updated kitchen and dining area, featuring custom cabinetry, quartz countertops, modern finishes, and luxury vinyl flooring throughout. Down the hall are 3 comfortable main-level bedrooms and a full bathroom. Off the dining area, a large deck opens to the fenced-in backyardperfect for relaxing or entertainingwith a storage shed for added convenience. Upstairs, you'll find two additional bedrooms and a private suite setup with a kitchenette and a full bathroom, ideal for extended household living, guests, or a quiet work or creative space. The finished basement provides even more flexibility, offering an extra room that can serve as a gym, office, playroom, or guest space, along with ample storage and room for recreation. Located in the Woodbridge Township School District, this home is close to local schools, Metropark Station, and major highways. Menlo Park Mall, Woodbridge Center, dining, and parks are all just minutes away. With space, updates, and a location that can't be beat, this home is a must-see.
Home Details
Home Type
- Single Family
Est. Annual Taxes
- $8,882
Year Built
- Built in 1948
Lot Details
- 5,998 Sq Ft Lot
- Lot Dimensions are 100.00 x 0.00
- Property is zoned R-6
Home Design
- Cape Cod Architecture
- Asphalt Roof
Interior Spaces
- 1,400 Sq Ft Home
- 2-Story Property
- Ceiling Fan
- Combination Dining and Living Room
- Utility Room
Kitchen
- Gas Oven or Range
- Microwave
- Dishwasher
- Granite Countertops
Flooring
- Wood
- Ceramic Tile
Bedrooms and Bathrooms
- 5 Bedrooms
- 2 Full Bathrooms
Laundry
- Dryer
- Washer
Finished Basement
- Recreation or Family Area in Basement
- Finished Basement Bathroom
- Laundry in Basement
- Basement Storage
Parking
- Tandem Parking
- Open Parking
Outdoor Features
- Deck
Utilities
- Central Air
- Baseboard Heating
- Underground Utilities
- Gas Water Heater
Community Details
- Chain Ohills Iselin Sec Subdivision
Map
Home Values in the Area
Average Home Value in this Area
Tax History
| Year | Tax Paid | Tax Assessment Tax Assessment Total Assessment is a certain percentage of the fair market value that is determined by local assessors to be the total taxable value of land and additions on the property. | Land | Improvement |
|---|---|---|---|---|
| 2025 | $8,882 | $72,600 | $22,000 | $50,600 |
| 2024 | $8,511 | $72,600 | $22,000 | $50,600 |
| 2023 | $8,511 | $72,600 | $22,000 | $50,600 |
| 2022 | $8,292 | $72,600 | $22,000 | $50,600 |
| 2021 | $8,221 | $72,600 | $22,000 | $50,600 |
| 2020 | $7,970 | $72,600 | $22,000 | $50,600 |
| 2019 | $7,875 | $72,600 | $22,000 | $50,600 |
| 2018 | $7,623 | $72,600 | $22,000 | $50,600 |
| 2017 | $7,484 | $72,600 | $22,000 | $50,600 |
| 2016 | $7,424 | $72,600 | $22,000 | $50,600 |
| 2015 | $7,298 | $72,600 | $22,000 | $50,600 |
| 2014 | $7,142 | $72,600 | $22,000 | $50,600 |
Property History
| Date | Event | Price | List to Sale | Price per Sq Ft |
|---|---|---|---|---|
| 12/10/2025 12/10/25 | Price Changed | $550,000 | -4.3% | $393 / Sq Ft |
| 11/06/2025 11/06/25 | For Sale | $575,000 | -- | $411 / Sq Ft |
Purchase History
| Date | Type | Sale Price | Title Company |
|---|---|---|---|
| Deed | $238,000 | -- |
Mortgage History
| Date | Status | Loan Amount | Loan Type |
|---|---|---|---|
| Open | $160,000 | No Value Available |
Source: All Jersey MLS
MLS Number: 2607113R
APN: 25-00394-11-00004
- 93 N Washington Ave
- 124 Lincoln Ave
- 150 Worth St
- 109 S Harrison Ave
- 160 Brown Ave
- 111 Remsen Ave
- 64 S Cliff Rd
- 208 Julius St
- 47 Glendale Rd
- 40 W Hill Rd
- 990 Rebecca Place
- 115 W Woodbridge Ave
- 145 Dover Rd
- 267 Alpine Way Unit 267a
- 198 Sierra Ct
- 958 Us 1 Hwy
- 297 Alpine Way Unit C
- 29 Park Ave
- 188 Bloomfield Ave
- 165 Overlook Ct Unit C
- 20 Foster Way
- 111 Demorest Ave Unit 2nd
- 69 S Harrison Ave Unit A
- 24 Walter Dr
- 251 Alpine Way Unit 251C
- 290 Alpine Way Unit A
- 290A Alpine Way
- 219 Sierra Ct
- 1275-1277 St George Ave
- 182 Bloomfield Ave
- 11 Hyde Ave
- 111 Keystone Ct Unit A
- 785 Green St
- 906 Green Hollow Dr Unit 906
- 1299 Saint Georges Ave
- 401 Fairview Ave
- 3502 Green Hollow Dr
- 1606 Madaline Dr
- 400 Hampton Ln
- 55 S Hyde Ave
Ask me questions while you tour the home.
