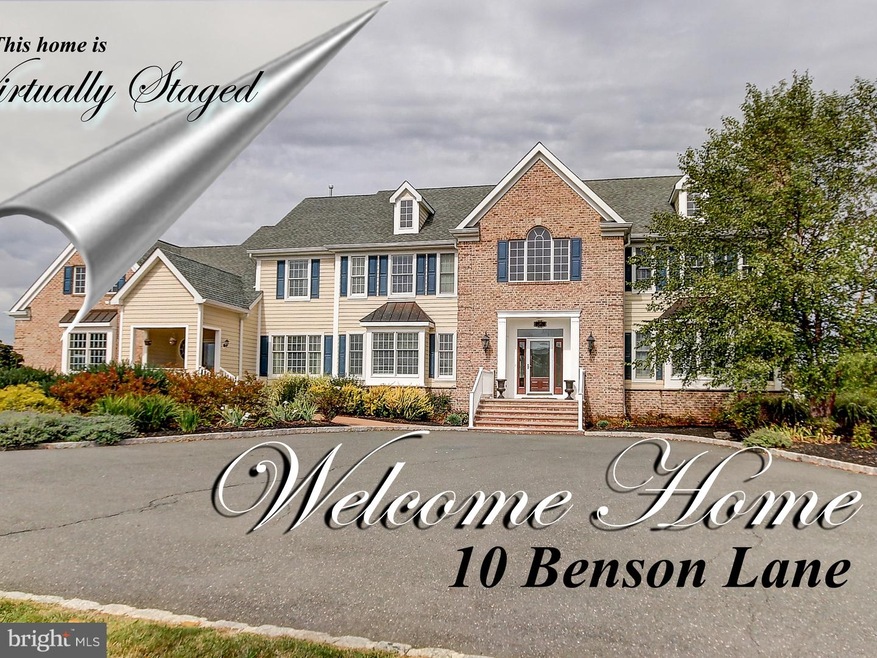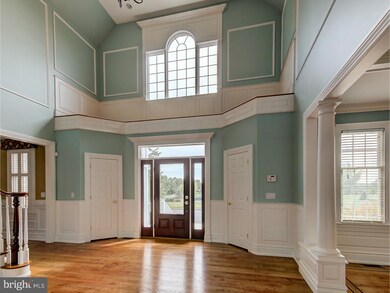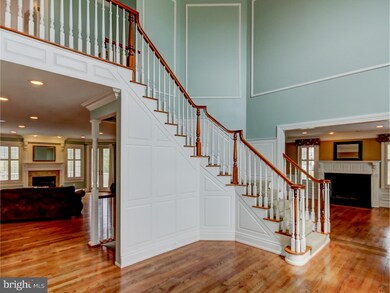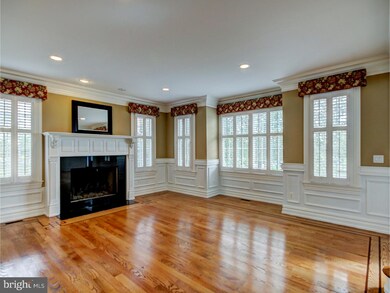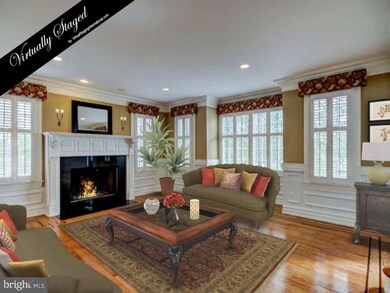
10 Benson Ln Skillman, NJ 08558
Highlights
- In Ground Pool
- Colonial Architecture
- No HOA
- Hopewell Valley Central High School Rated A
- Wood Flooring
- 3 Car Attached Garage
About This Home
As of November 2019In one of Hopewell's most prized neighborhoods bordering Skillman is this spacious, magnificent, 11 year old contemporary colonial with high ceilings and gorgeous wood floors, big windows and many French doors and 3 fireplaces. This impressive home which has an open floor plan features both formal & informal spaces.This home boasts a spacious 2 story foyer with beautiful center hall staircase which is flanked on one side by a beautiful formal living room & on the other side with a very spacious formal dining room. Enjoy the built in's thru-out, moldings and trims, 3 fireplaces, special lighting, a formal library on main level, guest bedroom & full bath on main level along with the oversized laundry room with 2 sets of washers & 2 sets of dryers. The enormous gorgeous state-of-the-art kitchen with oversized large island, beautiful cabinets & gorgeous granite counters and a breakfast room that opens & connects the sun room and the family/gathering room. All the just mentioned rooms open with French doors and overlook the gorgeous decks, backyard, pool and 2 cabana's. Two wide staircases lead to upstairs to the spacious hallway that connects all the bedroom each of which has its own full bathroom and closet. The spacious master bedroom has just what you would expect with walk-in closet, sitting room and its own balcony perfect for reading the papers outdoors in the morning with your cup of coffee. Also the main level has two staircases going downstairs to the terrific finished lower level with full bath and bar/kitchen area & designated space in place for home theater, pool table and much more... including plenty of room for storage. The exterior of the spacious beautiful home shows off the gorgeous landscaping, custom pool with two cabana's, enormous stone patio's, great fire pit area with its own stone seating, a gazebo on the large treks deck across the back of the house. Topping all the above is the whole house generator. The landscape surrounding the home integrates the front of the home to the beautiful 3.32 acre property which is flat, open and private with no homes behind. Minutes from Hopewell borough & not far from downtown Princeton, Lambertville & New Hope.... The house with its seemless connection between interior and exterior readily awaits the new owners. Please visit the virtual tour. For small or large gatherings this luxury home is perfect..as it serves as the perfect venue for any event. Two golf courses nearby.
Home Details
Home Type
- Single Family
Est. Annual Taxes
- $36,578
Year Built
- Built in 2005
Lot Details
- 3.32 Acre Lot
- Property is in good condition
- Property is zoned VRC
Parking
- 3 Car Attached Garage
- 3 Open Parking Spaces
- Driveway
Home Design
- Colonial Architecture
- Brick Exterior Construction
- Wood Siding
Interior Spaces
- 5,904 Sq Ft Home
- Property has 2 Levels
- Family Room
- Living Room
- Dining Room
- Finished Basement
- Basement Fills Entire Space Under The House
- Kitchen Island
- Laundry on main level
Flooring
- Wood
- Wall to Wall Carpet
- Tile or Brick
Bedrooms and Bathrooms
- 5 Bedrooms
- En-Suite Primary Bedroom
- En-Suite Bathroom
Pool
- In Ground Pool
Schools
- Hopewell Elementary School
- Timberlane Middle School
- Central High School
Utilities
- Forced Air Heating and Cooling System
- Cooling System Utilizes Bottled Gas
- Heating System Uses Propane
- Well
- Propane Water Heater
- On Site Septic
Community Details
- No Home Owners Association
- Association fees include exterior building maintenance
Listing and Financial Details
- Tax Lot 00002 13
- Assessor Parcel Number 06-00015-00002 13
Ownership History
Purchase Details
Home Financials for this Owner
Home Financials are based on the most recent Mortgage that was taken out on this home.Purchase Details
Home Financials for this Owner
Home Financials are based on the most recent Mortgage that was taken out on this home.Purchase Details
Home Financials for this Owner
Home Financials are based on the most recent Mortgage that was taken out on this home.Purchase Details
Home Financials for this Owner
Home Financials are based on the most recent Mortgage that was taken out on this home.Similar Homes in Skillman, NJ
Home Values in the Area
Average Home Value in this Area
Purchase History
| Date | Type | Sale Price | Title Company |
|---|---|---|---|
| Warranty Deed | $1,125,000 | Empire Ttl & Abstract Agcy I | |
| Deed | $1,300,000 | None Available | |
| Deed | $1,950,000 | -- | |
| Deed | $1,995,000 | -- |
Mortgage History
| Date | Status | Loan Amount | Loan Type |
|---|---|---|---|
| Open | $900,000 | No Value Available | |
| Previous Owner | $1,040,000 | New Conventional | |
| Previous Owner | $660,000 | New Conventional | |
| Previous Owner | $1,462,500 | No Value Available | |
| Previous Owner | $1,596,400 | No Value Available |
Property History
| Date | Event | Price | Change | Sq Ft Price |
|---|---|---|---|---|
| 11/27/2019 11/27/19 | Sold | $1,125,000 | -16.7% | -- |
| 09/10/2019 09/10/19 | Pending | -- | -- | -- |
| 04/25/2019 04/25/19 | Price Changed | $1,349,900 | -4.8% | -- |
| 04/04/2019 04/04/19 | Price Changed | $1,417,500 | -0.5% | -- |
| 01/31/2019 01/31/19 | Price Changed | $1,425,000 | -0.7% | -- |
| 12/04/2018 12/04/18 | For Sale | $1,435,000 | +10.4% | -- |
| 06/23/2016 06/23/16 | Sold | $1,300,000 | -10.3% | $220 / Sq Ft |
| 06/08/2016 06/08/16 | Price Changed | $1,450,000 | 0.0% | $246 / Sq Ft |
| 06/07/2016 06/07/16 | Pending | -- | -- | -- |
| 04/08/2016 04/08/16 | Pending | -- | -- | -- |
| 03/18/2016 03/18/16 | Price Changed | $1,450,000 | -1.7% | $246 / Sq Ft |
| 10/09/2015 10/09/15 | For Sale | $1,475,000 | -- | $250 / Sq Ft |
Tax History Compared to Growth
Tax History
| Year | Tax Paid | Tax Assessment Tax Assessment Total Assessment is a certain percentage of the fair market value that is determined by local assessors to be the total taxable value of land and additions on the property. | Land | Improvement |
|---|---|---|---|---|
| 2024 | $38,200 | $1,250,000 | $266,400 | $983,600 |
| 2023 | $38,200 | $1,250,000 | $266,400 | $983,600 |
| 2022 | $37,413 | $1,250,000 | $266,400 | $983,600 |
| 2021 | $38,238 | $1,250,000 | $266,400 | $983,600 |
| 2020 | $41,124 | $1,377,700 | $266,400 | $1,111,300 |
| 2019 | $40,119 | $1,377,700 | $266,400 | $1,111,300 |
| 2018 | $39,375 | $1,377,700 | $266,400 | $1,111,300 |
| 2017 | $38,300 | $1,377,700 | $266,400 | $1,111,300 |
| 2016 | $36,206 | $1,377,700 | $266,400 | $1,111,300 |
| 2015 | $36,578 | $1,377,700 | $266,400 | $1,111,300 |
| 2014 | $35,820 | $1,377,700 | $266,400 | $1,111,300 |
Agents Affiliated with this Home
-

Seller's Agent in 2019
Marcia Graves
Compass New Jersey, LLC - Princeton
(609) 610-8200
12 Total Sales
-

Seller Co-Listing Agent in 2019
Anne Nosnitsky
BHHS Fox & Roach
(609) 468-0501
43 Total Sales
-

Buyer's Agent in 2019
Dawn Defeis-Burger
RE/MAX
(732) 991-6947
14 Total Sales
-

Seller's Agent in 2016
Roberta Parker
BHHS Fox & Roach
(609) 915-0206
38 Total Sales
Map
Source: Bright MLS
MLS Number: 1002714924
APN: 06-00015-0000-00002-13
- 111 E Prospect St
- 87 Columbia Ave
- 82 Aunt Molly Rd
- 17 Hunters Path
- 122 Bedens Brook Rd
- 31 E Broad St
- 24 Seminary Ave
- 14 Blackwell Ave
- 162 Spring Hill Rd
- 54 N Greenwood Ave
- 18 Hart Ave
- 148 Reservoir Rd
- 18 Mercer St
- 85 W Prospect St
- 87 W Prospect St
- 40 Sheppards Way
- 17 La Costa Ct
- 5299 Province Line Rd
- 3 Augusta Ct
- 12 Brookside Dr
