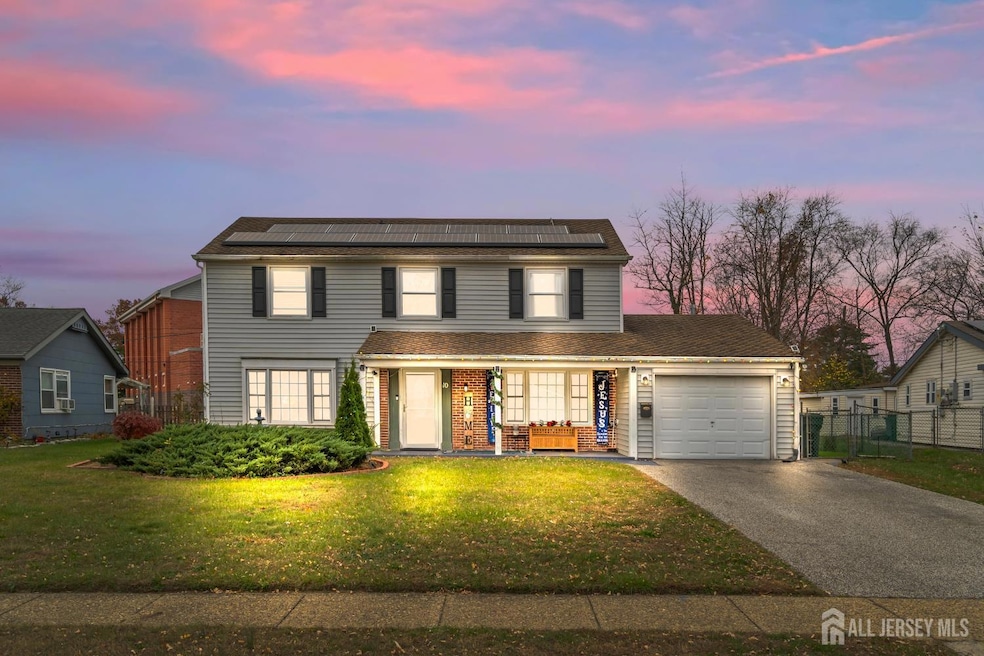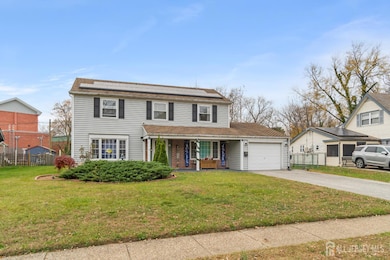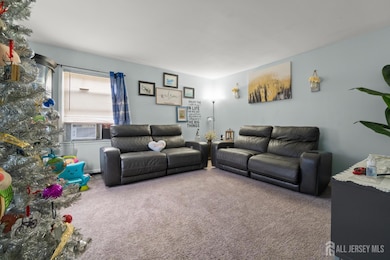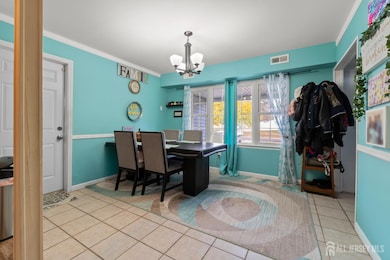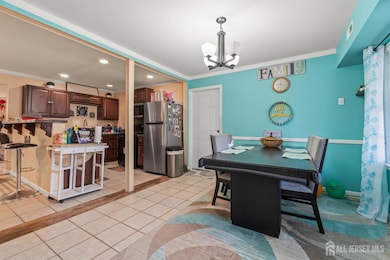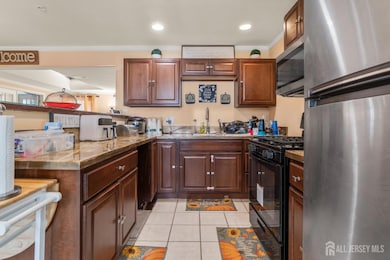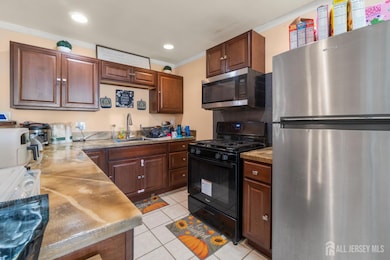10 Bently Ln Willingboro, NJ 08046
Estimated payment $2,976/month
3
Beds
2.5
Baths
--
Sq Ft
1959
Built
Highlights
- Solar Power System
- Granite Countertops
- Formal Dining Room
- Wood Flooring
- Den
- 1 Car Garage
About This Home
Welcome to this move-in ready Colonial in the sought-after Buckingham section of Willingboro! With over 2,100 sq. ft. of living space, this charming home features a spacious eat-in kitchen, formal dining room, cozy family room, and private primary suite. Enjoy a car garage, generous lot, and prime location near schools, shopping, and commuter routes. Solar panels provide efficiency and savings. Full of charmschedule your showing today!
Home Details
Home Type
- Single Family
Est. Annual Taxes
- $8,457
Year Built
- Built in 1959
Parking
- 1 Car Garage
- Garage Door Opener
- Open Parking
Home Design
- Slab Foundation
- Asphalt Roof
Interior Spaces
- 2-Story Property
- Ceiling Fan
- Family Room
- Living Room
- Formal Dining Room
- Den
- Storage
- Utility Room
Kitchen
- Breakfast Bar
- Gas Oven or Range
- Microwave
- Dishwasher
- Granite Countertops
Flooring
- Wood
- Carpet
- Ceramic Tile
Bedrooms and Bathrooms
- 3 Bedrooms
Laundry
- Laundry Room
- Dryer
- Washer
Eco-Friendly Details
- Solar Power System
Outdoor Features
- Patio
- Porch
Utilities
- Cooling System Mounted In Outer Wall Opening
- Window Unit Cooling System
- Radiant Heating System
- Baseboard Heating
- Gas Water Heater
Community Details
- Buckingham Park Subdivision
Map
Create a Home Valuation Report for This Property
The Home Valuation Report is an in-depth analysis detailing your home's value as well as a comparison with similar homes in the area
Home Values in the Area
Average Home Value in this Area
Tax History
| Year | Tax Paid | Tax Assessment Tax Assessment Total Assessment is a certain percentage of the fair market value that is determined by local assessors to be the total taxable value of land and additions on the property. | Land | Improvement |
|---|---|---|---|---|
| 2025 | $8,457 | $195,900 | $34,500 | $161,400 |
| 2024 | $8,394 | $195,900 | $34,500 | $161,400 |
| 2023 | $8,394 | $195,900 | $34,500 | $161,400 |
| 2022 | $7,814 | $195,900 | $34,500 | $161,400 |
| 2021 | $7,357 | $184,100 | $34,500 | $149,600 |
| 2020 | $7,388 | $184,100 | $34,500 | $149,600 |
| 2019 | $7,318 | $184,100 | $34,500 | $149,600 |
| 2018 | $7,182 | $184,100 | $34,500 | $149,600 |
| 2017 | $6,981 | $184,100 | $34,500 | $149,600 |
| 2016 | $6,911 | $184,100 | $34,500 | $149,600 |
| 2015 | $6,674 | $184,100 | $34,500 | $149,600 |
| 2014 | $6,353 | $184,100 | $34,500 | $149,600 |
Source: Public Records
Property History
| Date | Event | Price | List to Sale | Price per Sq Ft | Prior Sale |
|---|---|---|---|---|---|
| 05/14/2021 05/14/21 | Sold | $309,000 | +3.0% | $144 / Sq Ft | View Prior Sale |
| 04/17/2021 04/17/21 | Pending | -- | -- | -- | |
| 04/10/2021 04/10/21 | For Sale | $299,900 | +99.9% | $140 / Sq Ft | |
| 08/29/2016 08/29/16 | Sold | $150,000 | 0.0% | $70 / Sq Ft | View Prior Sale |
| 08/01/2016 08/01/16 | Pending | -- | -- | -- | |
| 07/22/2016 07/22/16 | Price Changed | $150,000 | 0.0% | $70 / Sq Ft | |
| 07/22/2016 07/22/16 | For Sale | $150,000 | -6.2% | $70 / Sq Ft | |
| 06/27/2016 06/27/16 | Pending | -- | -- | -- | |
| 06/07/2016 06/07/16 | For Sale | $159,900 | 0.0% | $74 / Sq Ft | |
| 05/11/2016 05/11/16 | Pending | -- | -- | -- | |
| 02/21/2016 02/21/16 | Price Changed | $159,900 | -3.0% | $74 / Sq Ft | |
| 10/27/2015 10/27/15 | Price Changed | $164,900 | -2.9% | $77 / Sq Ft | |
| 08/03/2015 08/03/15 | Price Changed | $169,900 | -5.6% | $79 / Sq Ft | |
| 06/29/2015 06/29/15 | For Sale | $180,000 | -- | $84 / Sq Ft |
Source: All Jersey MLS
Purchase History
| Date | Type | Sale Price | Title Company |
|---|---|---|---|
| Deed | $309,000 | None Available | |
| Deed | $309,000 | None Available | |
| Deed | $150,000 | Your Hometown Title Llc | |
| Interfamily Deed Transfer | -- | American Title & Settlement | |
| Special Warranty Deed | $80,000 | -- | |
| Sheriffs Deed | -- | -- | |
| Deed | $99,500 | Medford Title Agency Inc |
Source: Public Records
Mortgage History
| Date | Status | Loan Amount | Loan Type |
|---|---|---|---|
| Previous Owner | $142,500 | New Conventional | |
| Previous Owner | $90,000 | Purchase Money Mortgage | |
| Previous Owner | $38,000 | Stand Alone Second | |
| Previous Owner | $53,541 | FHA |
Source: Public Records
Source: All Jersey MLS
MLS Number: 2607806R
APN: 38-00210-0000-00003
Nearby Homes
- 38 Bradford Ln
- 30 Bermuda Cir
- 16 Bloomfield Ln
- 12 Bloomfield Ln
- 14 Buttercup Ln
- 26 Buttercup Ln
- 43 Blueberry Ln
- 20 Blueberry Ln
- 71 Baldwin Ln
- 39 Babbitt Ln
- 68 Shawmont Ln
- 115 Sheffield Dr
- 134 Somerset Dr
- 24 Spindletop Ln
- 10 Shelbourne Ln
- 11 Buxmont Ln
- 59 Somerset Dr
- 19 Belhurst Ln
- 27 Sandal Ln
- 74 Beaverdale Ln
- 9 Bloomfield Ln
- 15 Blueberry Ln
- 1200 Millennium Dr
- 1130 Sunset Rd
- 46 Beaverdale Ln
- 1020 Woodlane Rd
- 1000 Sunrise Place
- 1000 Ivorie Ct
- 24 Forestview Place
- 43 Charleston Rd
- 26 L Wendowski St
- 834 Henri Ct Unit 834
- 5 Farragut Ct
- 59 Peregrine Way
- 19 Katherine Dr
- 5 Burgess Ln
- 29 Hinsdale Ln
- 907 Woodlane Rd
- 1306 Cooper St
- 6 Botany Cir
