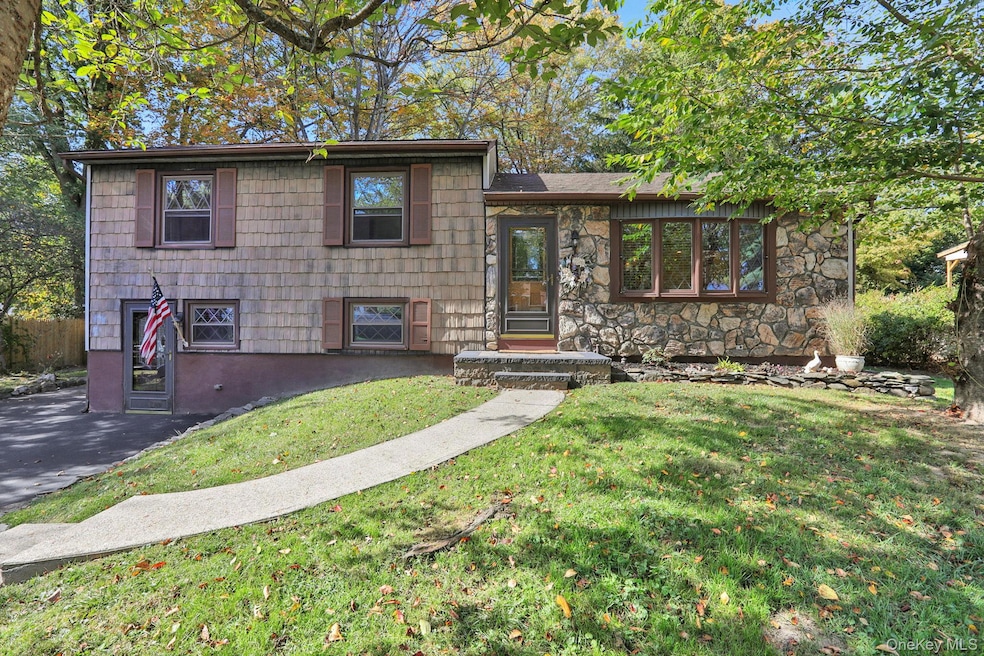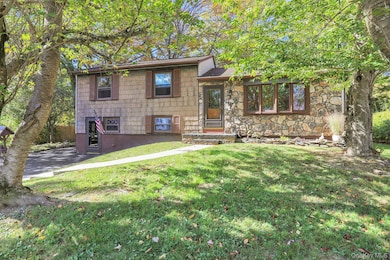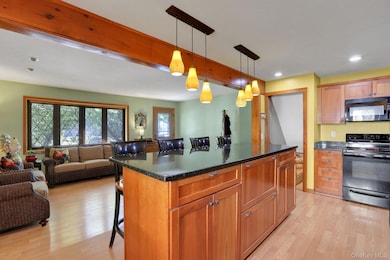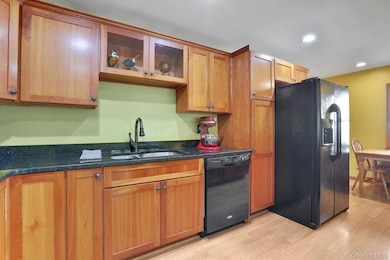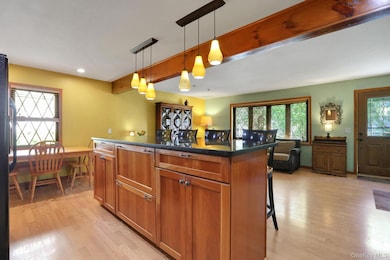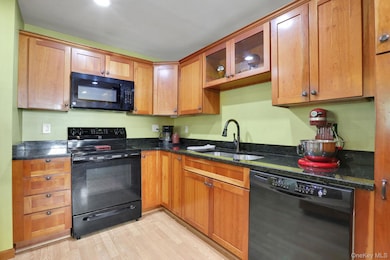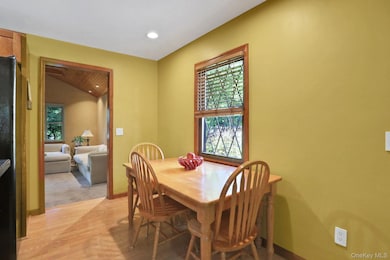10 Benton Rd Poughkeepsie, NY 12603
Estimated payment $3,472/month
Highlights
- Open Floorplan
- Wood Burning Stove
- Shed
- Deck
- Granite Countertops
- Tile Flooring
About This Home
Welcome to this charming split-level home located in a desirable neighborhood within the Wappingers School District. Offering 3 spacious bedrooms and 2 full bathrooms, this well-maintained property features a private primary suite complete with a dedicated bath and walk-in shower. The main living area boasts a bright, open layout with forced hot air heat for year-round comfort. Enjoy the added bonus of a large addition perfect for relaxing or entertaining—featuring a cozy standalone wood stove to keep you warm during cooler months. Step outside to a deck that overlooks a generous backyard, partially fenced for privacy and ideal for pets, play, or gardening. A convenient shed offers additional storage for outdoor tools and equipment. Don’t miss this opportunity to own a wonderful home with character, comfort, and room to grow—all in a quiet, welcoming community close to schools, shopping, and commuter routes.
Home Details
Home Type
- Single Family
Est. Annual Taxes
- $12,124
Year Built
- Built in 1956
Lot Details
- 0.48 Acre Lot
- Partially Fenced Property
- Wood Fence
- Garden
Parking
- Driveway
Home Design
- Split Level Home
- Stone Siding
- Cedar
Interior Spaces
- 2,018 Sq Ft Home
- 3-Story Property
- Open Floorplan
- Ceiling Fan
- Wood Burning Stove
- Free Standing Fireplace
- Unfinished Basement
- Partial Basement
Kitchen
- Electric Range
- Microwave
- Dishwasher
- Granite Countertops
Flooring
- Carpet
- Tile
- Vinyl
Bedrooms and Bathrooms
- 3 Bedrooms
- 2 Full Bathrooms
Laundry
- Dryer
- Washer
Outdoor Features
- Deck
- Shed
- Rain Gutters
Schools
- Kinry Road Elementary School
- Wappingers Junior High School
- Roy C Ketcham Senior High Sch
Utilities
- Cooling System Mounted To A Wall/Window
- Forced Air Heating System
- Heating System Uses Oil
- Electric Water Heater
- Septic Tank
- Cable TV Available
Listing and Financial Details
- Assessor Parcel Number 134689-6259-01-084701-0000
Map
Home Values in the Area
Average Home Value in this Area
Tax History
| Year | Tax Paid | Tax Assessment Tax Assessment Total Assessment is a certain percentage of the fair market value that is determined by local assessors to be the total taxable value of land and additions on the property. | Land | Improvement |
|---|---|---|---|---|
| 2024 | $9,758 | $357,500 | $83,900 | $273,600 |
| 2023 | $14,053 | $357,500 | $83,900 | $273,600 |
| 2022 | $12,597 | $322,000 | $76,200 | $245,800 |
| 2021 | $10,984 | $251,500 | $76,200 | $175,300 |
| 2020 | $7,035 | $235,000 | $76,200 | $158,800 |
| 2019 | $6,878 | $235,000 | $76,200 | $158,800 |
| 2018 | $6,456 | $217,000 | $76,200 | $140,800 |
| 2017 | $6,647 | $223,500 | $76,200 | $147,300 |
| 2016 | $6,595 | $223,500 | $76,200 | $147,300 |
| 2015 | -- | $223,500 | $80,500 | $143,000 |
| 2014 | -- | $223,500 | $80,500 | $143,000 |
Property History
| Date | Event | Price | List to Sale | Price per Sq Ft |
|---|---|---|---|---|
| 12/01/2025 12/01/25 | Pending | -- | -- | -- |
| 10/15/2025 10/15/25 | For Sale | $469,900 | -- | $233 / Sq Ft |
Purchase History
| Date | Type | Sale Price | Title Company |
|---|---|---|---|
| Deed | $127,205 | -- |
Source: OneKey® MLS
MLS Number: 924618
APN: 134689-6259-01-084701-0000
- 1 Benton Rd
- 413 Vassar Rd
- 32 Deer Run Rd
- 21 Panessa Dr
- 95 Sutton Park Rd
- 11 High Ct
- 3 Shelley Rd
- 102 Sutton Park Rd
- 49 Raker Rd
- 49 Wildwood Dr
- 43 Briarcliff Ave
- 34 Raker Rd
- 31 Pleasant Ridge Dr
- 19 Timberline Dr
- 47 Timberline Dr
- 49 Colburn Dr
- 67 Jackson Rd
- 39 Alda Dr
- 1875 New Hackensack Rd
- 131 Vassar Rd
