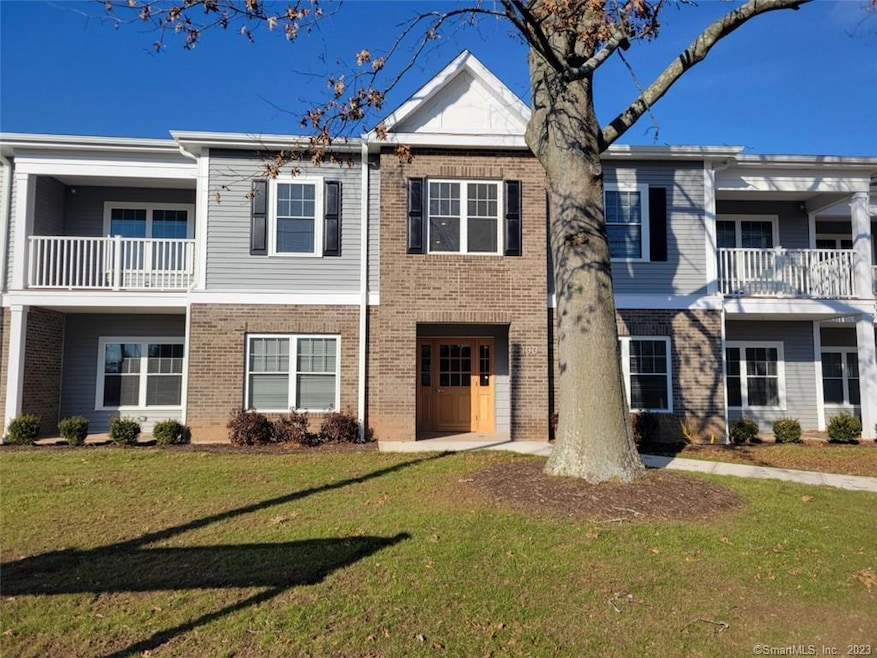10 Berkshire Rd Unit 111 West Hartford, CT 06110
Highlights
- Property is near public transit
- Ranch Style House
- Public Transportation
- Wolcott School Rated A-
- Covered Deck
- 3-minute walk to Wolcott Park
About This Home
Welcome to The Residences at Berkshire Road! This 2022 built apartment complex offers 26 well appointed and beautifully designed units. Each unit has granite countertops, a center island, stainless steel appliances, tile backsplash, in-unit washer and dryer, central air, gas heat and a large covered deck or porch. The complex offers a Fitness Center, an Electric Vehicle Charging Station and is located in a super convenient location. Wolcott Park is across the street, West Farms Mall is less than a mile away, access to I-84 is less than a half a mile away, Conard High School is a half a mile away, and multiple retail shops are located in the near vicinity. This listing is for Unit 111. It is on the first floor of Building 100. Rental application, background check and credit check required. Tenant to carry renter's insurance. Building and property are entirely "smoke free" in all indoor and outdoor areas.
Property Details
Home Type
- Apartment
Year Built
- Built in 2022
Parking
- 2 Parking Spaces
Home Design
- 1,123 Sq Ft Home
- Ranch Style House
- Masonry Siding
- Vinyl Siding
Kitchen
- Oven or Range
- Microwave
- Dishwasher
- Disposal
Bedrooms and Bathrooms
- 2 Bedrooms
- 2 Full Bathrooms
Laundry
- Laundry on main level
- Dryer
- Washer
Location
- Property is near public transit
- Property is near shops
- Property is near a bus stop
- Property is near a golf course
Schools
- Wolcott Elementary School
- Sedgwick Middle School
- Conard High School
Utilities
- Central Air
- Heating System Uses Natural Gas
- Electric Water Heater
- Cable TV Available
Additional Features
- Covered Deck
- Level Lot
Community Details
Amenities
- Public Transportation
Pet Policy
- Pets Allowed with Restrictions
Map
Property History
| Date | Event | Price | List to Sale | Price per Sq Ft |
|---|---|---|---|---|
| 12/08/2025 12/08/25 | Under Contract | -- | -- | -- |
| 11/04/2025 11/04/25 | Price Changed | $2,750 | -2.7% | $2 / Sq Ft |
| 09/08/2025 09/08/25 | For Rent | $2,825 | +0.9% | -- |
| 09/09/2024 09/09/24 | Rented | $2,800 | -1.8% | -- |
| 08/29/2024 08/29/24 | Under Contract | -- | -- | -- |
| 08/26/2024 08/26/24 | For Rent | $2,850 | +4.0% | -- |
| 06/09/2023 06/09/23 | Rented | $2,741 | +9.5% | -- |
| 04/27/2023 04/27/23 | Under Contract | -- | -- | -- |
| 01/10/2023 01/10/23 | For Rent | $2,504 | -- | -- |
Source: SmartMLS
MLS Number: 24124971
APN: WHAR M:E15 B:0381 L:10
- 1 Valley Crest Dr
- 24 Thorne Rd Unit 24
- 32 Miles Standish Dr
- 479 S Main St
- 25 Fowler Dr
- 422 S Main St
- 43 Burnham Dr
- 18 Federal St
- 34 Sandhurst Dr
- 107 Westgate St
- 61 Colonial St
- 39 Cortland St
- 49 Somerset St
- 148 Colonial St
- 42 Avery Rd
- 96 Bentwood Rd
- 123 Grove St
- 1145 New Britain Ave
- 305 Hampton Ct
- 281 South Rd







