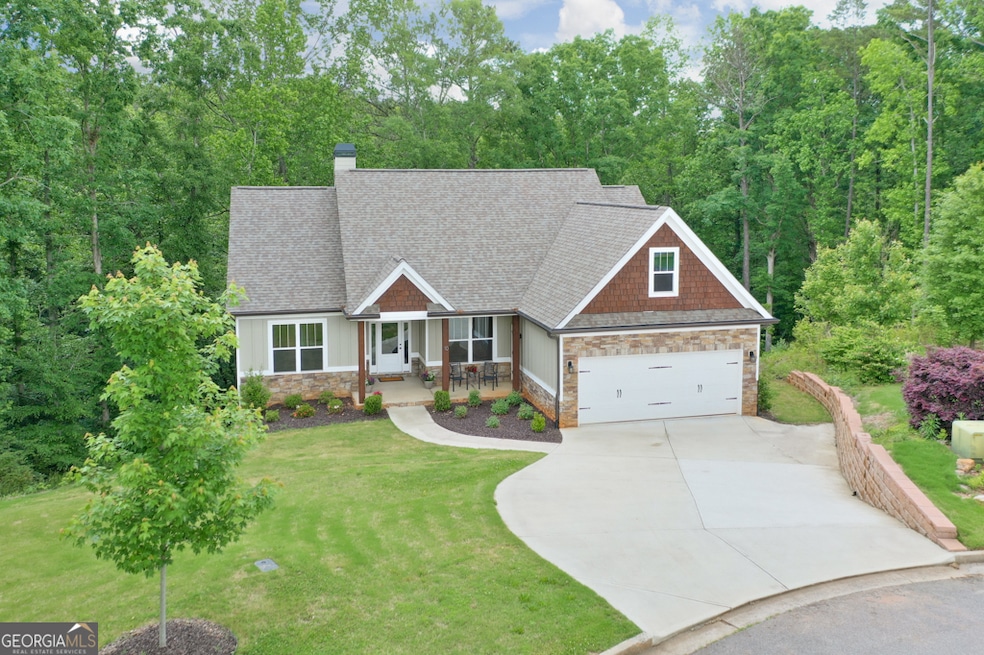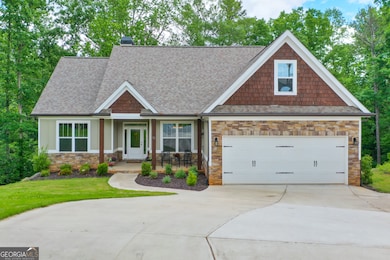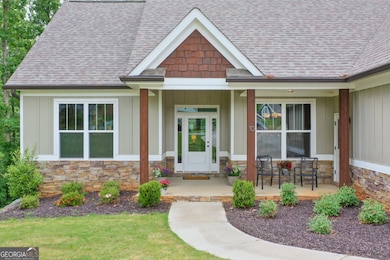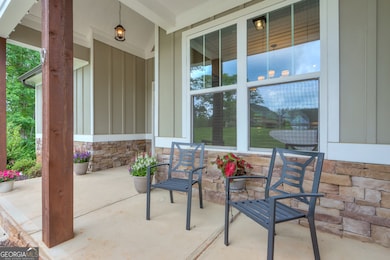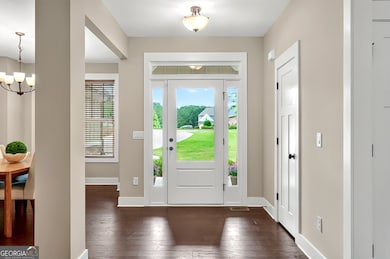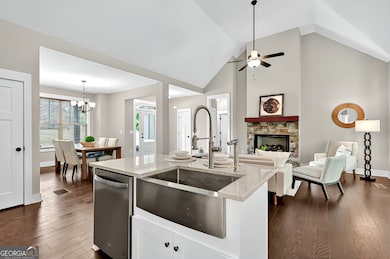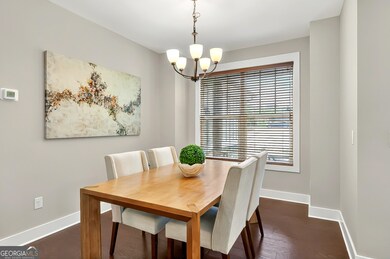10 Berryhill Place Cartersville, GA 30121
Estimated payment $2,956/month
Highlights
- Popular Property
- Viking Appliances
- Private Lot
- Craftsman Architecture
- Deck
- Vaulted Ceiling
About This Home
Charming Craftsman Style Home On A Private 1.6 acre Cul-De-Sac Lot in McKaskey Ridge Neighborhood.This Beautiful Home Features 3 Bedrooms, 2 Baths, Large Bonus Room Or 4th Bedroom With An Open Floor Plan. As You Enter You Are Captivated By The Vaulted Great Room With The Stacked Stone Fireplace, Gloriuos Sunroom And An Abundance Of Natural Light. The Open Chef's Kitchen Boasts Custom Cabinets, Granite Countertops, Tiled Backsplash, Stainless Steel Appliances, Viking Vent Hood, New Oven Gas Range, Breakfast Bar, And Multi Level water Filter System. The Generous Sized Primary Suite includes a Double Sink Vanity, Shower, And Walk-In Closet. Just Steps From The Family Room, Two Additional Bedrooms And A bath Compl,ete The Main Level. Everything You Need Is On One Level But The Upstairs Bonus Room Adds More Space When Needed. Come Relax On The Deck And Enjoy The Serenity Of The Lush Backyard And Meandering Creek. An Enormous Unfinished Daylight Basement Offers Endless Possibilities For Expansion With Plenty Of Room For A Media Room, Home Office, Playroom, Workout Room Or Additional Bedrooms. Come Tour This Home Today.
Listing Agent
Keller Williams Atlanta Perimeter License #349928 Listed on: 08/22/2025

Open House Schedule
-
Sunday, September 14, 20251:00 to 3:00 pm9/14/2025 1:00:00 PM +00:009/14/2025 3:00:00 PM +00:00Add to Calendar
Home Details
Home Type
- Single Family
Est. Annual Taxes
- $4,393
Year Built
- Built in 2021
Lot Details
- 1.57 Acre Lot
- Cul-De-Sac
- Private Lot
- Sloped Lot
HOA Fees
- $33 Monthly HOA Fees
Home Design
- Craftsman Architecture
- Composition Roof
- Wood Siding
- Concrete Siding
- Stone Siding
- Stone
Interior Spaces
- 1.5-Story Property
- Tray Ceiling
- Vaulted Ceiling
- Ceiling Fan
- Gas Log Fireplace
- Entrance Foyer
- Great Room
- Living Room with Fireplace
- Combination Dining and Living Room
- Home Office
- Bonus Room
- Sun or Florida Room
Kitchen
- Breakfast Bar
- Oven or Range
- Dishwasher
- Viking Appliances
- Stainless Steel Appliances
- Kitchen Island
- Disposal
Flooring
- Wood
- Carpet
- Tile
Bedrooms and Bathrooms
- 4 Bedrooms | 3 Main Level Bedrooms
- Primary Bedroom on Main
- Walk-In Closet
- 2 Full Bathrooms
- Double Vanity
- Bathtub Includes Tile Surround
- Separate Shower
Laundry
- Laundry in Mud Room
- Dryer
- Washer
Unfinished Basement
- Basement Fills Entire Space Under The House
- Interior and Exterior Basement Entry
- Natural lighting in basement
Parking
- Garage
- Parking Accessed On Kitchen Level
Outdoor Features
- Deck
- Porch
Schools
- Cloverleaf Elementary School
- Cass Middle School
- Cass High School
Utilities
- Central Heating and Cooling System
- High Speed Internet
- Phone Available
- Cable TV Available
Community Details
- Mckaskey Ridge Subdivision
Map
Home Values in the Area
Average Home Value in this Area
Tax History
| Year | Tax Paid | Tax Assessment Tax Assessment Total Assessment is a certain percentage of the fair market value that is determined by local assessors to be the total taxable value of land and additions on the property. | Land | Improvement |
|---|---|---|---|---|
| 2024 | $4,237 | $180,782 | $28,000 | $152,782 |
| 2023 | $4,237 | $180,782 | $28,000 | $152,782 |
| 2022 | $2,694 | $106,088 | $28,000 | $78,088 |
| 2021 | $747 | $28,000 | $28,000 | $0 |
| 2020 | $769 | $28,000 | $28,000 | $0 |
| 2019 | $611 | $22,000 | $22,000 | $0 |
| 2018 | $221 | $7,920 | $7,920 | $0 |
| 2017 | $222 | $7,920 | $7,920 | $0 |
| 2016 | $223 | $7,920 | $7,920 | $0 |
Property History
| Date | Event | Price | Change | Sq Ft Price |
|---|---|---|---|---|
| 08/22/2025 08/22/25 | For Sale | $480,000 | -0.8% | $233 / Sq Ft |
| 03/23/2022 03/23/22 | Sold | $483,900 | +0.8% | $269 / Sq Ft |
| 11/29/2021 11/29/21 | For Sale | $479,900 | -- | $267 / Sq Ft |
Purchase History
| Date | Type | Sale Price | Title Company |
|---|---|---|---|
| Warranty Deed | $483,900 | -- | |
| Warranty Deed | $50,000 | -- |
Mortgage History
| Date | Status | Loan Amount | Loan Type |
|---|---|---|---|
| Open | $362,925 | New Conventional | |
| Previous Owner | $425,000 | New Conventional |
Source: Georgia MLS
MLS Number: 10590252
APN: 0099F-0001-067
- 10 Weather View Trail SE
- 0 Old McKaskey Creek Rd SE Unit 10527966
- 0 Old McKaskey Creek Rd SE Unit 7582663
- 351 State Route 20 Spur SE
- 40 Luther Knight Rd SE
- 64 Luther Knight Rd SE
- 42 Treemont Dr SE
- 17 W Ridge Dr SE
- 12 W Ridge Ct SE
- 201 Daisy Ct
- 22 Treemont Dr SE
- 90 Smiley Ingram Rd SE
- 12 Ranger Rd SE
- 12 Popular Dr SE
- 5700 Highway 20 SE
- 0 Simpson Cir NE Unit 7543559
- 43 J r Rd NE
- 0 Highway 20 Unit 6944261
- 40 Luther Knight Rd SE Unit ID1234808P
- 27 W Ridge Dr SE
- 27 W Ridge Dr SE Unit ID1234835P
- 102 Fairlie Pkwy
- 102 Fairlie Pkwy Unit Stapleton
- 102 Fairlie Pkwy Unit Avalon
- 102 Fairlie Pkwy Unit Elijah
- 29 Dean Rd SE Unit ID1234802P
- 17 Rock Crest Cir SE Unit ID1234819P
- 50 Stone Mill Dr SE
- Interstate 75
- 100 Overlook Pkwy SE
- 5610 Highway 20 NE
- 75 Overlook Pkwy SE
- 700 Shetland Trail
- 701 Shetland Trail
- 313 Skye Ln
- 316 Skye Ln
- 315 Skye Ln
- 702 Shetland Trail
