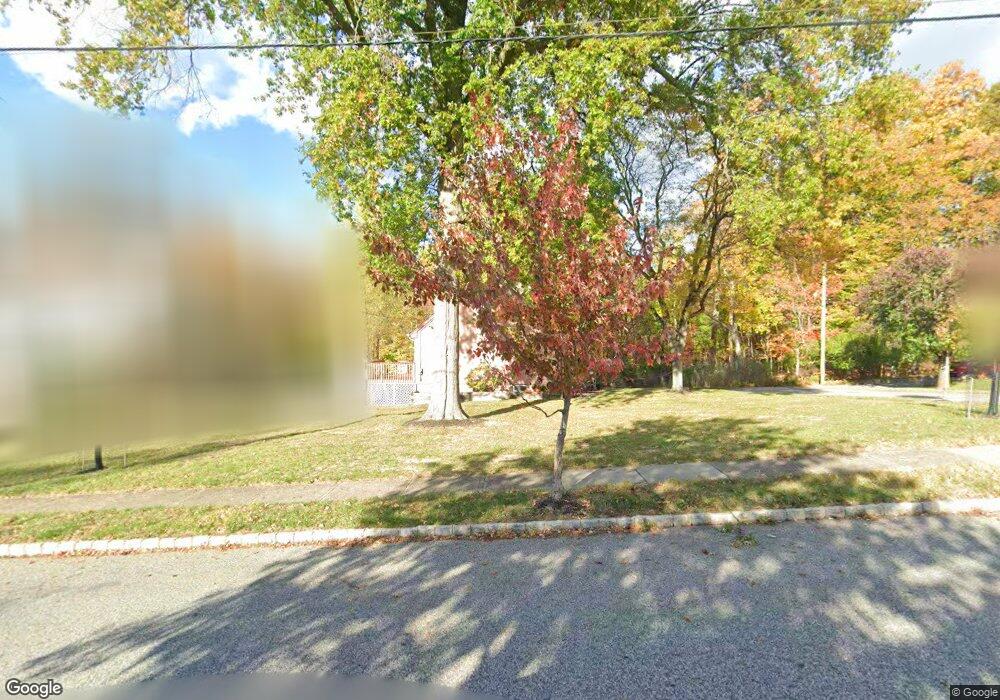10 Birch Ln Verona, NJ 07044
Estimated Value: $666,000 - $828,000
3
Beds
2
Baths
1,292
Sq Ft
$556/Sq Ft
Est. Value
About This Home
This home is located at 10 Birch Ln, Verona, NJ 07044 and is currently estimated at $717,859, approximately $555 per square foot. 10 Birch Ln is a home located in Essex County with nearby schools including F.N. Brown School, Henry B. Whitehorne Middle School, and Verona High School.
Ownership History
Date
Name
Owned For
Owner Type
Purchase Details
Closed on
Mar 21, 2017
Sold by
Bucca Mario and Bucca Angela M
Bought by
Bucca Mario and Bucca Angela M
Current Estimated Value
Create a Home Valuation Report for This Property
The Home Valuation Report is an in-depth analysis detailing your home's value as well as a comparison with similar homes in the area
Home Values in the Area
Average Home Value in this Area
Purchase History
| Date | Buyer | Sale Price | Title Company |
|---|---|---|---|
| Bucca Mario | -- | None Available |
Source: Public Records
Tax History Compared to Growth
Tax History
| Year | Tax Paid | Tax Assessment Tax Assessment Total Assessment is a certain percentage of the fair market value that is determined by local assessors to be the total taxable value of land and additions on the property. | Land | Improvement |
|---|---|---|---|---|
| 2025 | $13,026 | $425,400 | $250,600 | $174,800 |
| 2024 | $13,026 | $425,400 | $250,600 | $174,800 |
| 2022 | $12,732 | $425,400 | $250,600 | $174,800 |
| 2021 | $12,579 | $425,400 | $250,600 | $174,800 |
| 2020 | $12,183 | $425,400 | $250,600 | $174,800 |
| 2019 | $11,784 | $425,400 | $250,600 | $174,800 |
| 2018 | $10,640 | $336,800 | $181,500 | $155,300 |
| 2017 | $10,485 | $336,800 | $181,500 | $155,300 |
| 2016 | $10,316 | $336,800 | $181,500 | $155,300 |
Source: Public Records
Map
Nearby Homes
