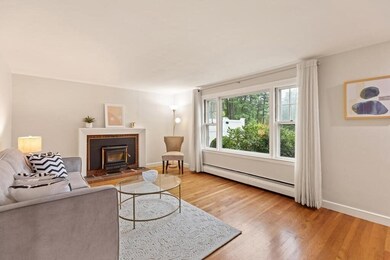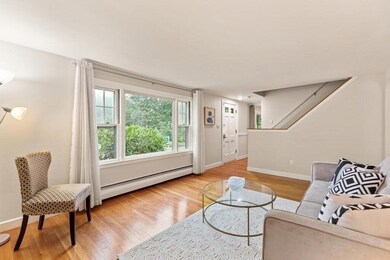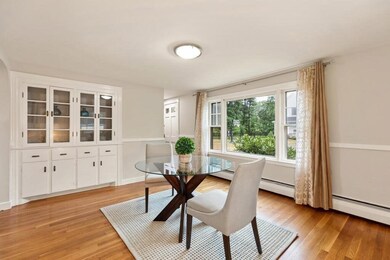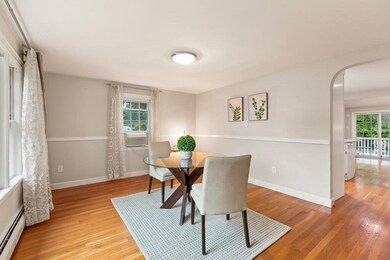
10 Birch Rd Reading, MA 01867
Highlights
- In Ground Pool
- Open Floorplan
- Cape Cod Architecture
- Wood End Elementary School Rated A-
- Custom Closet System
- Landscaped Professionally
About This Home
As of October 2022Move in ready, expanded, dormered Cape located on a quite dead end in the desirable Birch Meadow area. This property is spacious and provides a flexible floor plan and plenty of natural light. An open concept kitchen with a center island, a wall oven and a range, pantry closet, dining area, and family room with a vaulted ceiling. The first floor primary bedroom has a large walk-in closet, access to the main bath. A living room with wood fireplace and a formal dining room with built in china cabinet. The second floor has three additional good size bedrooms and a second full bath. The lower level has ample storage and wonderful finished space. Private pool in a sunny side yard, with two decks and a patio for outdoor entertaining. Close to YMCA, elementary, middle, high school or miles of trails in the beautiful Birch Meadow neighborhood. Reading T within 5 mins drive and 20 mins drive to Boston. If you are looking for a spacious home, tucked away in a fantastic neighborhood, this is it!
Last Agent to Sell the Property
Coldwell Banker Realty - Lexington Listed on: 09/08/2022

Home Details
Home Type
- Single Family
Est. Annual Taxes
- $8,927
Year Built
- Built in 1959
Lot Details
- 0.29 Acre Lot
- Property fronts a private road
- Property fronts an easement
- Near Conservation Area
- Street terminates at a dead end
- Stone Wall
- Landscaped Professionally
- Property is zoned S20
Home Design
- Cape Cod Architecture
- Shingle Roof
- Concrete Perimeter Foundation
Interior Spaces
- 2,710 Sq Ft Home
- Open Floorplan
- Chair Railings
- Vaulted Ceiling
- Ceiling Fan
- Recessed Lighting
- Light Fixtures
- Insulated Windows
- Picture Window
- Window Screens
- Sliding Doors
- Insulated Doors
- Living Room with Fireplace
- Dining Area
- Play Room
- Home Gym
- Attic Access Panel
Kitchen
- Oven
- Stove
- Range
- Microwave
- Dishwasher
- Kitchen Island
- Solid Surface Countertops
Flooring
- Wood
- Wall to Wall Carpet
- Ceramic Tile
Bedrooms and Bathrooms
- 4 Bedrooms
- Primary Bedroom on Main
- Custom Closet System
- Dual Closets
- Walk-In Closet
- 2 Full Bathrooms
- Bathtub
Laundry
- Dryer
- Washer
Finished Basement
- Interior and Exterior Basement Entry
- Laundry in Basement
Home Security
- Home Security System
- Storm Doors
Parking
- 4 Car Parking Spaces
- Driveway
- Paved Parking
- Open Parking
- Off-Street Parking
Eco-Friendly Details
- Energy-Efficient Thermostat
Outdoor Features
- In Ground Pool
- Deck
- Patio
- Rain Gutters
Schools
- RPHS High School
Utilities
- Whole House Fan
- Window Unit Cooling System
- 3 Heating Zones
- Heating System Uses Oil
- Baseboard Heating
- 200+ Amp Service
- Oil Water Heater
- Private Sewer
- High Speed Internet
- Cable TV Available
Listing and Financial Details
- Assessor Parcel Number 736210
Community Details
Overview
- Birch Meadow Subdivision
Recreation
- Tennis Courts
- Community Pool
- Park
- Jogging Path
Ownership History
Purchase Details
Home Financials for this Owner
Home Financials are based on the most recent Mortgage that was taken out on this home.Purchase Details
Home Financials for this Owner
Home Financials are based on the most recent Mortgage that was taken out on this home.Similar Homes in Reading, MA
Home Values in the Area
Average Home Value in this Area
Purchase History
| Date | Type | Sale Price | Title Company |
|---|---|---|---|
| Deed | -- | -- | |
| Deed | $293,000 | -- |
Mortgage History
| Date | Status | Loan Amount | Loan Type |
|---|---|---|---|
| Open | $645,600 | Purchase Money Mortgage | |
| Closed | $287,327 | Stand Alone Refi Refinance Of Original Loan | |
| Closed | $362,400 | New Conventional | |
| Closed | $95,000 | No Value Available | |
| Closed | $100,000 | Purchase Money Mortgage | |
| Previous Owner | $190,000 | No Value Available | |
| Previous Owner | $190,250 | No Value Available | |
| Previous Owner | $193,000 | Purchase Money Mortgage |
Property History
| Date | Event | Price | Change | Sq Ft Price |
|---|---|---|---|---|
| 10/21/2022 10/21/22 | Sold | $807,000 | -2.1% | $298 / Sq Ft |
| 09/21/2022 09/21/22 | Pending | -- | -- | -- |
| 09/08/2022 09/08/22 | For Sale | $824,000 | +81.9% | $304 / Sq Ft |
| 12/27/2013 12/27/13 | Sold | $453,000 | 0.0% | $173 / Sq Ft |
| 11/14/2013 11/14/13 | Pending | -- | -- | -- |
| 10/29/2013 10/29/13 | Off Market | $453,000 | -- | -- |
| 10/10/2013 10/10/13 | Price Changed | $469,900 | -2.1% | $180 / Sq Ft |
| 09/27/2013 09/27/13 | Price Changed | $479,900 | -4.0% | $184 / Sq Ft |
| 09/18/2013 09/18/13 | Price Changed | $499,900 | -7.3% | $191 / Sq Ft |
| 09/10/2013 09/10/13 | For Sale | $539,000 | -- | $206 / Sq Ft |
Tax History Compared to Growth
Tax History
| Year | Tax Paid | Tax Assessment Tax Assessment Total Assessment is a certain percentage of the fair market value that is determined by local assessors to be the total taxable value of land and additions on the property. | Land | Improvement |
|---|---|---|---|---|
| 2025 | $8,992 | $789,500 | $492,600 | $296,900 |
| 2024 | $8,893 | $758,800 | $473,200 | $285,600 |
| 2023 | $9,262 | $735,700 | $426,700 | $309,000 |
| 2022 | $8,927 | $669,700 | $387,900 | $281,800 |
| 2021 | $8,728 | $632,000 | $371,700 | $260,300 |
| 2020 | $8,395 | $601,800 | $353,700 | $248,100 |
| 2019 | $8,164 | $573,700 | $336,900 | $236,800 |
| 2018 | $7,511 | $541,500 | $317,700 | $223,800 |
| 2017 | $7,174 | $511,300 | $299,700 | $211,600 |
| 2016 | $6,145 | $423,800 | $221,600 | $202,200 |
| 2015 | $5,939 | $404,000 | $211,000 | $193,000 |
| 2014 | $5,678 | $385,200 | $201,000 | $184,200 |
Agents Affiliated with this Home
-

Seller's Agent in 2022
Edith Desmond
Coldwell Banker Realty - Lexington
(781) 820-7105
7 in this area
51 Total Sales
-

Buyer's Agent in 2022
Sara Couris
Lamacchia Realty, Inc.
(978) 210-3399
3 in this area
42 Total Sales
-
K
Seller's Agent in 2013
Karen Draper
Wilson Wolfe Real Estate
2 in this area
5 Total Sales
-

Buyer's Agent in 2013
Gene Hashkes
William Raveis R.E. & Home Services
(617) 270-9040
1 in this area
82 Total Sales
Map
Source: MLS Property Information Network (MLS PIN)
MLS Number: 73034036
APN: READ-000038-000000-000042
- 150 Grove St
- 0 Annette Ln
- 486 Franklin St
- 40 Martin Rd
- 483 Franklin St
- 444 Lowell St
- 452 Lowell St
- 363 Grove St
- 423 Grove St
- 71 Winthrop Ave
- 2 Suncrest Ave
- 9 Brentwood Dr
- 119 Bancroft Ave
- 27 Green Meadow Dr
- 2 Inwood Dr Unit 2001
- 2 Inwood Dr Unit 1010
- 150 Johnson Woods Dr Unit 150
- 163 Johnson Woods Dr Unit 163
- 877 Main St
- 108 Johnson Woods Dr Unit 108






