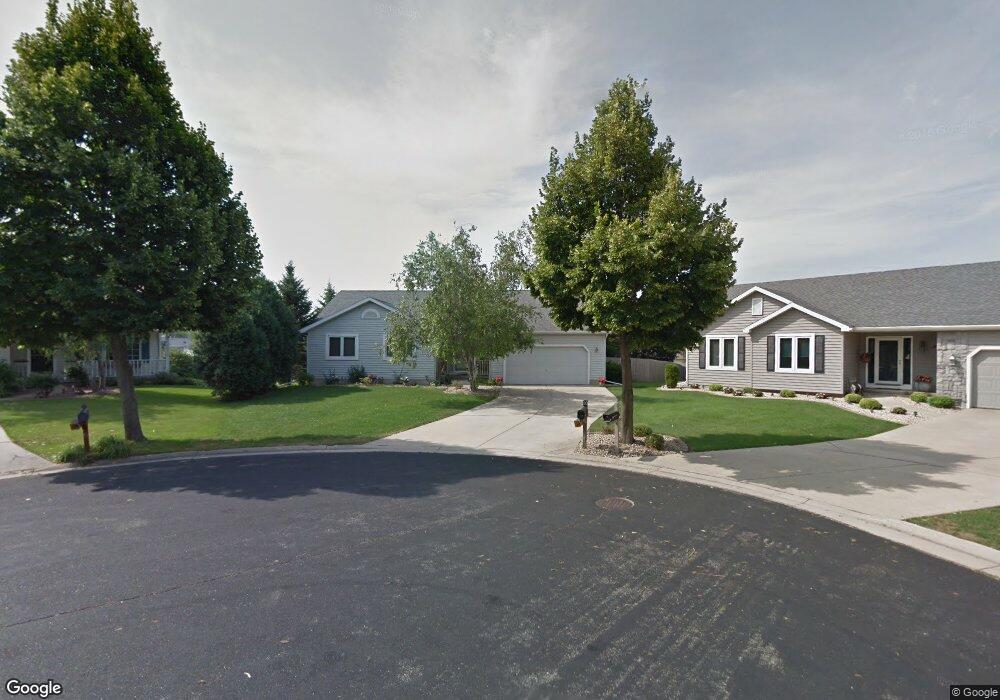10 Birchwood Cir Madison, WI 53704
Ridgewood NeighborhoodEstimated Value: $456,000 - $488,000
4
Beds
3
Baths
1,531
Sq Ft
$307/Sq Ft
Est. Value
About This Home
This home is located at 10 Birchwood Cir, Madison, WI 53704 and is currently estimated at $470,156, approximately $307 per square foot. 10 Birchwood Cir is a home located in Dane County with nearby schools including Hawthorne Elementary School, Sherman Middle School, and East High School.
Ownership History
Date
Name
Owned For
Owner Type
Purchase Details
Closed on
Oct 16, 2007
Sold by
Lofts Guy A
Bought by
Donahue Harper
Current Estimated Value
Home Financials for this Owner
Home Financials are based on the most recent Mortgage that was taken out on this home.
Original Mortgage
$224,000
Outstanding Balance
$141,082
Interest Rate
6.38%
Mortgage Type
Purchase Money Mortgage
Estimated Equity
$329,074
Create a Home Valuation Report for This Property
The Home Valuation Report is an in-depth analysis detailing your home's value as well as a comparison with similar homes in the area
Home Values in the Area
Average Home Value in this Area
Purchase History
| Date | Buyer | Sale Price | Title Company |
|---|---|---|---|
| Donahue Harper | $224,000 | None Available |
Source: Public Records
Mortgage History
| Date | Status | Borrower | Loan Amount |
|---|---|---|---|
| Open | Donahue Harper | $224,000 |
Source: Public Records
Tax History Compared to Growth
Tax History
| Year | Tax Paid | Tax Assessment Tax Assessment Total Assessment is a certain percentage of the fair market value that is determined by local assessors to be the total taxable value of land and additions on the property. | Land | Improvement |
|---|---|---|---|---|
| 2024 | $15,056 | $407,600 | $96,900 | $310,700 |
| 2023 | $8,348 | $388,200 | $92,300 | $295,900 |
| 2021 | $6,394 | $301,400 | $81,200 | $220,200 |
| 2020 | $6,250 | $281,700 | $75,900 | $205,800 |
| 2019 | $5,860 | $263,300 | $70,900 | $192,400 |
| 2018 | $6,012 | $255,600 | $70,900 | $184,700 |
| 2017 | $5,702 | $238,900 | $66,300 | $172,600 |
| 2016 | $5,374 | $227,500 | $66,300 | $161,200 |
| 2015 | $5,270 | $212,400 | $60,300 | $152,100 |
| 2014 | $5,068 | $212,400 | $60,300 | $152,100 |
| 2013 | $5,353 | $212,400 | $60,300 | $152,100 |
Source: Public Records
Map
Nearby Homes
- 1121 Artisan Dr
- 1010 N Thompson Dr
- 5214 Esker Dr
- 939 Rockefeller Ln
- 5330 Valley Edge Dr
- 949 Tony Dr
- 701 Holy Cross Way
- 5609 Glorious Dr
- 5621 Glorious Dr
- 1013 Wisdom Dr
- The Oscar Plan at Autumn Lake - Village
- The Atwood Plan at Autumn Lake - Village
- The Beryl Plan at Autumn Lake - Village
- The Wyatt Twin Home (Haven) Plan at Autumn Lake - Village
- The Elaine Plan at Autumn Lake - Village
- The Kennedy Plan at Autumn Lake - Village
- The Olivia Twin Home Plan at Autumn Lake - Village
- The Olivia Plan at Autumn Lake - Village
- The Sawyer Plan at Autumn Lake - Woods
- The Harlow Plan at Autumn Lake - Village
- 6 Birchwood Cir
- 14 Birchwood Cir
- 1117 Artisan Dr
- 1122 N Thompson Dr
- 2 Birchwood Cir
- 1118 N Thompson Dr
- 1125 Artisan Dr
- 1113 Artisan Dr
- 9 Birchwood Cir
- 5 Birchwood Cir
- 1129 Artisan Dr
- 1114 N Thompson Dr
- 1118 Artisan Dr
- 1109 Artisan Dr
- 1 Birchwood Cir
- 1201 Artisan Dr
- 1209 Artisan Dr
- 1110 N Thompson Dr
- 1217 Artisan Dr
- 1112 Artisan Dr
