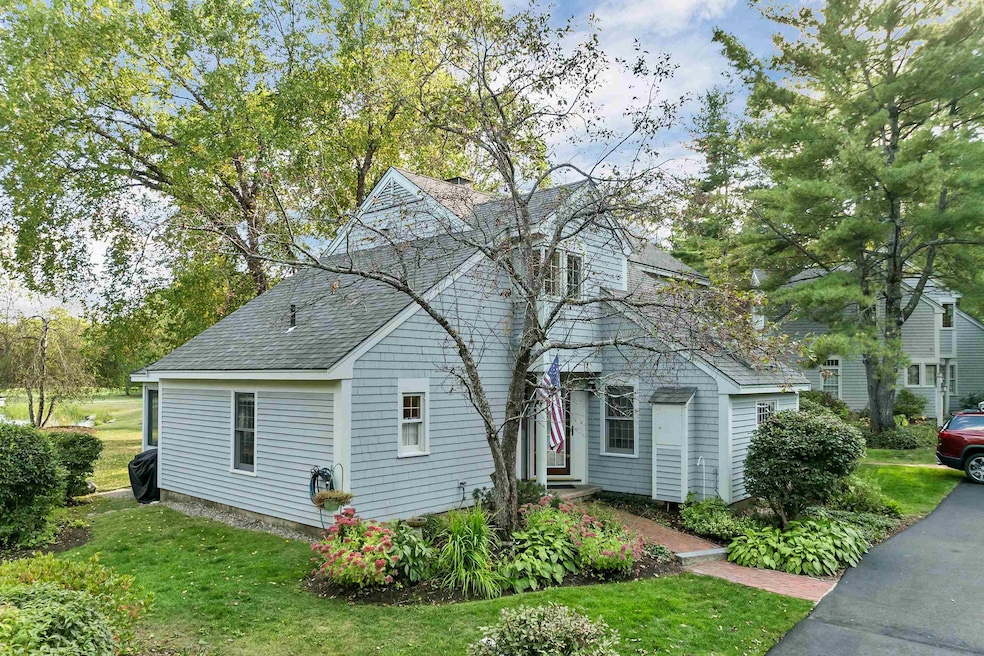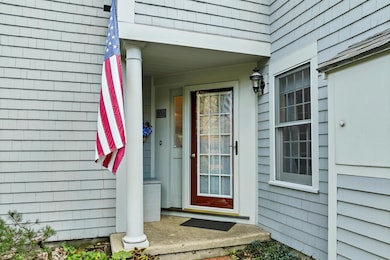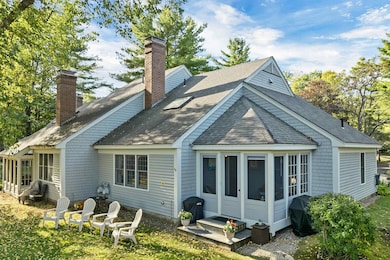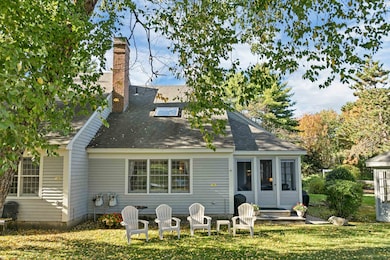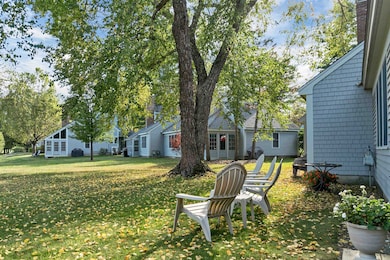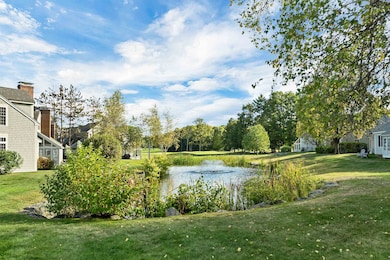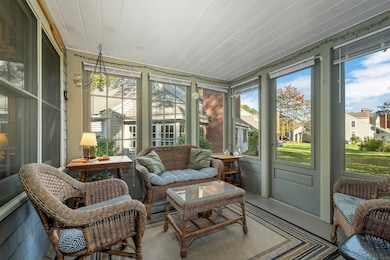10 Birdie Way Unit A Laconia, NH 03246
Estimated payment $3,152/month
Highlights
- Community Beach Access
- Gated Parking
- Pond
- Access To Lake
- Contemporary Architecture
- Lake, Pond or Stream
About This Home
OPEN HOUSE - 11/1/2025 11-1 ** Please note ** Significant price reduction! You will immediately see the care and pride of ownership of this lovely 2 plus bedroom condo as you enter. From the immaculate great room, you will see the bubbling fountain & pond and the golf course just beyond. A long list of upgrades and improvements are part of the package. This includes a new Rinnai heater, luxury wood laminate flooring, updated bathrooms and kitchen, skylights, washer and dryer and much more. The main level great room has a high airy vaulted ceiling, and a brick wood burning fireplace for chilly evenings. There is also a bedroom with a full bath and an additional bedroom/den, plenty of room for family and overnight guests. There is also a well appointed dining area with a custom built-in and a wet bar. The screen porch is ideal for relaxing and enjoying the view. The upper level has a spacious bedroom with a full private bath.
There is also a large storage area for all the extras. Just steps across the courtyard to the private Golf Village pool and just down the street you will enjoy all of the great amenities South Down Shores has to offer. With over 4,000 feet of water frontage on Lake Winnipesaukee, this is a true Lakes region playground for everyone to enjoy. Close to all amenities, boating, hiking, dining, shopping, golf, music and so much more. Trailer and kayak storage are a plus.. sign up on the wait list for next availablity.
Listing Agent
Coldwell Banker Realty Gilford NH Brokerage Phone: 603-524-2255 License #008077 Listed on: 09/29/2025

Co-Listing Agent
Coldwell Banker Realty Gilford NH Brokerage Phone: 603-524-2255 License #072156
Property Details
Home Type
- Condominium
Est. Annual Taxes
- $6,207
Year Built
- Built in 1985
Lot Details
- Landscaped
- Wooded Lot
Home Design
- Contemporary Architecture
- Concrete Foundation
Interior Spaces
- 1,404 Sq Ft Home
- Property has 2 Levels
- Wet Bar
- Cathedral Ceiling
- Ceiling Fan
- Skylights
- Natural Light
- Blinds
- Window Screens
- Dining Room
- Den
- Sun or Florida Room
Kitchen
- Walk-In Pantry
- Microwave
- Dishwasher
Flooring
- Carpet
- Tile
- Vinyl Plank
Bedrooms and Bathrooms
- 2 Bedrooms
- Main Floor Bedroom
- En-Suite Bathroom
- 2 Full Bathrooms
Laundry
- Dryer
- Washer
Parking
- Shared Driveway
- Gated Parking
- Paved Parking
Accessible Home Design
- Accessible Full Bathroom
- Hard or Low Nap Flooring
Outdoor Features
- Access To Lake
- Shared Private Water Access
- Deep Water Access
- Pond
- Lake, Pond or Stream
- Playground
Utilities
- Cable TV Available
Listing and Financial Details
- Legal Lot and Block 6/001 / 431
- Assessor Parcel Number 273
- $0 special tax assessment
Community Details
Overview
- Golf Village Condos
- Southdown Subdivision
Recreation
- Community Beach Access
- Community Basketball Court
- Pickleball Courts
- Community Playground
- Trails
- Snow Removal
- Tennis Courts
Security
- Security Service
Map
Home Values in the Area
Average Home Value in this Area
Tax History
| Year | Tax Paid | Tax Assessment Tax Assessment Total Assessment is a certain percentage of the fair market value that is determined by local assessors to be the total taxable value of land and additions on the property. | Land | Improvement |
|---|---|---|---|---|
| 2024 | $6,207 | $455,400 | $0 | $455,400 |
| 2023 | $5,417 | $389,400 | $0 | $389,400 |
| 2022 | $5,342 | $359,700 | $0 | $359,700 |
| 2021 | $4,917 | $260,700 | $0 | $260,700 |
| 2020 | $4,898 | $248,400 | $0 | $248,400 |
| 2019 | $5,115 | $248,400 | $0 | $248,400 |
| 2018 | $5,244 | $251,500 | $0 | $251,500 |
| 2017 | $5,152 | $245,000 | $0 | $245,000 |
| 2016 | $4,902 | $220,800 | $0 | $220,800 |
| 2015 | $4,473 | $201,500 | $0 | $201,500 |
| 2014 | $4,388 | $195,900 | $0 | $195,900 |
| 2013 | $4,005 | $181,400 | $0 | $181,400 |
Property History
| Date | Event | Price | List to Sale | Price per Sq Ft |
|---|---|---|---|---|
| 10/12/2025 10/12/25 | Price Changed | $499,900 | -3.7% | $356 / Sq Ft |
| 09/29/2025 09/29/25 | For Sale | $519,000 | -- | $370 / Sq Ft |
Purchase History
| Date | Type | Sale Price | Title Company |
|---|---|---|---|
| Warranty Deed | $248,000 | -- | |
| Deed | $204,000 | -- |
Mortgage History
| Date | Status | Loan Amount | Loan Type |
|---|---|---|---|
| Open | $198,400 | Unknown |
Source: PrimeMLS
MLS Number: 5063467
APN: LACO-000273-000431-000006-000001
- 5 Golf View Unit B
- 6 Independence Way Unit A
- 8 Crane Cir Unit B
- 53 Drummer Trail
- 25 Sweetbrier Way
- 37 Alpine Cir Unit A
- 74 Paugus Park Rd
- 90 Paugus Park Rd
- 3 Western Terrace
- 5 Sweetbrier Way
- 11 Lantern Cir
- 60 Lady Walsingham Way
- 00000 Severance Rd
- 57 Clover Ln
- 47 Clover Ln
- 21 Fells Way Unit B
- 12 Clover Ln
- 2 Clover Ln
- 1 Clover Ln Unit 1
- 20 Linny Ln
- 20 Golf View
- 50 Paugus Park Rd
- 65 Provencal Rd
- 20 Trails End Dr Unit 2
- 12 Madelyn Way Unit 4
- 30 Madelyn Way Unit 6
- 30 Madelyn Way Unit 10
- 12 Madelyn Way Unit 1
- 131 Lake St Unit 228
- 553 Weirs Blvd
- 17 Lido Ln Unit 17LL
- 766 Weirs Blvd Unit 27
- 75 Stark St Unit 5
- 28 Harrison St
- 883 Weirs Blvd Unit 34
- 11 Lewis St
- 10-52 Estates Cir
- 468 Union Ave
- 180 Blueberry Ln
- 3114 Parade Rd
