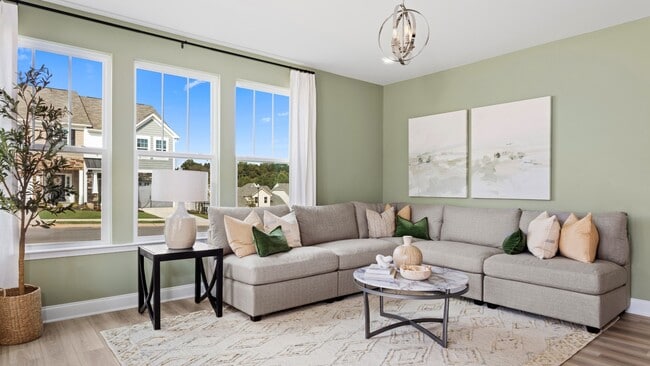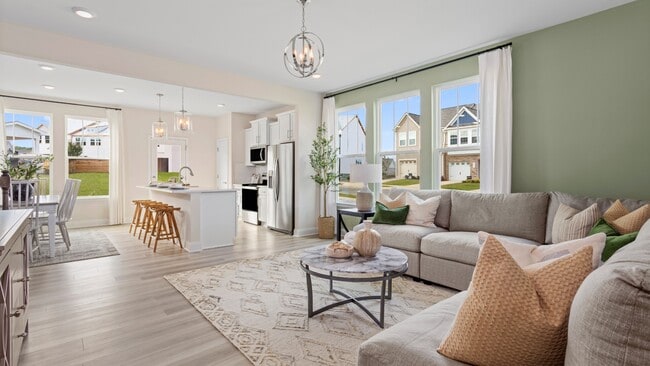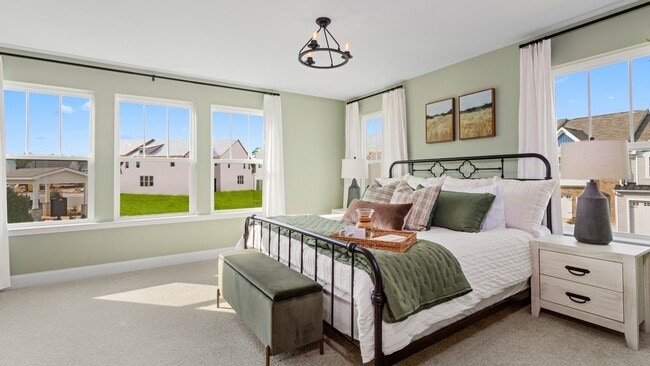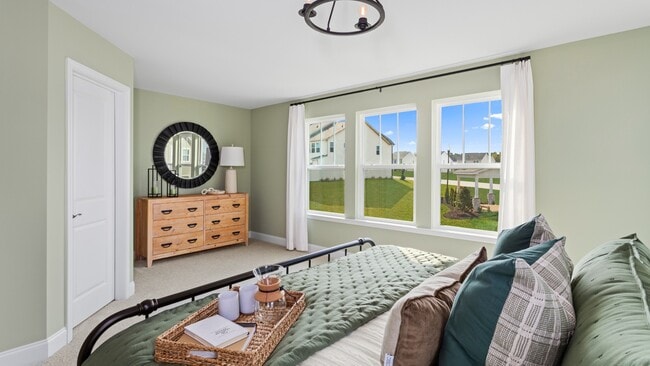
Estimated payment $1,659/month
Highlights
- New Construction
- Laundry Room
- Family Room
- Park
About This Home
The Litchfield at Spring Village Townhomes offers a modern, open-concept layout designed for comfort and functionality in one of Angier’s most desirable new communities. This END-UNIT townhome features a one-car garage with an additional parking pad, blending convenience and style in a location close to everything you love. Inside, the spacious kitchen includes a nine-foot center island, quartz countertops, and sleek cabinetry that flows into the airy family room and breakfast area—perfect for casual gatherings or quiet mornings. Large windows fill the main level with natural light, creating a bright and inviting atmosphere. Upstairs, you’ll find three bedrooms, two full bathrooms, and a conveniently located laundry room. The primary suite offers an expansive closet and a private en-suite bath with a dual-sink vanity, combining comfort with modern design. Located in Spring Village Townhomes, just minutes from downtown Angier’s shops and restaurants and half a mile from Jack Marley Park, residents enjoy small-town charm with everyday convenience. The community also features sidewalks throughout and a neighborhood dog park, creating a friendly and connected environment. Discover The Litchfield at Spring Village Townhomes—modern living in the heart of Angier, NC.
Sales Office
| Monday |
10:00 AM - 5:00 PM
|
| Tuesday |
10:00 AM - 5:00 PM
|
| Wednesday |
10:00 AM - 5:00 PM
|
| Thursday |
10:00 AM - 5:00 PM
|
| Friday |
10:00 AM - 5:00 PM
|
| Saturday |
10:00 AM - 5:00 PM
|
| Sunday |
1:00 PM - 5:00 PM
|
Townhouse Details
Home Type
- Townhome
Parking
- 1 Car Garage
- Front Facing Garage
Home Design
- New Construction
Interior Spaces
- 2-Story Property
- Family Room
- Laundry Room
Bedrooms and Bathrooms
- 3 Bedrooms
Community Details
- Park
Map
Other Move In Ready Homes in Spring Village - Townhomes
About the Builder
- 10 Bloodroot St Unit 127
- 16 Bloodroot St Unit 125
- 22 Bloodroot St Unit 124
- 98 Bloodroot St Unit 107
- 86 Ashley Oaks Ct
- 322 & 332 Courtland Dr
- Spring Village - Townhomes
- 35 Ashley Oaks Ct
- 169 Horseshoe Place Unit 55p
- 138 Horseshoe Place Unit 14
- Tanglewood East
- 38.23 Acres Wiggins Rd
- 67 Bainbridge
- 45 Bainbridge
- 158 Alice Trace Place
- 228 Alice Trace Place
- 18 Atherton Cir
- 54 Sagamore Ave
- 287 Alice Trace Place
- 108 Grove Township Way






