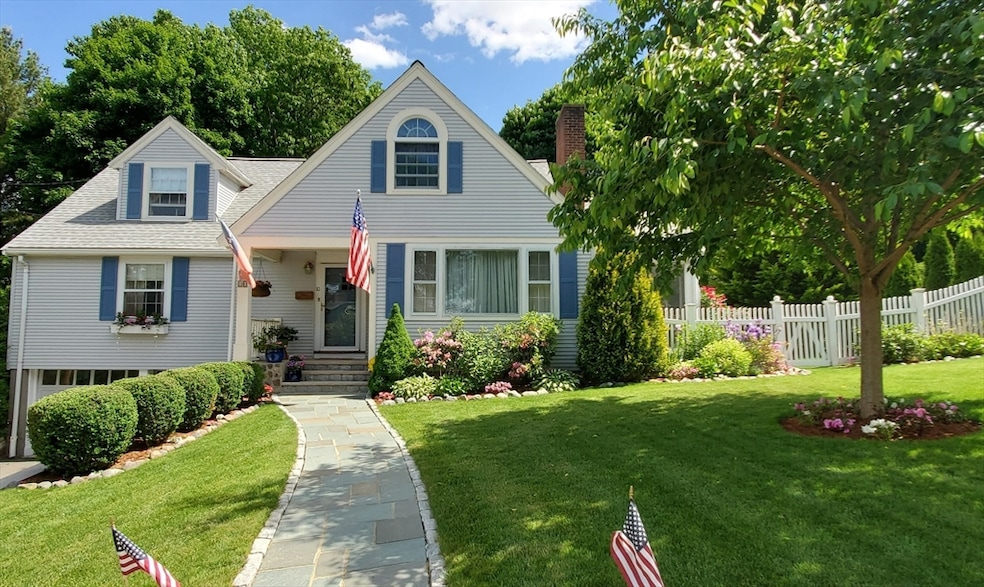10 Blossom Hill Rd Winchester, MA 01890
West Side NeighborhoodEstimated payment $10,316/month
Highlights
- Golf Course Community
- Medical Services
- Custom Closet System
- Vinson-Owen Elementary School Rated A+
- Open Floorplan
- Cape Cod Architecture
About This Home
Welcome to 10 Blossom Hill Road. Tucked away in a cozy and desirable West Side Winchester neighborhood, this enchanting storybook home is full of warmth, charm, and heart. Here you will find a lovingly cared-for 4-bedroom home with a guest or in-law suite offering wonderful flexibility to suit your needs. Inside, you’ll find light-filled spaces, thoughtful updates, and timeless character that make every room feel special. Outside, the magic continues—a private yard and lush gardens create a peaceful oasis, perfect for relaxing, entertaining, or simply enjoying the beauty around you. Just minutes from the town center, top schools, and commuter routes - so close to everything yet so far away from it all. Loved and admired for its charm, this is a home where memories are made and life feels just right. Now ready to begin its next chapter with someone who will live here, enjoying all that it offers, and love it just as much for years to come
Home Details
Home Type
- Single Family
Est. Annual Taxes
- $15,817
Year Built
- Built in 1951 | Remodeled
Lot Details
- 0.28 Acre Lot
- Stone Wall
- Level Lot
- Sprinkler System
- Property is zoned RDB
Parking
- 2 Car Attached Garage
- Tuck Under Parking
- Parking Storage or Cabinetry
- Workshop in Garage
- Garage Door Opener
- Driveway
- Open Parking
- Off-Street Parking
Home Design
- Cape Cod Architecture
- Frame Construction
- Blown Fiberglass Insulation
- Blown-In Insulation
- Asphalt Roof
- Concrete Perimeter Foundation
Interior Spaces
- Open Floorplan
- Chair Railings
- Crown Molding
- Cathedral Ceiling
- Recessed Lighting
- Decorative Lighting
- Light Fixtures
- Insulated Windows
- Picture Window
- Window Screens
- French Doors
- Living Room with Fireplace
- 2 Fireplaces
- Dining Area
- Play Room
- Screened Porch
Kitchen
- Range
- Microwave
- Dishwasher
- Stainless Steel Appliances
- Solid Surface Countertops
- Disposal
Flooring
- Wood
- Ceramic Tile
- Vinyl
Bedrooms and Bathrooms
- 4 Bedrooms
- Primary Bedroom on Main
- Custom Closet System
- Walk-In Closet
- In-Law or Guest Suite
- 2 Full Bathrooms
- Separate Shower
- Linen Closet In Bathroom
Laundry
- Dryer
- Washer
Finished Basement
- Basement Fills Entire Space Under The House
- Garage Access
- Exterior Basement Entry
- Laundry in Basement
Eco-Friendly Details
- Energy-Efficient Thermostat
Outdoor Features
- Balcony
- Deck
- Outdoor Storage
- Rain Gutters
Location
- Property is near public transit
- Property is near schools
Schools
- Vinson Owen Elementary School
- Mccall Middle School
- WHS High School
Utilities
- Window Unit Cooling System
- Central Air
- 3 Cooling Zones
- 2 Heating Zones
- Heating System Uses Oil
- Baseboard Heating
- 100 Amp Service
- Electric Water Heater
- Cable TV Available
Listing and Financial Details
- Assessor Parcel Number M:021 B:0177 L:0,900302
- Tax Block 0177
Community Details
Overview
- No Home Owners Association
Amenities
- Medical Services
- Shops
Recreation
- Golf Course Community
- Tennis Courts
- Community Pool
- Park
- Jogging Path
Map
Home Values in the Area
Average Home Value in this Area
Tax History
| Year | Tax Paid | Tax Assessment Tax Assessment Total Assessment is a certain percentage of the fair market value that is determined by local assessors to be the total taxable value of land and additions on the property. | Land | Improvement |
|---|---|---|---|---|
| 2025 | $158 | $1,426,200 | $966,000 | $460,200 |
| 2024 | $15,345 | $1,354,400 | $897,000 | $457,400 |
| 2023 | $14,131 | $1,197,500 | $759,000 | $438,500 |
| 2022 | $14,520 | $1,160,700 | $724,500 | $436,200 |
| 2021 | $10,238 | $1,022,700 | $586,500 | $436,200 |
| 2020 | $12,244 | $988,200 | $552,000 | $436,200 |
| 2019 | $9,688 | $953,700 | $517,500 | $436,200 |
| 2018 | $11,221 | $920,500 | $498,500 | $422,000 |
| 2017 | $9,425 | $837,700 | $444,200 | $393,500 |
| 2016 | $9,617 | $823,400 | $444,200 | $379,200 |
| 2015 | $8,899 | $733,000 | $370,900 | $362,100 |
| 2014 | $9,134 | $721,500 | $370,900 | $350,600 |
Property History
| Date | Event | Price | Change | Sq Ft Price |
|---|---|---|---|---|
| 08/04/2025 08/04/25 | Pending | -- | -- | -- |
| 07/25/2025 07/25/25 | For Sale | $1,688,888 | -- | $440 / Sq Ft |
Purchase History
| Date | Type | Sale Price | Title Company |
|---|---|---|---|
| Deed | $349,000 | -- | |
| Deed | $314,500 | -- |
Mortgage History
| Date | Status | Loan Amount | Loan Type |
|---|---|---|---|
| Open | $100,000 | No Value Available | |
| Closed | $93,046 | No Value Available | |
| Open | $245,000 | Purchase Money Mortgage | |
| Previous Owner | $203,000 | No Value Available | |
| Previous Owner | $203,000 | No Value Available | |
| Previous Owner | $203,000 | Purchase Money Mortgage |
Source: MLS Property Information Network (MLS PIN)
MLS Number: 73409731
APN: WINC-000021-000177
- 40 Foxcroft Rd
- 64 Westland Ave
- 48 Salisbury St
- 11 Taft Dr
- 89 Wildwood St
- 54 Wedgemere Ave
- 26 Swan Rd
- 6 Samoset Rd
- 44 Cabot St
- 60 Graystone Cir Unit 60
- 10 Sheffield Rd
- 5 Stratford Rd
- 9 Pilgrim Dr
- 4 Wyman Ct Unit 4
- 6 Wyman Ct Unit 6
- 2 Lagrange St
- 4 Norwood St
- 54 Johnson Rd
- 2 Everett Ave
- 10 Olde Lyme Rd







