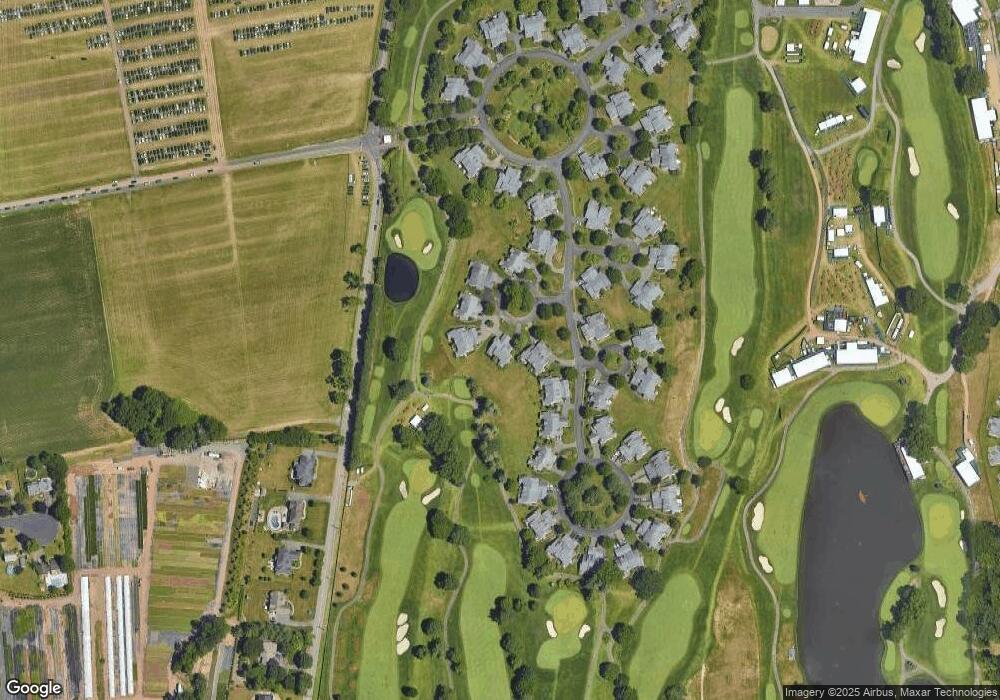10 Bonnie Briar Unit 10 Cromwell, CT 06416
3
Beds
3
Baths
2,027
Sq Ft
--
Built
About This Home
This home is located at 10 Bonnie Briar Unit 10, Cromwell, CT 06416. 10 Bonnie Briar Unit 10 is a home located in Middlesex County with nearby schools including Edna C. Stevens School, Woodside Intermediate School, and Cromwell Middle School.
Create a Home Valuation Report for This Property
The Home Valuation Report is an in-depth analysis detailing your home's value as well as a comparison with similar homes in the area
Home Values in the Area
Average Home Value in this Area
Tax History Compared to Growth
Map
Nearby Homes
- 4 Lower Heatherwood
- 4 Lower Heatherwood Unit 4
- 5 Northbridge
- 587 Main St
- 17 Oakwood Manor
- 0 Primrose Ln
- 44 Primrose Ln
- 27 Primrose Ln
- 23 Primrose Ln
- 35 Primrose Ln
- 1605 Briarwood Ct Unit 1605
- 2369 Main St
- 91 Highview Dr
- 12 Fairview Heights
- 20 Evergreen Rd
- 21 Crest Dr
- 120 Washington Rd
- 2843 Main St
- 20 Nessa Way
- 24 Iron Gate Ln
- 10 Bonnie Briar
- 10 Bonnie Briar Unit 68
- 9 Bonnie Briar
- 9 Bonnie Briar Unit 9
- 11 Bonnie Briar
- 8 Thistle Down
- 8 Bonnie Briar
- 7 Bonnie Briar
- 7 Bonnie Briar Unit 7
- 9 Thistle Down
- 6 Bonnie Briar
- 6 Bonnie Briar Unit 6
- 10 Thistle Down
- 10 Thistle Down Unit 10
- 5 Bonnie Briar
- 12 Thistle Down
- 4 Bonnie Briar
- 3 Bonnie Briar
- 14 Thistle Down
- 2 Bonnie Briar
