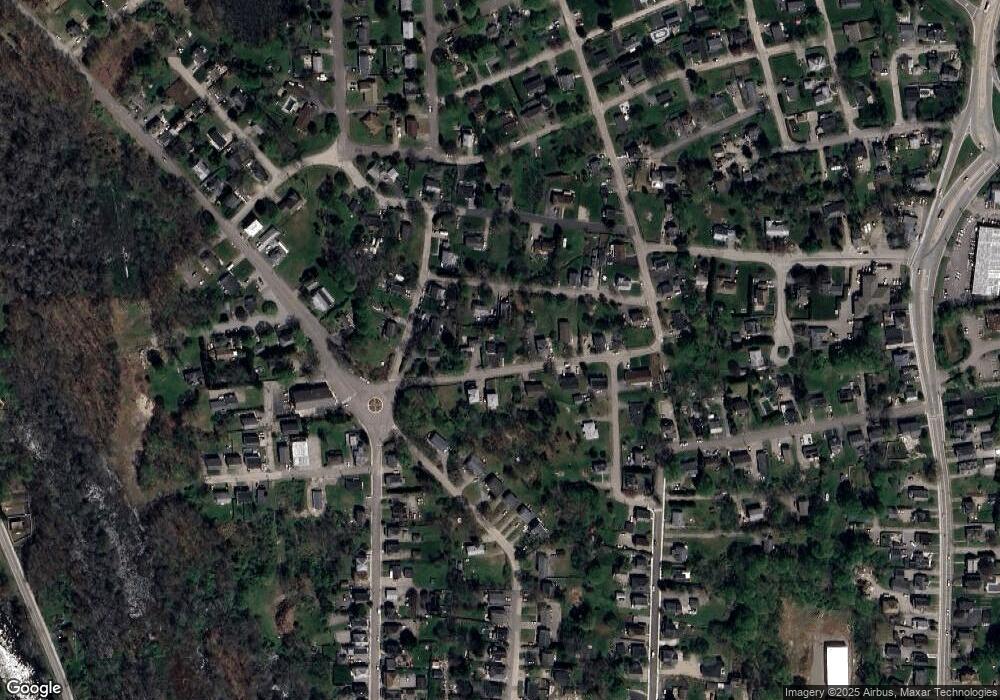10 Brenden St Westerly, RI 02891
Estimated Value: $457,000 - $562,000
4
Beds
2
Baths
1,922
Sq Ft
$262/Sq Ft
Est. Value
About This Home
This home is located at 10 Brenden St, Westerly, RI 02891 and is currently estimated at $504,508, approximately $262 per square foot. 10 Brenden St is a home located in Washington County with nearby schools including Westerly High School, North Stonington Christian Academy, and St. Michael School.
Ownership History
Date
Name
Owned For
Owner Type
Purchase Details
Closed on
May 6, 2016
Sold by
Williams Michael D
Bought by
Williams Michael D and Williams Amanda
Current Estimated Value
Purchase Details
Closed on
Dec 22, 2011
Sold by
Department Of Housing & Urban Dev
Bought by
Williams Michael D
Home Financials for this Owner
Home Financials are based on the most recent Mortgage that was taken out on this home.
Original Mortgage
$3,000
Interest Rate
3.99%
Mortgage Type
Purchase Money Mortgage
Purchase Details
Closed on
Sep 6, 2011
Sold by
Wells Fargo Bank Na
Bought by
Department Of Housing & Urban Dev
Purchase Details
Closed on
Jul 29, 2011
Sold by
Martinelli Kathleen
Bought by
Amherst Realty
Purchase Details
Closed on
May 4, 2011
Sold by
Martinelli Kathleen A
Bought by
Wells Fargo Bank Na
Purchase Details
Closed on
May 22, 2002
Sold by
Vetelino Timothy G and Vetelino Sonia
Bought by
Martinelli Kathleen A
Purchase Details
Closed on
Sep 25, 1997
Sold by
Vetelino Madeline E
Bought by
Vetelino Timothy G and Vetelino Sonia
Create a Home Valuation Report for This Property
The Home Valuation Report is an in-depth analysis detailing your home's value as well as a comparison with similar homes in the area
Home Values in the Area
Average Home Value in this Area
Purchase History
| Date | Buyer | Sale Price | Title Company |
|---|---|---|---|
| Williams Michael D | -- | -- | |
| Williams Michael D | $82,550 | -- | |
| Department Of Housing & Urban Dev | -- | -- | |
| Amherst Realty | -- | -- | |
| Wells Fargo Bank Na | $211,091 | -- | |
| Martinelli Kathleen A | $154,000 | -- | |
| Vetelino Timothy G | $88,000 | -- |
Source: Public Records
Mortgage History
| Date | Status | Borrower | Loan Amount |
|---|---|---|---|
| Previous Owner | Vetelino Timothy G | $3,000 | |
| Previous Owner | Vetelino Timothy G | $12,000 |
Source: Public Records
Tax History Compared to Growth
Tax History
| Year | Tax Paid | Tax Assessment Tax Assessment Total Assessment is a certain percentage of the fair market value that is determined by local assessors to be the total taxable value of land and additions on the property. | Land | Improvement |
|---|---|---|---|---|
| 2025 | $3,359 | $431,700 | $146,200 | $285,500 |
| 2024 | $3,300 | $315,800 | $104,400 | $211,400 |
| 2023 | $3,209 | $315,800 | $104,400 | $211,400 |
| 2022 | $3,190 | $315,800 | $104,400 | $211,400 |
| 2021 | $3,179 | $263,600 | $90,800 | $172,800 |
| 2020 | $3,124 | $263,600 | $90,800 | $172,800 |
| 2019 | $3,095 | $263,600 | $90,800 | $172,800 |
| 2018 | $2,493 | $201,900 | $90,800 | $111,100 |
| 2017 | $2,423 | $201,900 | $90,800 | $111,100 |
| 2016 | $2,423 | $201,900 | $90,800 | $111,100 |
| 2015 | $2,321 | $206,700 | $92,700 | $114,000 |
| 2014 | $2,284 | $206,700 | $92,700 | $114,000 |
Source: Public Records
Map
Nearby Homes
