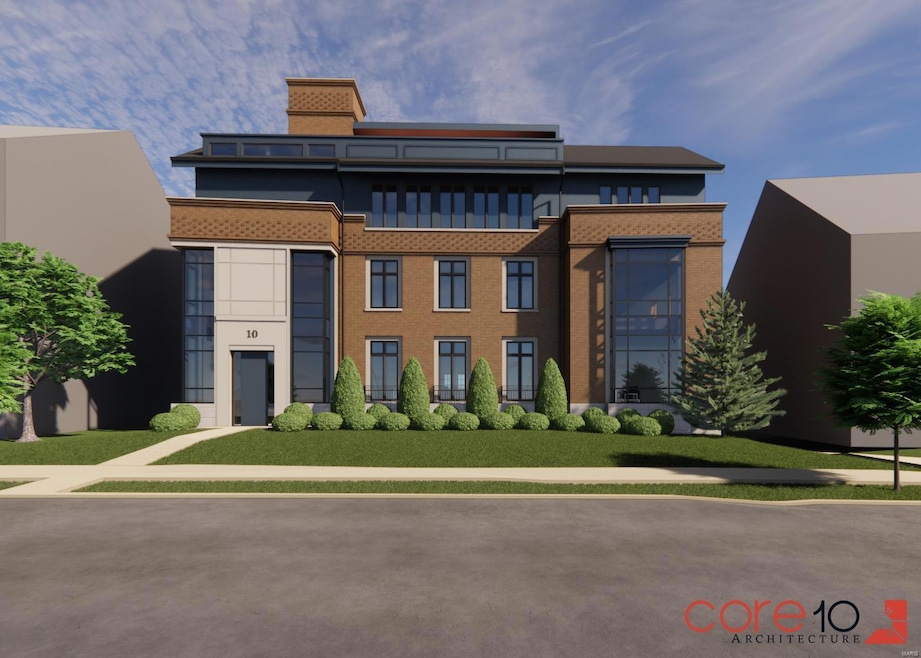10 Brighton Way Unit 1 Saint Louis, MO 63105
Downtown Clayton NeighborhoodEstimated payment $14,421/month
Highlights
- New Construction
- 0.5 Acre Lot
- Contemporary Architecture
- Meramec Elementary Rated A+
- Open Floorplan
- 5-minute walk to Shaw Park
About This Home
ONLY ONE UNIT LEFT - New Luxury Condominium Opportunity on Brighton Way – Minutes from Shaw Park! This is an extremely rare opportunity to own one of only four exclusive units in a new construction building in the heart of Clayton. Located on the 1st floor and on the most desirable stretch of Brighton Way, this development offers unparalleled luxury and convenience. Features include Spacious 3,457 sq ft units with a rare four elevations of windows / three bedrooms, Each floor is an entire unit, providing ample space, Private elevator access to Step out of your elevator directly into your unit for ultimate convenience, High-end finishes: Work directly with the builder to customize your finishes, Two parking spots included and ample storage as well. Only four units are being built, and three are already under reservation. Act quickly to secure your spot in this development. Tremendous opportunity to own a luxury condo in one of Clayton's most prestigious locations. Occupancy winter 26
Property Details
Home Type
- Condominium
Est. Annual Taxes
- $20,000
Lot Details
- Infill Lot
Parking
- 2 Car Garage
- Basement Garage
- Shared Driveway
- Off-Street Parking
Home Design
- New Construction
- Home to be built
- Contemporary Architecture
- Traditional Architecture
- Brick Veneer
- Composition Roof
Interior Spaces
- 3,457 Sq Ft Home
- 3-Story Property
- Open Floorplan
- Bar
- High Ceiling
- Ceiling Fan
- Insulated Windows
- Wood Frame Window
- Living Room with Fireplace
- 2 Fireplaces
- Formal Dining Room
- Basement
- 9 Foot Basement Ceiling Height
- Laundry on main level
Kitchen
- Breakfast Bar
- Butlers Pantry
- Double Oven
- Gas Oven
- Gas Range
- Microwave
- Dishwasher
- Kitchen Island
- Solid Surface Countertops
- Disposal
Flooring
- Wood
- Carpet
Bedrooms and Bathrooms
- 3 Bedrooms
- Walk-In Closet
- Bathtub
Home Security
Schools
- Meramec Elem. Elementary School
- Wydown Middle School
- Clayton High School
Utilities
- Humidifier
- Forced Air Heating and Cooling System
- Heating System Uses Natural Gas
- Gas Water Heater
Listing and Financial Details
- Home warranty included in the sale of the property
Community Details
Overview
- 4 Units
- Built by Douglas Properties
Security
- Fire and Smoke Detector
Map
Home Values in the Area
Average Home Value in this Area
Property History
| Date | Event | Price | List to Sale | Price per Sq Ft |
|---|---|---|---|---|
| 07/31/2025 07/31/25 | Pending | -- | -- | -- |
| 03/06/2025 03/06/25 | Price Changed | $2,419,900 | +7.6% | $700 / Sq Ft |
| 01/06/2025 01/06/25 | For Sale | $2,249,000 | -- | $651 / Sq Ft |
| 01/06/2025 01/06/25 | Off Market | -- | -- | -- |
Source: MARIS MLS
MLS Number: MIS25000741
- 23 Brighton Way Unit 100
- 8250 Forsyth Blvd Unit 109
- 8250 Forsyth Blvd Unit 303
- 8250 Forsyth Blvd Unit 402
- 8250 Forsyth Blvd Unit 408
- 8250 Forsyth Blvd Unit 405
- 8250 Forsyth Blvd Unit 210
- 8250 Forsyth Blvd Unit 103
- 8250 Forsyth Blvd Unit 209
- 8250 Forsyth Blvd Unit 404
- 8250 Forsyth Blvd Unit 105
- 8250 Forsyth Blvd Unit 208
- 8250 Forsyth Blvd Unit 401
- 8250 Forsyth Blvd Unit 310
- 8250 Forsyth Blvd Unit 107
- 8250 Forsyth Blvd Unit 406
- 8250 Forsyth Blvd Unit 403
- 8250 Forsyth Blvd Unit 104
- 8250 Forsyth Blvd Unit 407
- 8250 Forsyth Blvd Unit 302

