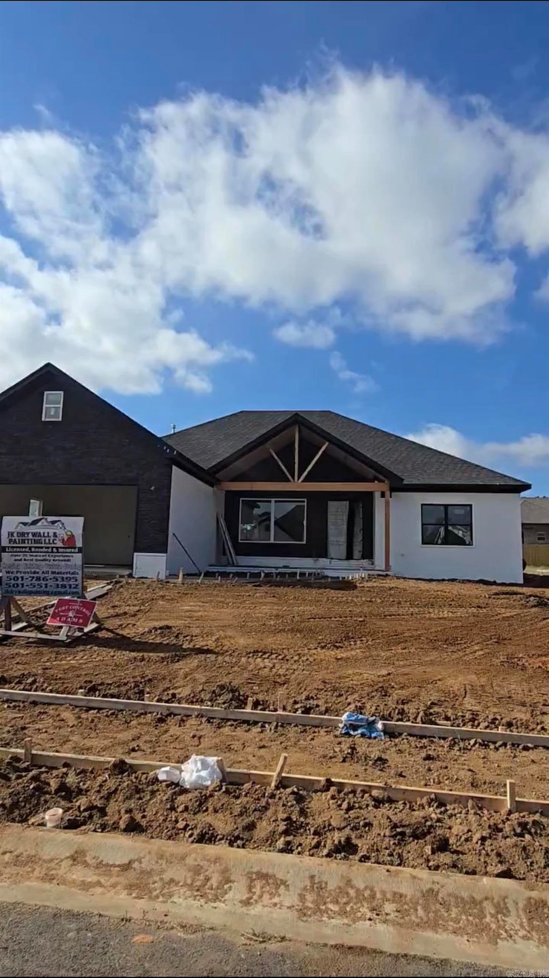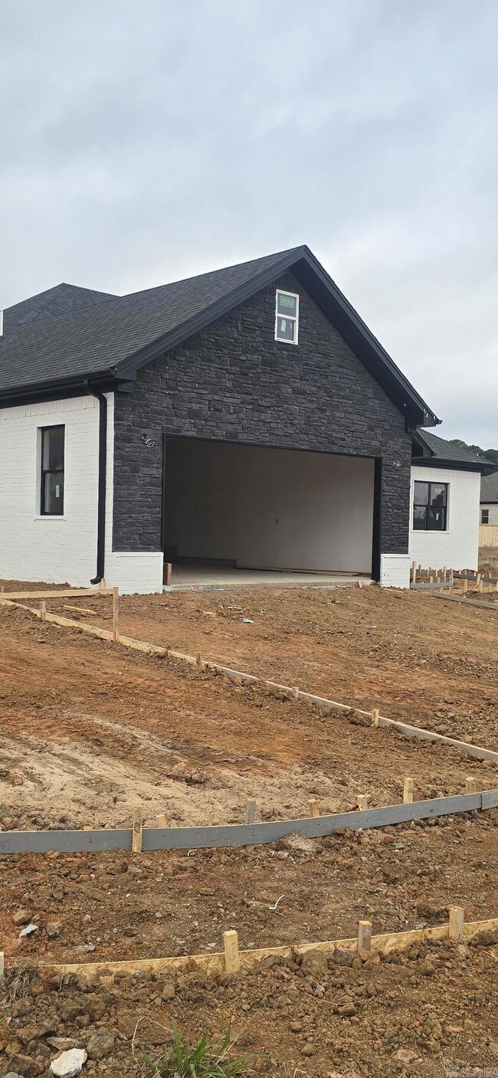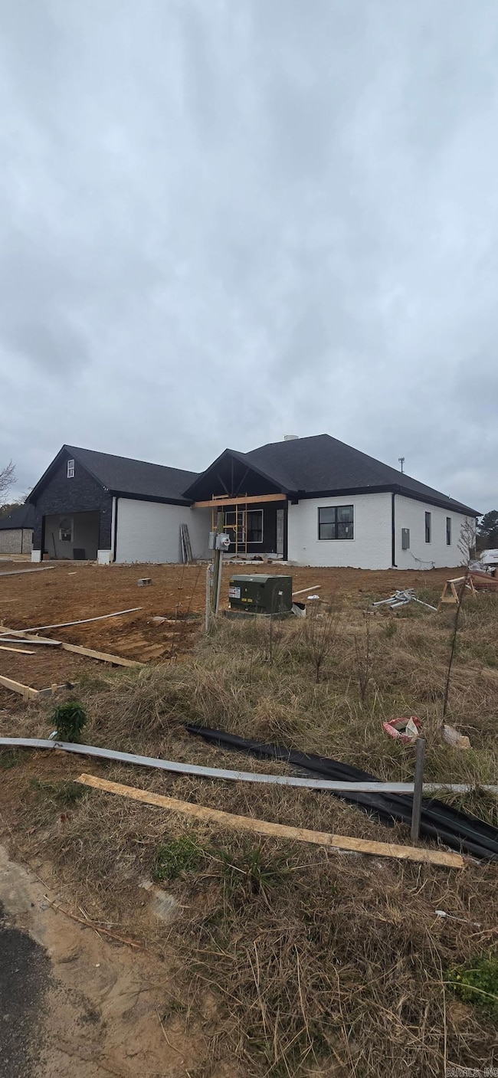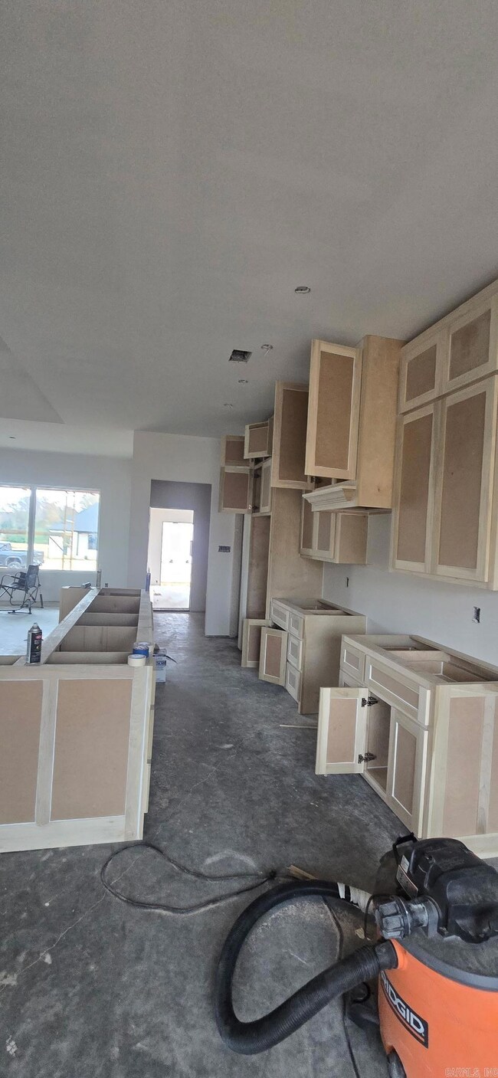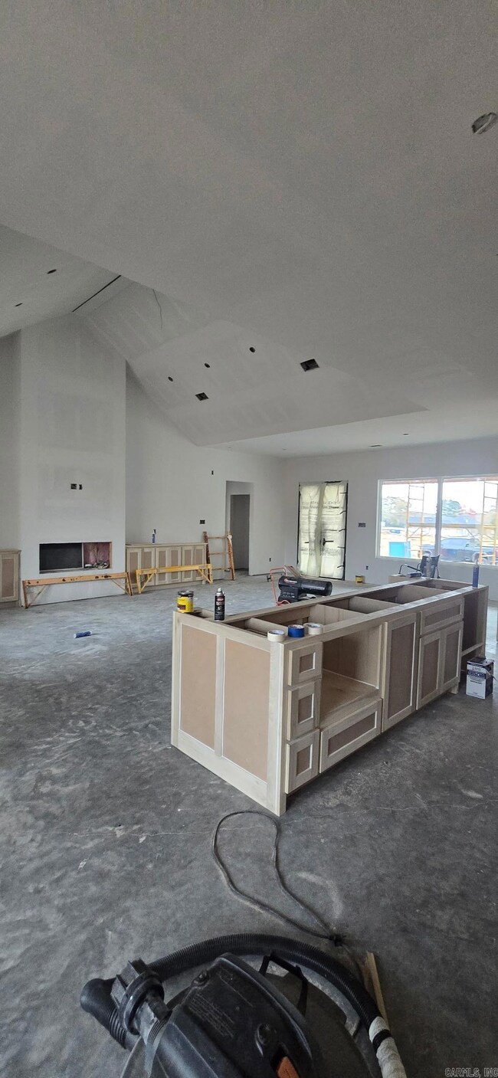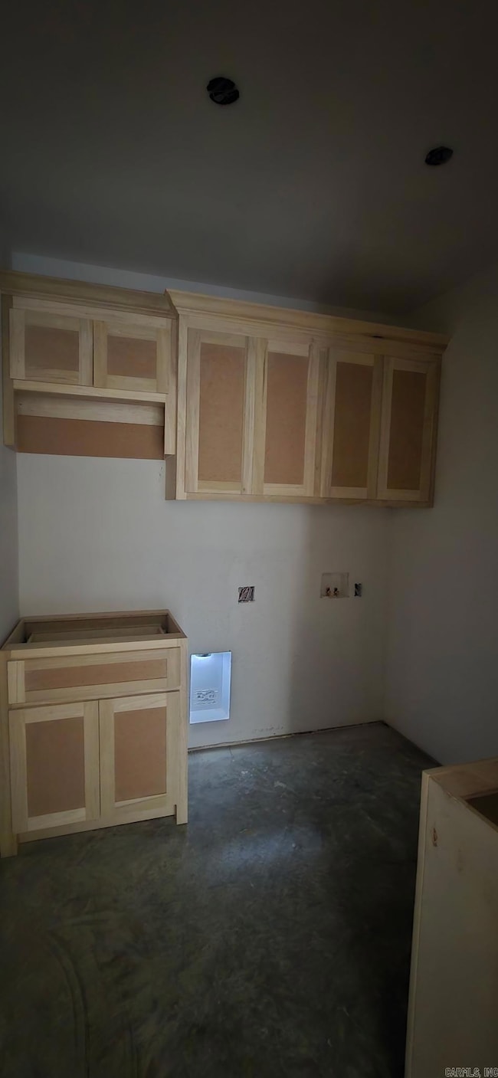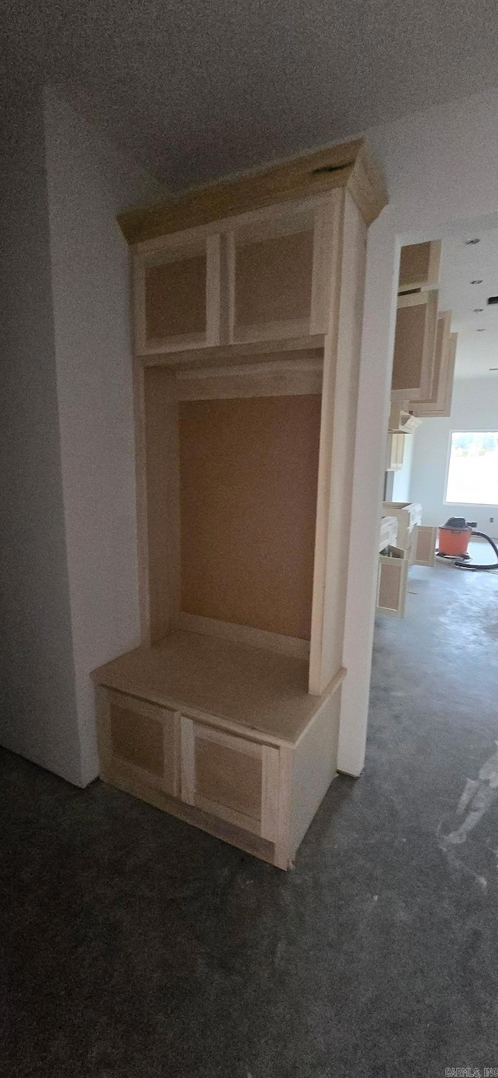Estimated payment $2,285/month
Highlights
- New Construction
- Vaulted Ceiling
- Laundry Room
- Westside Elementary School Rated A
- Traditional Architecture
- Tile Flooring
About This Home
LUXURY LIVING!! This stunning custom built home is underway and will be packed with upscale finishes and thoughtful design! Featuring vaulted ceilings with wood beams in the living room and kitchen, Quartz countertops, and oversized rooms throughout, this home blends luxury and function seamlessly. Unique upgrades include stairs to the attic for easy storage access, a dreamy primary bathroom, and a beautiful open concept layout perfect for entertaining. The kitchen will serve as the heart of the home with its large island, custom cabinetry, and designer finishes. The split-floor plan offers privacy, while the covered front porch and back patio add extra living space. Located in a highly desirable subdivision within the Cabot School District, this home is just minutes from town but feels tucked away. Get in now and choose some of your final touches(colors, fixtures, and more) Homes like this don’t come along often, secure yours before completion!
Home Details
Home Type
- Single Family
Est. Annual Taxes
- $540
Year Built
- Built in 2025 | New Construction
Lot Details
- Level Lot
Parking
- 2 Car Garage
Home Design
- Traditional Architecture
- Brick Exterior Construction
- Slab Foundation
- Composition Roof
- Stone Exterior Construction
Interior Spaces
- 2,197 Sq Ft Home
- 1-Story Property
- Vaulted Ceiling
- Self Contained Fireplace Unit Or Insert
- Combination Kitchen and Dining Room
- Tile Flooring
- Laundry Room
Kitchen
- Electric Range
- Stove
- Microwave
- Dishwasher
- Disposal
Bedrooms and Bathrooms
- 4 Bedrooms
Utilities
- Central Heating and Cooling System
- Co-Op Electric
Map
Home Values in the Area
Average Home Value in this Area
Property History
| Date | Event | Price | List to Sale | Price per Sq Ft |
|---|---|---|---|---|
| 11/18/2025 11/18/25 | For Sale | $424,900 | -- | $193 / Sq Ft |
Source: Cooperative Arkansas REALTORS® MLS
MLS Number: 25046049
- 914 W Dell Vista Cove
- 912 W Dell Vista Cove
- 913 W Dell Vista Cove
- 912 E Dell Vista Cove
- 15513 & 15517 Ar Hwy 5
- 31 Parkview Dr
- 12 Park Cir
- 35 Nevada Ln
- 000
- 609 Dakota St
- 501 Dakota Dr
- 121 Rodney Guthrie Dr
- 2213 S 2nd St
- 64 Saint John St
- 34 Saint John St
- 12 Bellaire Dr
- 24 Amy St
- 16 Country Village Cir
- 30 Pheasant Run Dr
- 53 Country Village Cir
- 13 Pheasant Run Dr
- 400 Northport Dr
- 50 Pheasant Run Dr
- 300 Chapel Ridge Dr
- 31 Newcastle Dr
- 79 Sycamore Cir
- 44 Barnwell Dr
- 68 Meadowlark Dr
- 74 Pond St
- 405 E Main St
- 523 E Main St
- 109 N Park St
- 3001 W Main St
- 2695 S 2nd St
- 402 W Cherry St
- 54 W Plaza Blvd
- 113 Earnhardt Cir
- 15 Lillie St
- 706 S Pine St
- 21 Bristol
