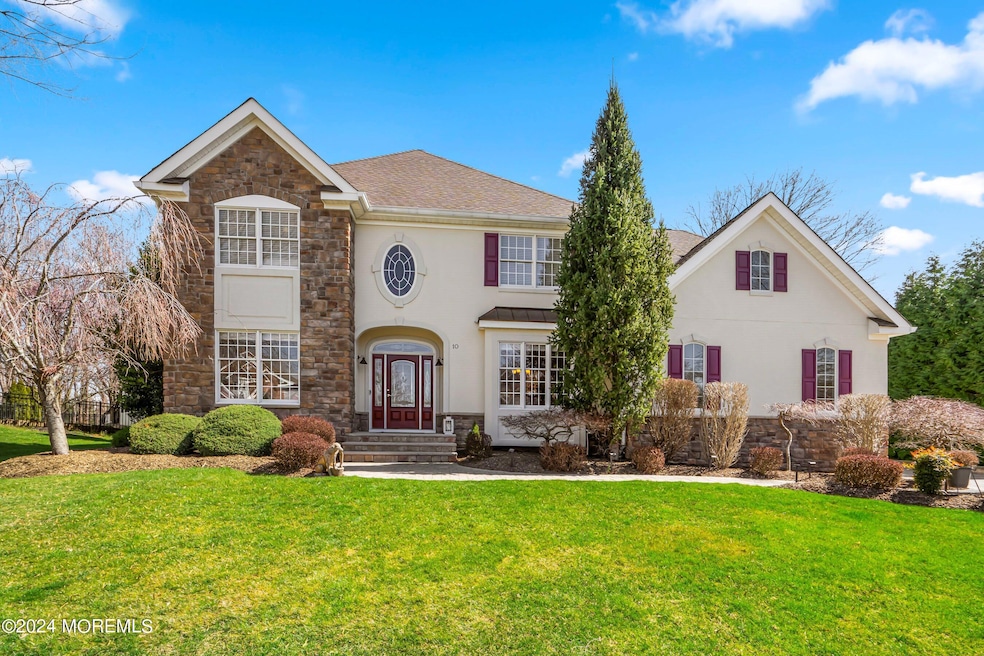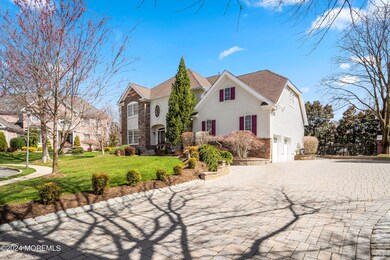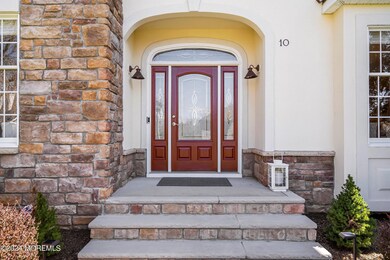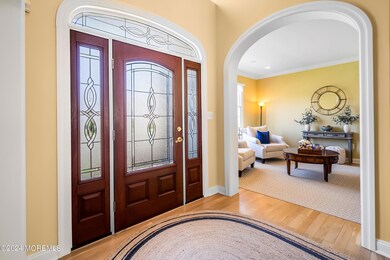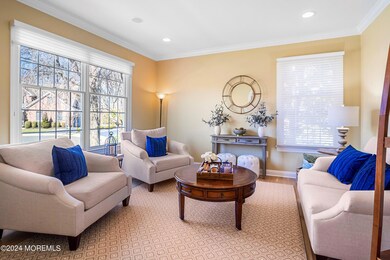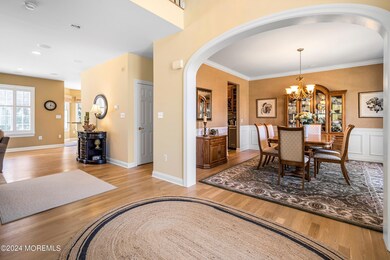
10 Brouwer Ct Lincroft, NJ 07738
Estimated Value: $1,513,246 - $1,667,000
Highlights
- Indoor Spa
- Bay View
- Recreation Room
- Thompson Middle School Rated A-
- Custom Home
- Wood Flooring
About This Home
As of June 2024Meticulous Colonial in Lincroft Estates. Living rm, dining rm and throughout the 1st flr have hardwood flrs and custom moldings. The kitchen features a large eating area, S/S appliances, granite counters and tile backsplash. The butler's pantry is complete with a wine cooler and ice maker. Off the kitchen is the family rm with a cozy fireplace. The home office has a vaulted ceiling and skylights. Upstairs, the ensuite w/tray ceiling has 2 walk-in closets, full bath featuring double sinks, whirlpool tub, and stall shower. There are 3 other bed rms, along with a bonus rm. The finished basement extends the living space with a blend of media, music, and workout rms. Enjoy the outdoors with the built-in grill, pizza oven, fireplace and hot tub plus paver patio, walkways and driveway. High end GE Monogram appliances, Integrated audio visual powered by Sonos smart home technology, 2 year old Parex Premier Stucco Systems and oversized gutters with screens. Included are the mounted TV's and Yoder Professional Grade Smoker.Convenient location. Close to public transportation, schools, shopping, restaurants, Red Bank and beaches.
Last Agent to Sell the Property
Berkshire Hathaway HomeServices Fox & Roach - Red Bank License #0343524 Listed on: 03/23/2024

Home Details
Home Type
- Single Family
Est. Annual Taxes
- $20,486
Year Built
- Built in 2007
Lot Details
- 0.3 Acre Lot
- Lot Dimensions are 100 x 130
- Cul-De-Sac
- Fenced
- Oversized Lot
- Sprinkler System
HOA Fees
- $29 Monthly HOA Fees
Parking
- 2 Car Direct Access Garage
- Oversized Parking
- Garage Door Opener
- Double-Wide Driveway
Home Design
- Custom Home
- Colonial Architecture
- Asphalt Rolled Roof
- Stone Siding
- Vinyl Siding
- Stucco Exterior
Interior Spaces
- 2-Story Property
- Central Vacuum
- Home Theater Equipment
- Crown Molding
- Tray Ceiling
- Ceiling height of 9 feet on the main level
- Ceiling Fan
- Skylights
- Recessed Lighting
- Light Fixtures
- Wood Burning Fireplace
- Thermal Windows
- Insulated Windows
- Blinds
- Leaded Glass Windows
- Bay Window
- French Doors
- Insulated Doors
- Mud Room
- Entrance Foyer
- Family Room
- Living Room
- Dining Room
- Home Office
- Recreation Room
- Bonus Room
- Utility Room
- Indoor Spa
- Home Gym
- Center Hall
- Bay Views
- Pull Down Stairs to Attic
- Home Security System
Kitchen
- Eat-In Kitchen
- Butlers Pantry
- Double Self-Cleaning Oven
- Gas Cooktop
- Stove
- Range Hood
- Microwave
- Dishwasher
Flooring
- Wood
- Ceramic Tile
Bedrooms and Bathrooms
- 4 Bedrooms
- Primary bedroom located on second floor
- Walk-In Closet
- Primary Bathroom is a Full Bathroom
- Dual Vanity Sinks in Primary Bathroom
- Whirlpool Bathtub
- Primary Bathroom Bathtub Only
- Primary Bathroom includes a Walk-In Shower
Laundry
- Dryer
- Washer
- Laundry Tub
Finished Basement
- Heated Basement
- Basement Fills Entire Space Under The House
- Utility Basement
- Recreation or Family Area in Basement
Outdoor Features
- Patio
- Exterior Lighting
- Outdoor Gas Grill
Schools
- Lincroft Elementary School
- Thompson Middle School
- Middle South High School
Utilities
- Forced Air Zoned Heating and Cooling System
- Heating System Uses Natural Gas
- Programmable Thermostat
- Thermostat
- Natural Gas Water Heater
Listing and Financial Details
- Assessor Parcel Number 32-01062-0000-00026-04
Community Details
Overview
- Association fees include common area
- Lincroft Ests Subdivision
Amenities
- Common Area
Ownership History
Purchase Details
Home Financials for this Owner
Home Financials are based on the most recent Mortgage that was taken out on this home.Purchase Details
Home Financials for this Owner
Home Financials are based on the most recent Mortgage that was taken out on this home.Similar Homes in Lincroft, NJ
Home Values in the Area
Average Home Value in this Area
Purchase History
| Date | Buyer | Sale Price | Title Company |
|---|---|---|---|
| Rico Michael | $1,500,000 | Wfg National Title | |
| Palmadesso Jeffrey | $937,500 | Transnation Title Ins Co |
Mortgage History
| Date | Status | Borrower | Loan Amount |
|---|---|---|---|
| Previous Owner | Palmadesso Janice Ann | $250,000 | |
| Previous Owner | Palmadesso Jeffrey | $647,130 | |
| Previous Owner | Palmadesso Jeffrey | $741,757 | |
| Previous Owner | Palmadesso Jeffrey | $750,000 |
Property History
| Date | Event | Price | Change | Sq Ft Price |
|---|---|---|---|---|
| 06/14/2024 06/14/24 | Sold | $1,500,000 | +0.1% | $474 / Sq Ft |
| 04/23/2024 04/23/24 | Pending | -- | -- | -- |
| 03/23/2024 03/23/24 | For Sale | $1,499,000 | -- | $473 / Sq Ft |
Tax History Compared to Growth
Tax History
| Year | Tax Paid | Tax Assessment Tax Assessment Total Assessment is a certain percentage of the fair market value that is determined by local assessors to be the total taxable value of land and additions on the property. | Land | Improvement |
|---|---|---|---|---|
| 2024 | $20,486 | $1,245,900 | $576,400 | $669,500 |
| 2023 | $20,486 | $1,178,700 | $524,900 | $653,800 |
| 2022 | $17,518 | $914,400 | $322,800 | $591,600 |
| 2021 | $17,518 | $842,200 | $310,000 | $532,200 |
| 2020 | $17,750 | $830,200 | $310,000 | $520,200 |
| 2019 | $17,802 | $842,900 | $319,900 | $523,000 |
| 2018 | $16,593 | $765,700 | $319,900 | $445,800 |
| 2017 | $16,571 | $757,000 | $319,900 | $437,100 |
| 2016 | $16,300 | $764,900 | $319,900 | $445,000 |
| 2015 | $16,625 | $753,300 | $319,900 | $433,400 |
| 2014 | $16,203 | $716,000 | $319,900 | $396,100 |
Agents Affiliated with this Home
-
Charles Palmadesso

Seller's Agent in 2024
Charles Palmadesso
BHHS Fox & Roach
(732) 241-2146
1 in this area
26 Total Sales
-
Melissa Territo
M
Buyer's Agent in 2024
Melissa Territo
Corcoran Baer & McIntosh
(732) 671-0100
1 in this area
12 Total Sales
-
Robert Territo
R
Buyer Co-Listing Agent in 2024
Robert Territo
Corcoran Baer & McIntosh
(732) 530-1500
1 in this area
3 Total Sales
Map
Source: MOREMLS (Monmouth Ocean Regional REALTORS®)
MLS Number: 22408036
APN: 32-01062-0000-00026-04
- 5 Rose St
- 11 Westwood Dr
- 40 Lawley Dr
- 19 Foulks Terrace
- 44 Majestic Ave
- 91 Lawley Dr
- 54 Bluefield Rd
- 509 Newman Springs Rd
- 45 Turnberry Dr
- 128 Jumping Brook Rd
- 7 Seagull Ln
- 108 Majestic S
- 1497 W Front St
- 105 Tallwood Ln
- 1476 W Front St
- 1592 W Front St
- 19 Windermere Rd
- 294 Parkview Terrace
- 980 W Front St
- 965 W Front St
- 10 Brouwer Ct
- 8 Brouwer Ct
- 12 Brouwer Ct
- 9 Brouwer Ct
- 11 Brouwer Ct
- 4 Brouwer Ct
- 5 Brouwer Ct
- 740 Newman Springs Rd
- 17 Twin Terrace
- 738 Newman Springs Rd
- 17 Middletown Lincroft Rd
- 1 Brouwer Ct
- 736 Newman Springs Rd
- 19 Middletown Lincroft Rd
- 734 Newman Springs Rd
- 732 Newman Springs Rd Unit 101
- 732 Newman Springs Rd
- 15 Middletown Lincroft Rd
- 11 Middletown-Lincroft Rd
- 756 Newman Springs Rd
