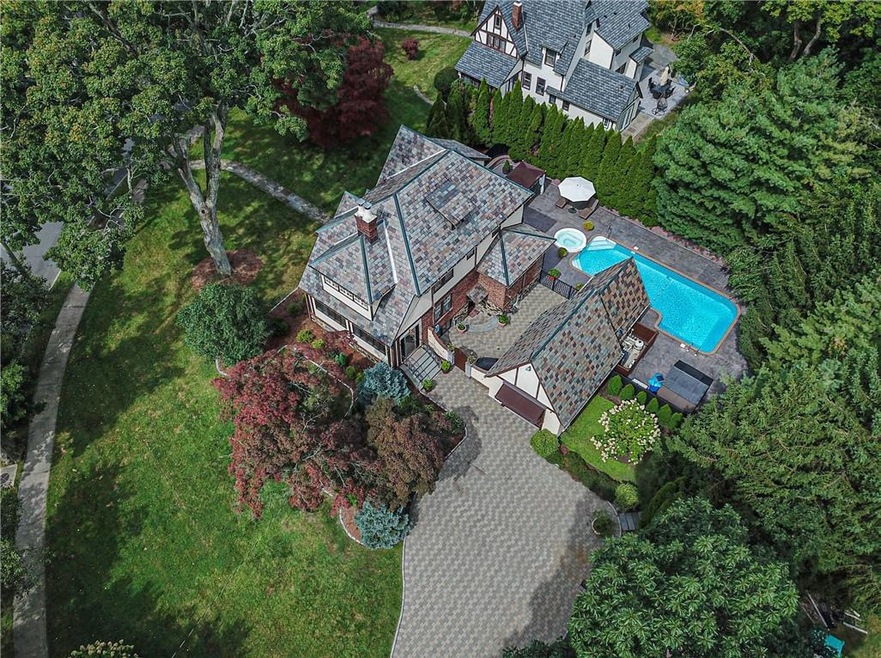
10 Browndale Place Port Chester, NY 10573
Port Chester NeighborhoodHighlights
- In Ground Pool
- Property is near public transit
- Tudor Architecture
- 0.4 Acre Lot
- Wood Flooring
- 1 Fireplace
About This Home
As of December 2024Welcome to a one-of-a-kind Storybook Tudor on .40 acre of beautiful landscaped property and mature trees. The architectural details of this brick and stucco exterior is complimented by the well-appointed slate roof. The extensive frontage of manicured property offers tremendous curb appeal in the desirable Colonial Ridge neighborhood. The spacious living room w/fpl has (2) french doors that lead to a Sunroom that has a separate rear entrance. Formal dining room w/arched french doors and wood beamed ceiling w/door to side covered porch. Kitchen has a breakfast area overlooking the rear yard. Refinished hardwood floors throughout first and second level. Lower level has a newly finished family/rec room, new bath, and laundry room w/private walk out to rear courtyard. The enclosed courtyard leads to picturesque rear entertaining area with a inground heated pool, hot tub and newly renovated terracing. Detached (1) car garage w/extensive storage could be converted to (2) car tandem w/driveway to accommodate 6+ cars. Home is occupied. Additional Information: ParkingFeatures:1 Car Detached,
Last Agent to Sell the Property
Houlihan Lawrence Inc. Brokerage Phone: (914) 967-7680 License #10401367498 Listed on: 04/11/2024

Co-Listed By
Houlihan Lawrence Inc. Brokerage Phone: (914) 967-7680 License #30MC0902654
Home Details
Home Type
- Single Family
Est. Annual Taxes
- $21,541
Year Built
- Built in 1924
Lot Details
- 0.4 Acre Lot
- Fenced
- Corner Lot
- Front and Back Yard Sprinklers
Home Design
- Tudor Architecture
- Brick Exterior Construction
- Stucco
Interior Spaces
- 2,674 Sq Ft Home
- 3-Story Property
- 1 Fireplace
- Awning
- Wood Flooring
- Attic Fan
- Home Security System
Kitchen
- Eat-In Kitchen
- Cooktop
- Microwave
- Dishwasher
Bedrooms and Bathrooms
- 3 Bedrooms
Laundry
- Dryer
- Washer
Finished Basement
- Walk-Out Basement
- Basement Fills Entire Space Under The House
Parking
- 1 Car Detached Garage
- Garage Door Opener
- Driveway
Outdoor Features
- In Ground Pool
- Patio
- Porch
Location
- Property is near public transit
Schools
- King Street Elementary School
- Port Chester Middle School
- Port Chester Senior High School
Utilities
- Central Air
- Hot Water Heating System
- Heating System Uses Natural Gas
Community Details
- Park
Listing and Financial Details
- Assessor Parcel Number 4801-136-000-00053-002-0045-0000000
Ownership History
Purchase Details
Home Financials for this Owner
Home Financials are based on the most recent Mortgage that was taken out on this home.Purchase Details
Similar Homes in Port Chester, NY
Home Values in the Area
Average Home Value in this Area
Purchase History
| Date | Type | Sale Price | Title Company |
|---|---|---|---|
| Bargain Sale Deed | $1,095,000 | Willow Ridge Title | |
| Interfamily Deed Transfer | -- | The Judicial Title Ins Agenc |
Mortgage History
| Date | Status | Loan Amount | Loan Type |
|---|---|---|---|
| Previous Owner | $1,075,166 | New Conventional | |
| Previous Owner | $58,800 | Credit Line Revolving | |
| Previous Owner | $6,668 | New Conventional | |
| Previous Owner | $94,000 | Credit Line Revolving | |
| Previous Owner | $84,545 | Unknown | |
| Previous Owner | $420,000 | Unknown | |
| Previous Owner | $285,000 | Unknown |
Property History
| Date | Event | Price | Change | Sq Ft Price |
|---|---|---|---|---|
| 12/19/2024 12/19/24 | Sold | $1,095,000 | 0.0% | $409 / Sq Ft |
| 09/03/2024 09/03/24 | Pending | -- | -- | -- |
| 06/28/2024 06/28/24 | Price Changed | $1,095,000 | -8.4% | $409 / Sq Ft |
| 05/16/2024 05/16/24 | Price Changed | $1,195,000 | -4.4% | $447 / Sq Ft |
| 04/11/2024 04/11/24 | For Sale | $1,250,000 | -- | $467 / Sq Ft |
Tax History Compared to Growth
Tax History
| Year | Tax Paid | Tax Assessment Tax Assessment Total Assessment is a certain percentage of the fair market value that is determined by local assessors to be the total taxable value of land and additions on the property. | Land | Improvement |
|---|---|---|---|---|
| 2024 | $9,555 | $899,500 | $308,000 | $591,500 |
| 2023 | $15,102 | $696,500 | $293,300 | $403,200 |
| 2022 | $14,204 | $663,300 | $293,300 | $370,000 |
| 2021 | $15,416 | $603,000 | $293,300 | $309,700 |
| 2020 | $19,556 | $603,000 | $293,300 | $309,700 |
| 2019 | $22,188 | $703,100 | $314,800 | $388,300 |
| 2018 | $13,841 | $680,800 | $301,100 | $379,700 |
| 2017 | $2,963 | $667,600 | $290,800 | $376,800 |
| 2016 | $17,061 | $673,000 | $310,500 | $362,500 |
| 2015 | -- | $631,000 | $281,100 | $349,900 |
| 2014 | -- | $644,400 | $272,700 | $371,700 |
| 2013 | -- | $649,600 | $277,900 | $371,700 |
Agents Affiliated with this Home
-

Seller's Agent in 2024
Andrea Pezza
Houlihan Lawrence Inc.
(914) 274-7611
1 in this area
14 Total Sales
-
G
Seller Co-Listing Agent in 2024
Gregory McCarthy
Houlihan Lawrence Inc.
(914) 906-3465
1 in this area
33 Total Sales
-

Buyer's Agent in 2024
Jason Kerwar
William Raveis-New York, LLC
(914) 469-9737
1 in this area
60 Total Sales
Map
Source: OneKey® MLS
MLS Number: H6296066
APN: 4801-136-000-00053-002-0045-0000000
