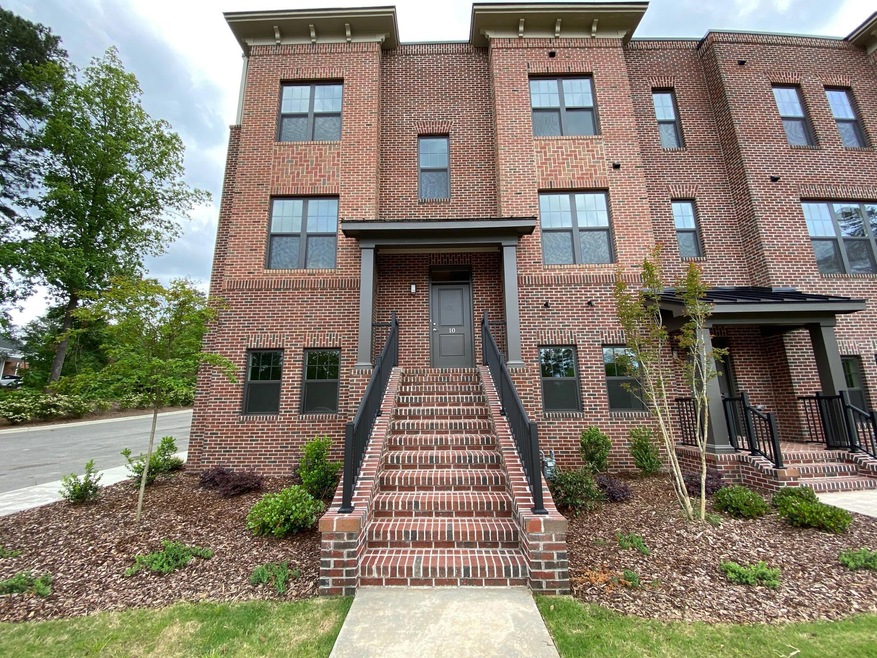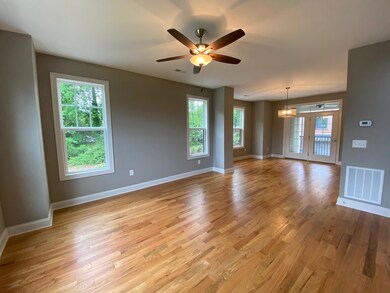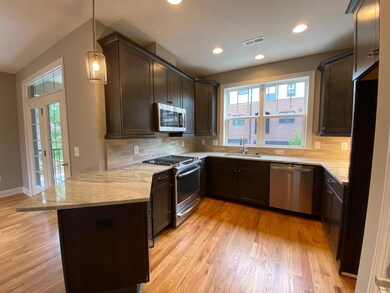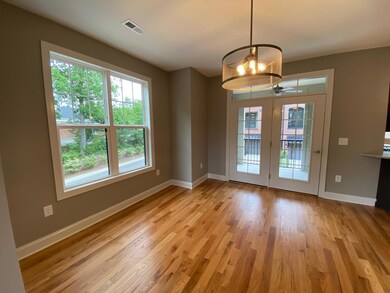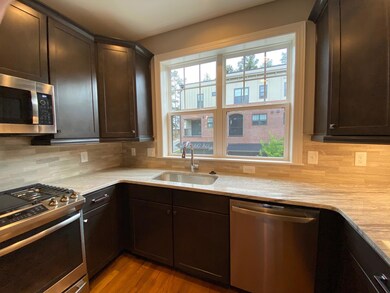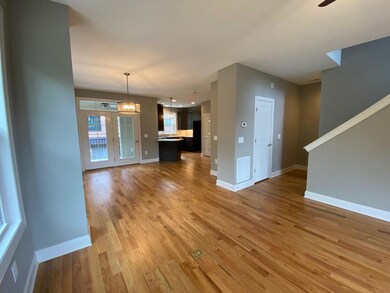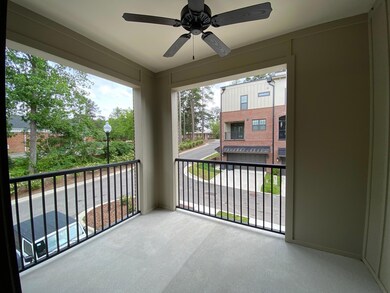
10 Brownstone Ln Southern Pines, NC 28387
Highlights
- Wood Flooring
- Corner Lot
- Forced Air Heating and Cooling System
- Pinecrest High School Rated A-
- Covered Patio or Porch
- Combination Dining and Living Room
About This Home
As of July 2025Brownstones on Bennett Luxury Townhomes in downtown Southern Pines offers an upscale urban lifestyle with modern amenities & historic charm. 25 row homes range in size from 1,760+ -2,460+ SF. Attached garages & covered terraces for comfortable outdoor living. This lock & leave lifestyle is within walking distance to all downtown amenities, shopping & attractions. Oak site-finished hardwood floors, wood stairs, gas heat, hot water & cooking are just some of the standard features. Low HOA dues of just $130 per month covers exterior & grounds maintenance to make your lifestyle at BoB truly care-free. Pet friendly w/ jogging trails. Ask about special lender incentives if BB&T is used.
Last Agent to Sell the Property
Keller Williams Pinehurst License #140668 Listed on: 05/04/2020

Property Details
Home Type
- Condominium
Est. Annual Taxes
- $2,132
Year Built
- Built in 2019
HOA Fees
- $130 Monthly HOA Fees
Home Design
- Composition Roof
- Aluminum Siding
- Stick Built Home
Interior Spaces
- 2,026 Sq Ft Home
- Ceiling Fan
- Combination Dining and Living Room
- Termite Clearance
- Washer and Dryer Hookup
Kitchen
- Built-In Microwave
- Dishwasher
- Disposal
Flooring
- Wood
- Carpet
- Tile
Bedrooms and Bathrooms
- 3 Bedrooms
Parking
- 2 Car Attached Garage
- Carport
- Driveway
Utilities
- Forced Air Heating and Cooling System
- Heating System Uses Gas
- Heating System Uses Natural Gas
- Heat Pump System
- Gas Tank Leased
- Natural Gas Water Heater
Additional Features
- Covered Patio or Porch
- Irrigation
Listing and Financial Details
- Tax Lot 14
Community Details
Overview
- Brownstones Subdivision
Recreation
- Trails
Security
- Fire and Smoke Detector
Ownership History
Purchase Details
Home Financials for this Owner
Home Financials are based on the most recent Mortgage that was taken out on this home.Purchase Details
Home Financials for this Owner
Home Financials are based on the most recent Mortgage that was taken out on this home.Similar Homes in the area
Home Values in the Area
Average Home Value in this Area
Purchase History
| Date | Type | Sale Price | Title Company |
|---|---|---|---|
| Warranty Deed | $527,000 | None Listed On Document | |
| Warranty Deed | $527,000 | None Listed On Document | |
| Warranty Deed | $385,000 | None Available |
Mortgage History
| Date | Status | Loan Amount | Loan Type |
|---|---|---|---|
| Open | $167,000 | VA | |
| Closed | $167,000 | VA | |
| Previous Owner | $336,000 | Future Advance Clause Open End Mortgage | |
| Previous Owner | $316,000 | Construction |
Property History
| Date | Event | Price | Change | Sq Ft Price |
|---|---|---|---|---|
| 07/01/2025 07/01/25 | Sold | $527,000 | 0.0% | $260 / Sq Ft |
| 05/24/2025 05/24/25 | Pending | -- | -- | -- |
| 05/21/2025 05/21/25 | For Sale | $527,000 | +36.9% | $260 / Sq Ft |
| 10/30/2020 10/30/20 | Sold | $385,000 | 0.0% | $190 / Sq Ft |
| 09/30/2020 09/30/20 | Pending | -- | -- | -- |
| 05/04/2020 05/04/20 | For Sale | $385,000 | -- | $190 / Sq Ft |
Tax History Compared to Growth
Tax History
| Year | Tax Paid | Tax Assessment Tax Assessment Total Assessment is a certain percentage of the fair market value that is determined by local assessors to be the total taxable value of land and additions on the property. | Land | Improvement |
|---|---|---|---|---|
| 2024 | $2,936 | $460,550 | $60,000 | $400,550 |
| 2023 | $3,028 | $460,550 | $60,000 | $400,550 |
| 2022 | $3,586 | $387,660 | $72,000 | $315,660 |
| 2021 | $3,683 | $387,660 | $72,000 | $315,660 |
| 2020 | $3,714 | $387,660 | $72,000 | $315,660 |
| 2019 | $517 | $387,660 | $72,000 | $315,660 |
| 2018 | $679 | $0 | $0 | $0 |
Agents Affiliated with this Home
-
Parker Dunahay
P
Seller's Agent in 2025
Parker Dunahay
Home Selling Services
(910) 695-0395
2 in this area
6 Total Sales
-
Angela Thompson

Buyer's Agent in 2025
Angela Thompson
Keller Williams Pinehurst
(910) 695-6461
30 in this area
572 Total Sales
-
Tammy Lyne

Seller's Agent in 2020
Tammy Lyne
Keller Williams Pinehurst
(910) 603-5300
53 in this area
297 Total Sales
Map
Source: Hive MLS
MLS Number: 200060
APN: 201706080000
- Townhomes on Bennett II - F Plan at Townhomes on Bennett
- Townhomes on Bennett II - A Plan at Townhomes on Bennett
- Townhomes on Bennett II - B Plan at Townhomes on Bennett
- 109 Lexington Ln
- 35 Brownstone Ln
- Bradford Village Townhomes - Interior Unit Plan at Bradford Village
- 730 S Bennett St Unit 240
- 730 S Bennett St Unit 246
- 245 Townhome Ln Unit 245
- 257 Townhome Ln Unit 257
- 530 S Page St
- 243 Townhome Ln Unit 243
- 241 Townhome Ln Unit 241
- 420 S Ashe St
- 440 W Illinois Ave
- 440 Kensington Rd
- 25 Elk Ridge Ln Unit 25
- 264 E Indiana Ave
- 625 S May St
- 34 Elk Ridge Ln
