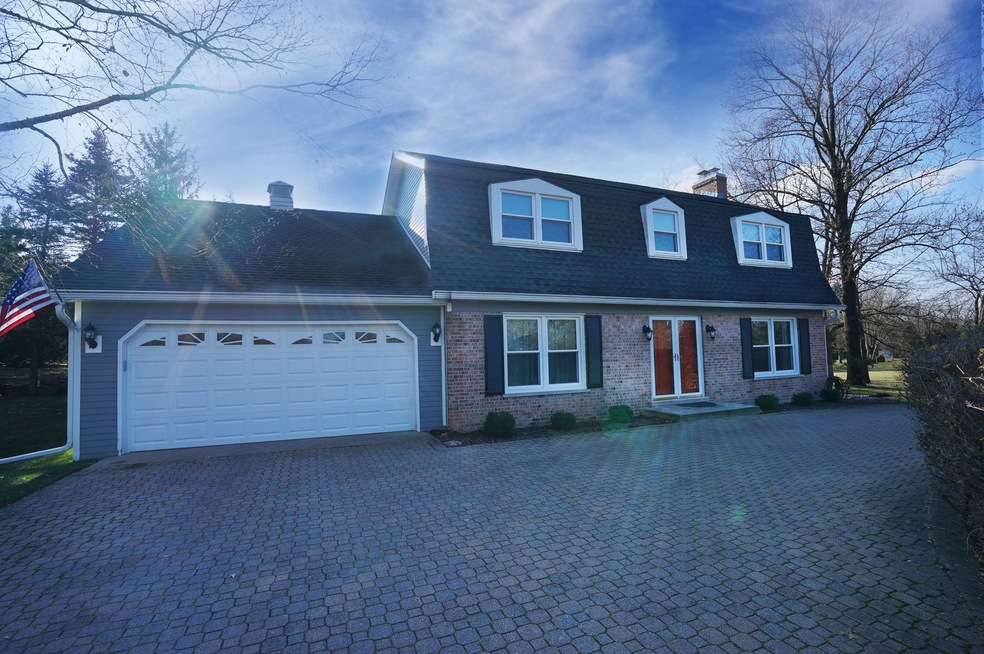
10 Bruce Cir N Hawthorn Woods, IL 60047
West Hawthorn Hills NeighborhoodHighlights
- Colonial Architecture
- Wood Burning Stove
- Bonus Room
- Spencer Loomis Elementary School Rated A
- Wood Flooring
- Stainless Steel Appliances
About This Home
As of January 2021Beautiful place to call HOME
Last Agent to Sell the Property
@properties Christie's International Real Estate License #475131291 Listed on: 01/02/2021

Last Buyer's Agent
@properties Christie's International Real Estate License #475142960

Home Details
Home Type
- Single Family
Est. Annual Taxes
- $9,431
Year Built | Renovated
- 1973 | 2015
HOA Fees
- $29 per month
Parking
- Attached Garage
- Garage Transmitter
- Garage Door Opener
- Circular Driveway
- Brick Driveway
- Parking Included in Price
- Garage Is Owned
Home Design
- Colonial Architecture
- Brick Exterior Construction
- Slab Foundation
- Asphalt Shingled Roof
- Cedar
Interior Spaces
- Wood Burning Stove
- Bonus Room
- Wood Flooring
- Unfinished Basement
- Basement Fills Entire Space Under The House
Kitchen
- Breakfast Bar
- Oven or Range
- Microwave
- Dishwasher
- Stainless Steel Appliances
Laundry
- Dryer
- Washer
Outdoor Features
- Brick Porch or Patio
Utilities
- Forced Air Heating and Cooling System
- Heating System Uses Gas
- Community Well
- Private or Community Septic Tank
Ownership History
Purchase Details
Home Financials for this Owner
Home Financials are based on the most recent Mortgage that was taken out on this home.Purchase Details
Home Financials for this Owner
Home Financials are based on the most recent Mortgage that was taken out on this home.Purchase Details
Similar Homes in the area
Home Values in the Area
Average Home Value in this Area
Purchase History
| Date | Type | Sale Price | Title Company |
|---|---|---|---|
| Warranty Deed | $400,000 | Chicago Title | |
| Trustee Deed | $315,000 | None Available | |
| Interfamily Deed Transfer | -- | -- |
Mortgage History
| Date | Status | Loan Amount | Loan Type |
|---|---|---|---|
| Open | $100,000 | Credit Line Revolving | |
| Open | $380,000 | New Conventional | |
| Previous Owner | $311,557 | VA | |
| Previous Owner | $100,000 | Credit Line Revolving | |
| Previous Owner | $50,000 | Credit Line Revolving |
Property History
| Date | Event | Price | Change | Sq Ft Price |
|---|---|---|---|---|
| 01/29/2021 01/29/21 | Sold | $400,000 | 0.0% | $163 / Sq Ft |
| 01/04/2021 01/04/21 | Pending | -- | -- | -- |
| 01/02/2021 01/02/21 | For Sale | $400,000 | +27.0% | $163 / Sq Ft |
| 08/01/2013 08/01/13 | Sold | $315,000 | -6.0% | $128 / Sq Ft |
| 06/03/2013 06/03/13 | Pending | -- | -- | -- |
| 05/22/2013 05/22/13 | For Sale | $335,000 | 0.0% | $136 / Sq Ft |
| 05/15/2013 05/15/13 | Pending | -- | -- | -- |
| 04/18/2013 04/18/13 | Price Changed | $335,000 | -4.3% | $136 / Sq Ft |
| 04/04/2013 04/04/13 | Price Changed | $349,900 | -2.8% | $142 / Sq Ft |
| 03/11/2013 03/11/13 | For Sale | $359,900 | -- | $147 / Sq Ft |
Tax History Compared to Growth
Tax History
| Year | Tax Paid | Tax Assessment Tax Assessment Total Assessment is a certain percentage of the fair market value that is determined by local assessors to be the total taxable value of land and additions on the property. | Land | Improvement |
|---|---|---|---|---|
| 2024 | $9,431 | $129,748 | $31,704 | $98,044 |
| 2023 | $8,786 | $126,263 | $30,852 | $95,411 |
| 2022 | $8,786 | $115,583 | $30,868 | $84,715 |
| 2021 | $8,560 | $112,621 | $30,077 | $82,544 |
| 2020 | $0 | $112,621 | $30,077 | $82,544 |
| 2019 | $0 | $115,945 | $29,815 | $86,130 |
| 2018 | $0 | $116,443 | $32,073 | $84,370 |
| 2017 | $0 | $115,039 | $31,686 | $83,353 |
| 2016 | $4,101 | $111,397 | $30,683 | $80,714 |
| 2015 | $8,202 | $106,103 | $29,225 | $76,878 |
| 2014 | $7,928 | $104,762 | $35,574 | $69,188 |
| 2012 | $8,770 | $104,983 | $35,649 | $69,334 |
Agents Affiliated with this Home
-
Connie Scott

Seller's Agent in 2021
Connie Scott
@ Properties
(847) 533-7636
4 in this area
67 Total Sales
-
Armando Zires

Buyer's Agent in 2021
Armando Zires
@ Properties
(847) 902-2427
1 in this area
59 Total Sales
-
P
Seller's Agent in 2013
Patricia Hupperich
RE/MAX Suburban
-
B
Buyer's Agent in 2013
Bonnie Alpert
Map
Source: Midwest Real Estate Data (MRED)
MLS Number: MRD10961606
APN: 14-08-104-001
- 4 Brierwoods Ln
- 17 Arrowwood Dr
- 64 Miller Rd
- 135 Miller Rd
- 62 Miller Rd
- 175 Sycamore Dr
- 1122 Chelsea Dr
- 1132 Jordan Cir
- 23780 N South Lakewood Ln
- 5 Harvest Glen Ct
- 23836 N Echo Lake Rd
- 24 Johnathan Rd
- 37 Graystone Ln
- 16 Graystone Ct
- 2 Westwind Ct
- 10 Rugby Rd Unit 2
- 9 Craig Terrace
- 4 Mulberry Dr
- 132 N Wynstone Dr Unit W
- 13 Manor Rd
