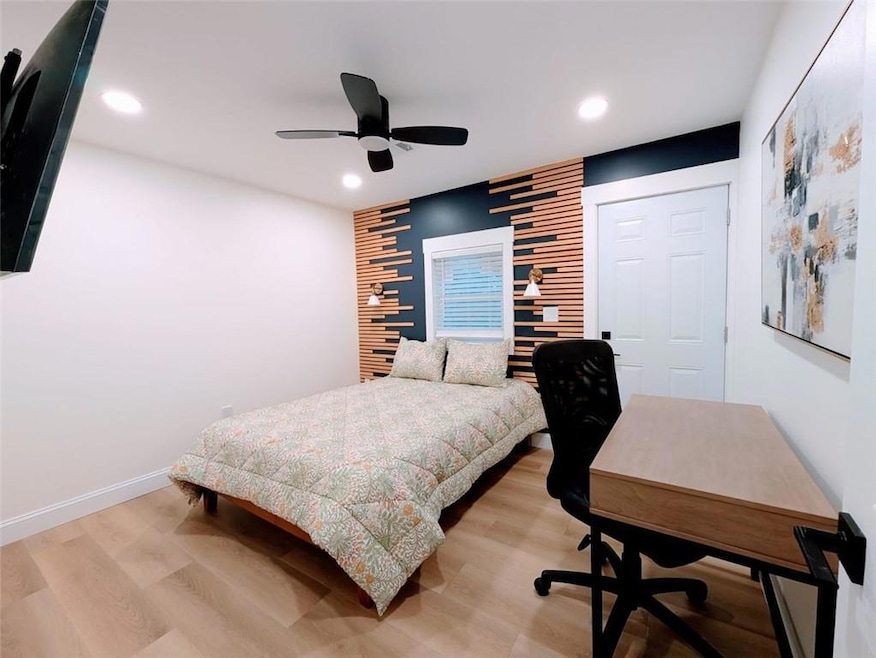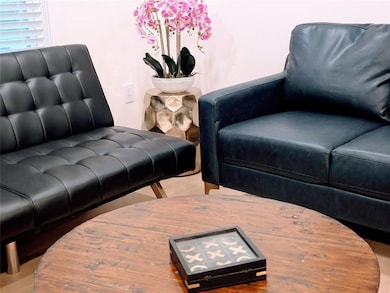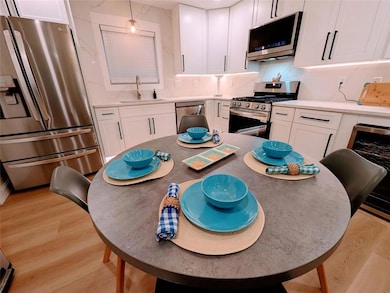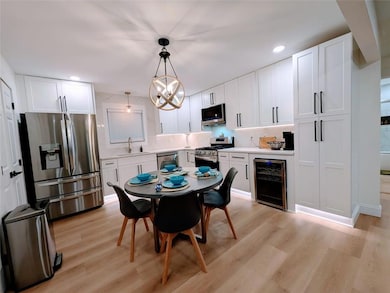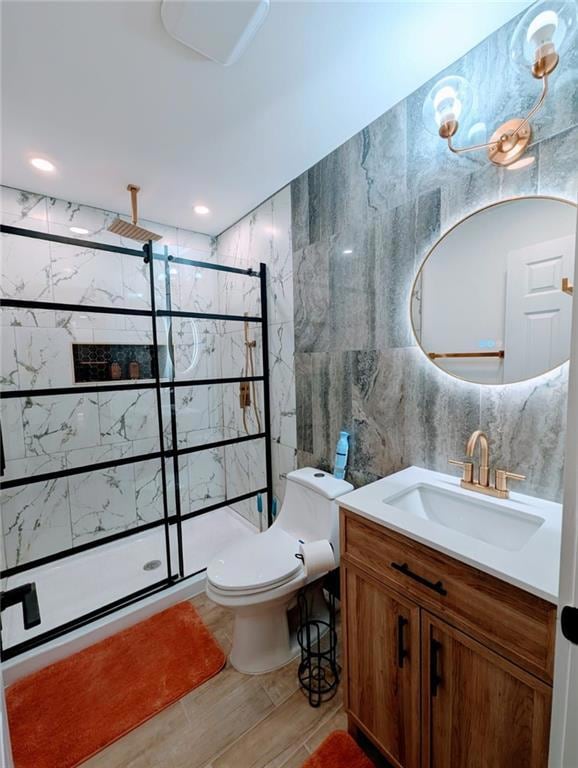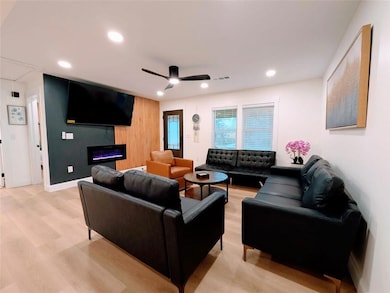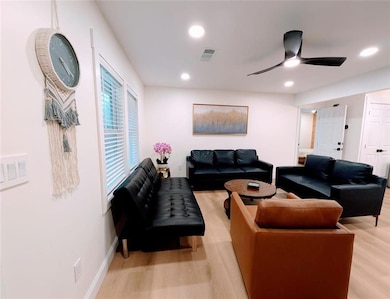Highlights
- Open-Concept Dining Room
- Corner Lot
- Stone Countertops
- City View
- Furnished
- White Kitchen Cabinets
About This Home
Fully Furnished, Newly Renovated.
Flexible lease options.
Spacious and Stylish Fully Renovated, Modern, Luxury, Chic, Custom Interior Design. Conveniently located to top attractions.
? SLEEPING ACCOMMODATIONS
? Bedroom 1: King Bed | Bedroom 2: King Bed | Bedroom 3: King Bed | Bedroom 4: Queen Bed
? 2 Full Baths
? LG 50” 4K UHD Smart TV's in every room
? Work desk and Office chair in every room
? Stream your favorite channels from your device via Chromecast
KITCHEN: Stainless steel gas range, microwave, dishwasher, fridge, wine cooler, toaster, keurig coffee maker, knife set, pots&pans, crockery, silverware, cooking basics & spices
OUTDOOR LIVING: Backyard, outdoor seating
INDOOR LIVING: Smart TVs, electric fireplace, open concept, dining table, ceiling fans, hard flooring
GENERAL: Free Wi-Fi, central A/C & heating, complimentary toiletries, linens & towels, trash bags & paper towels, hair dryer, hangers, key-less entry
? AMENITIES
? Fully Renovated, Modern, Luxury, Chic, Custom Interior Design
? Full Kitchen with Quartz countertops, Gas Range & Wine Cooler
? Washer and Dryer
? Parking for 4 cars max
? Living Room - LG 70" 4K UHD Smart TV
Home Details
Home Type
- Single Family
Est. Annual Taxes
- $2,257
Year Built
- Built in 1960
Lot Details
- 10,019 Sq Ft Lot
- Lot Dimensions are 64x100
- Corner Lot
- Level Lot
- Cleared Lot
- Back Yard
Home Design
- Bungalow
- Brick Exterior Construction
- Composition Roof
Interior Spaces
- 1,176 Sq Ft Home
- 1-Story Property
- Roommate Plan
- Furnished
- Electric Fireplace
- Double Pane Windows
- Family Room with Fireplace
- Living Room
- Open-Concept Dining Room
- Luxury Vinyl Tile Flooring
- City Views
- Crawl Space
Kitchen
- Gas Oven
- Gas Range
- Microwave
- Dishwasher
- Stone Countertops
- White Kitchen Cabinets
- Disposal
Bedrooms and Bathrooms
- 4 Main Level Bedrooms
- 2 Full Bathrooms
- Bidet
- Bathtub and Shower Combination in Primary Bathroom
Laundry
- Laundry Room
- Dryer
- Washer
Home Security
- Carbon Monoxide Detectors
- Fire and Smoke Detector
Parking
- 4 Parking Spaces
- Driveway
Schools
- West End Elementary School
- Rome Middle School
- Rome High School
Utilities
- Central Heating and Cooling System
- High Speed Internet
- Phone Available
- Cable TV Available
Listing and Financial Details
- $250 Move-In Fee
- Month-to-Month Lease Term
- $40 Application Fee
- Assessor Parcel Number H13I 093
Community Details
Overview
- Application Fee Required
Pet Policy
- Call for details about the types of pets allowed
Map
Source: First Multiple Listing Service (FMLS)
MLS Number: 7528156
APN: H13I-093
- 103 Wooten Dr SW
- 26 Jefferson Dr SW
- 100 Dellwood Dr NW
- 4 Homestead Cir NW
- 40 Paris Dr SW
- 16 Jefferson Dr SW
- 15 Alexander St
- 8 Leon St SW
- 0 Cedartown Rd Unit 10479932
- 209 Larkspur Ln SW
- 110 Williamson St SW
- 43 Westwood Cir SW
- 40 Westwood Cir SW
- 214 N Elm St NW
- 40 Hawk Spring Dr SW
- 50 Melton Ave SW
- 15 John Ross Dr SW
- 438 Wilkerson Rd SW
- 31 Southfork Dr
- 10 Burnett Ferry Rd SW Unit FL1-ID1345541P
- 109 Larkspur Ln SW
- 1 Silverbell Ln
- 9 Wilkerson Rd SW Unit P
- 34 Lyons Dr NW Unit A
- 8 Westridge Cir SW
- 6 Westlyn Dr SW
- 1349 Redmond Cir NW
- 600 Redmond Rd NW
- 326 Leafmore Rd SW
- 105 Asbury Dr
- 100 Woodrow Wilson Way NW
- 122 Malone Dr NW
- 122 Malone Dr NW Unit FL1-ID1345543P
- 111 Charlton St NW
- 108 Oakwood St NW
- 1005 N 2nd Ave NW Unit 39
- 1005 N 2nd Ave NW Unit 32
- 1005 N 2nd Ave NW Unit 33
- 1005 N 2nd Ave NW Unit 35
