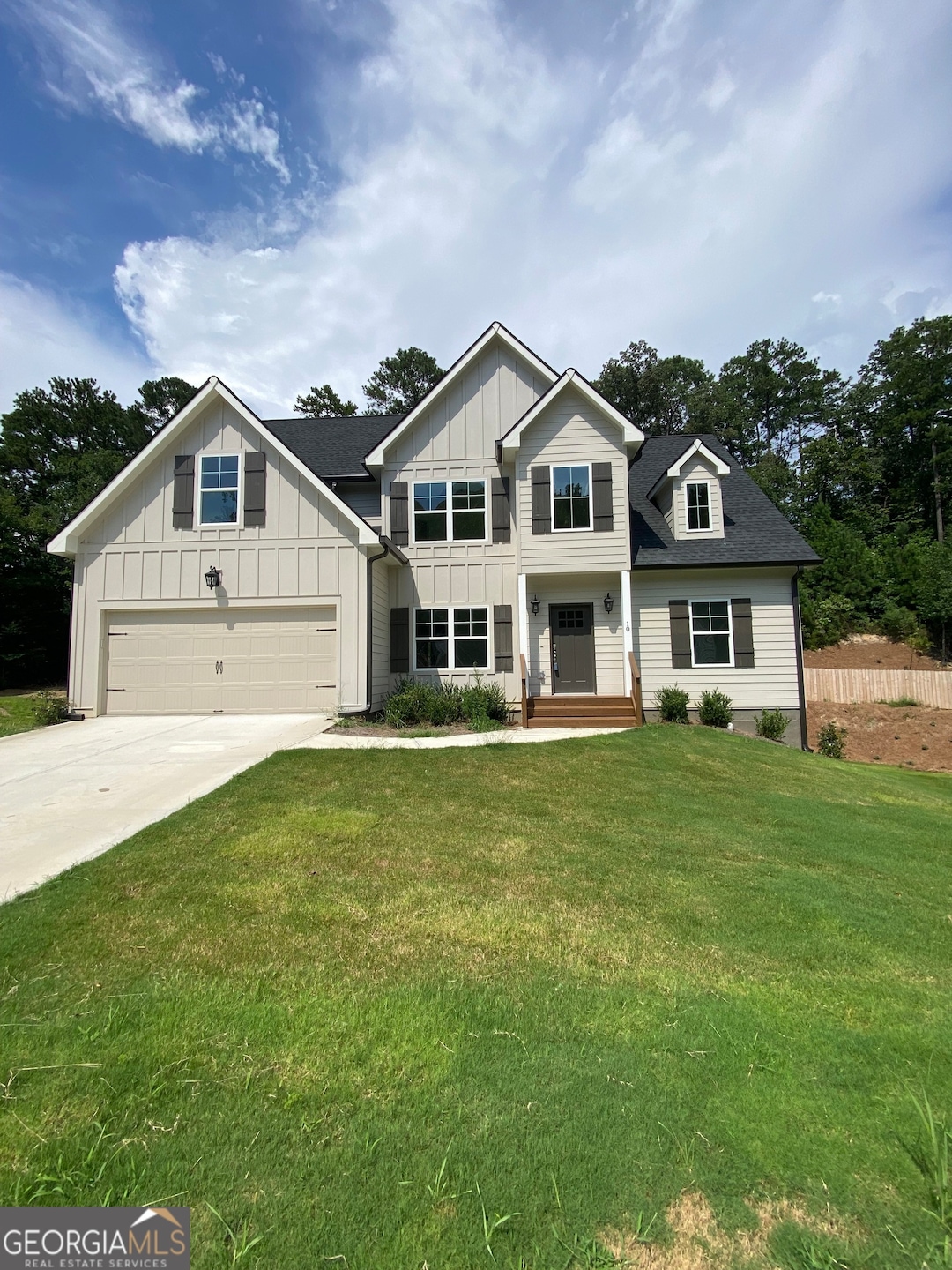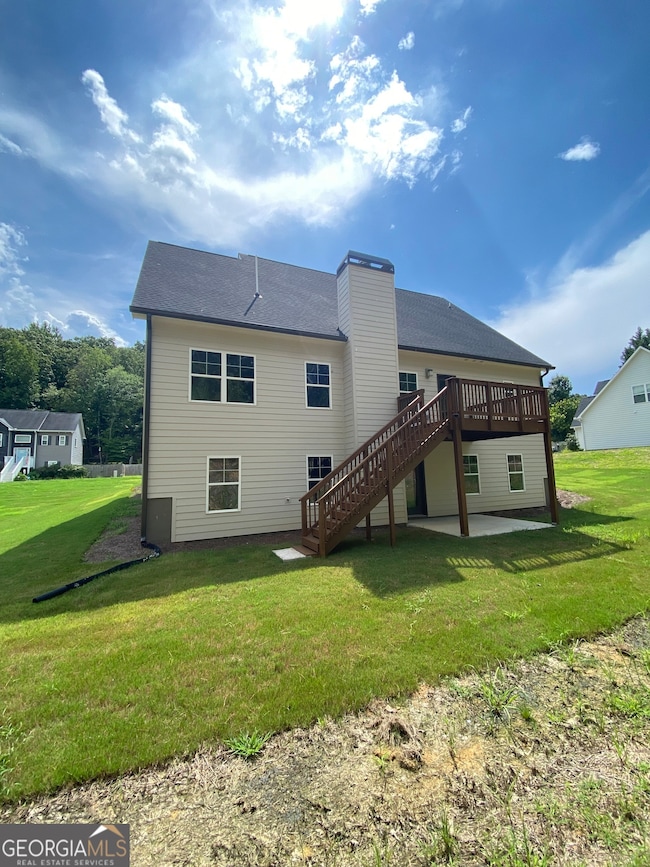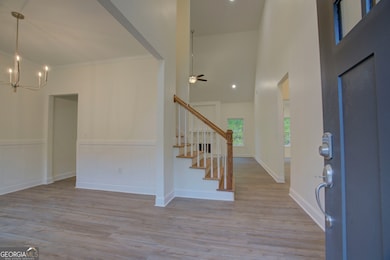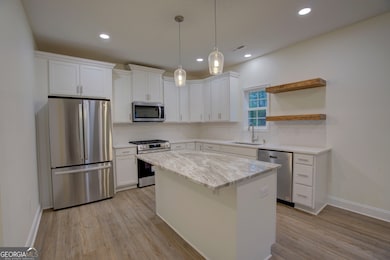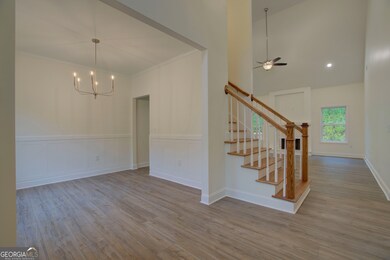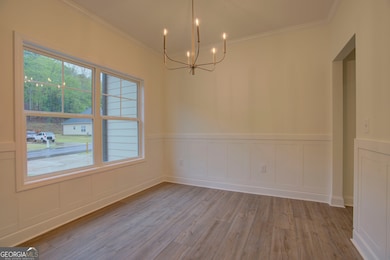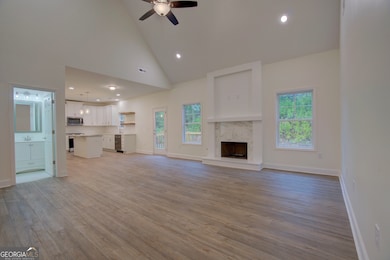Estimated payment $2,212/month
Highlights
- New Construction
- Vaulted Ceiling
- Main Floor Primary Bedroom
- Deck
- Traditional Architecture
- Community Pool
About This Home
This new construction 4-bedroom, 2.5-bath home combines modern design with everyday comfort. Featuring a spacious open-concept kitchen and living room, it's the perfect spot for family gatherings and entertaining. A separate dining room adds space for special meals and celebrations. The primary suite on the main level offers convenience and privacy, while three additional bedrooms upstairs provide plenty of room for family or guests. The unfinished basement offers endless possibilities-create a media room, home gym, or extra storage space. Enjoy the outdoors on your back deck overlooking a peaceful yard, or take advantage of the neighborhood pool for summer fun. Nestled in a quiet cul-de-sac, this home offers both community and privacy in a sought-after location.
Home Details
Home Type
- Single Family
Est. Annual Taxes
- $140
Year Built
- Built in 2024 | New Construction
Lot Details
- 0.39 Acre Lot
- Cul-De-Sac
HOA Fees
- $40 Monthly HOA Fees
Home Design
- Traditional Architecture
- Composition Roof
- Concrete Siding
Interior Spaces
- 2-Story Property
- Vaulted Ceiling
- Ceiling Fan
- Double Pane Windows
- Entrance Foyer
- Family Room with Fireplace
- Formal Dining Room
Kitchen
- Breakfast Area or Nook
- Oven or Range
- Dishwasher
- Stainless Steel Appliances
- Kitchen Island
Flooring
- Carpet
- Tile
- Vinyl
Bedrooms and Bathrooms
- 4 Bedrooms | 1 Primary Bedroom on Main
- Walk-In Closet
- Double Vanity
- Soaking Tub
- Bathtub Includes Tile Surround
- Separate Shower
Laundry
- Laundry in Mud Room
- Laundry Room
Unfinished Basement
- Basement Fills Entire Space Under The House
- Interior and Exterior Basement Entry
- Stubbed For A Bathroom
- Natural lighting in basement
Parking
- 2 Car Garage
- Garage Door Opener
Outdoor Features
- Deck
- Patio
Schools
- West End Elementary School
- Rome Middle School
- Rome High School
Utilities
- Central Heating and Cooling System
- Electric Water Heater
- Phone Available
- Cable TV Available
Community Details
Overview
- Association fees include ground maintenance, swimming, tennis
- Arbors At Fair Oaks Subdivision
Recreation
- Tennis Courts
- Community Pool
Map
Home Values in the Area
Average Home Value in this Area
Tax History
| Year | Tax Paid | Tax Assessment Tax Assessment Total Assessment is a certain percentage of the fair market value that is determined by local assessors to be the total taxable value of land and additions on the property. | Land | Improvement |
|---|---|---|---|---|
| 2024 | $6,205 | $4,000 | $4,000 | $0 |
| 2023 | $211 | $6,000 | $6,000 | $0 |
| 2022 | $146 | $4,000 | $4,000 | $0 |
| 2021 | $148 | $4,000 | $4,000 | $0 |
| 2020 | $150 | $4,000 | $4,000 | $0 |
| 2019 | $148 | $4,000 | $4,000 | $0 |
| 2018 | $148 | $4,000 | $4,000 | $0 |
| 2017 | $382 | $12,150 | $12,150 | $0 |
| 2016 | $55 | $12,120 | $12,120 | $0 |
| 2015 | -- | $12,120 | $12,120 | $0 |
| 2014 | -- | $12,120 | $12,120 | $0 |
Property History
| Date | Event | Price | List to Sale | Price per Sq Ft |
|---|---|---|---|---|
| 09/11/2025 09/11/25 | For Sale | $409,900 | -- | $172 / Sq Ft |
Purchase History
| Date | Type | Sale Price | Title Company |
|---|---|---|---|
| Warranty Deed | -- | -- | |
| Warranty Deed | -- | -- | |
| Warranty Deed | $114,300 | -- | |
| Deed | $1,200 | -- | |
| Deed | $1,200 | -- | |
| Warranty Deed | $1,300 | -- | |
| Warranty Deed | $145,733 | -- | |
| Deed | $5,800 | -- | |
| Deed | -- | -- | |
| Deed | -- | -- |
Source: Georgia MLS
MLS Number: 10602372
APN: G13Z-381
- 8 Bush Arbor Place SW
- 120 Thornwood Dr SW
- 203 Hycliff Rd SW
- 125 Thornwood Dr SW
- 3 Fernwood Dr SW
- 10 Thornwood Dr SW
- 106 Kenwood Dr SW
- The Foxcroft Plan at North Haven
- The McGinnis Plan at North Haven
- The Caldwell Plan at North Haven
- The Bradley Plan at North Haven
- The Pearson Plan at North Haven
- The Coleman Plan at North Haven
- The Grayson Plan at North Haven
- The Benson II Plan at North Haven
- 23 Berryrun Dr SW
- 15 Ladonna Place SW
- 1 Willowrun Dr SW
- 30 Westover Dr SW
- 9 Ladonna Place SW
- 6 Westlyn Dr SW
- 8 Westridge Cir SW
- 99 Windwood Way NW
- 326 Leafmore Rd SW
- 34 Lyons Dr NW Unit A
- 109 Larkspur Ln SW
- 458 Woods Rd NW
- 10 Burnett Ferry Rd SW
- 10 Burnett Ferry Rd SW Unit FL1-ID1345541P
- 122 Malone Dr NW
- 122 Malone Dr NW Unit FL1-ID1345543P
- 14 Bryan Springs Rd SW
- 9 Wilkerson Rd SW Unit P
- 1 Silverbell Ln
- 105 Asbury Dr
- 1349 Redmond Cir NW
- 600 Redmond Rd NW
- 100 Woodrow Wilson Way NW
- 111 Charlton St NW
- 108 Oakwood St NW
