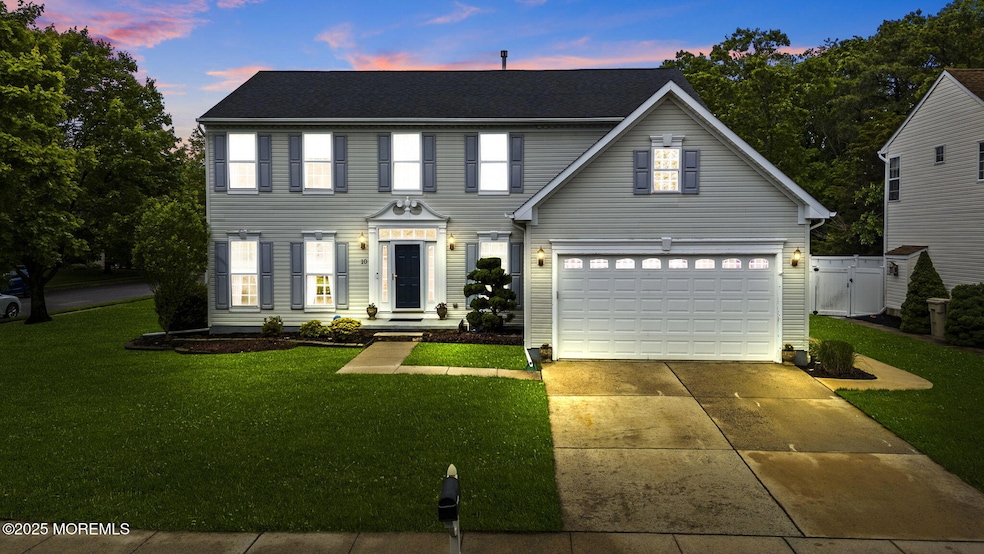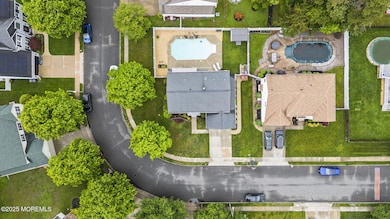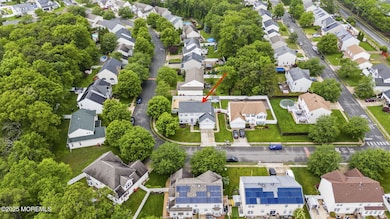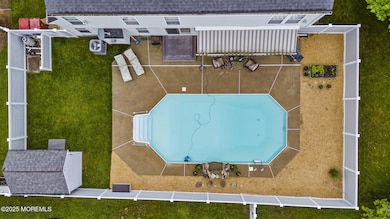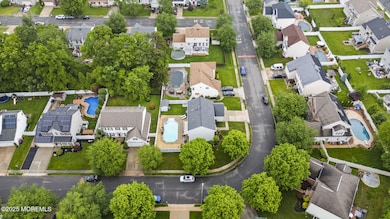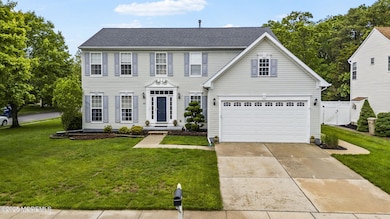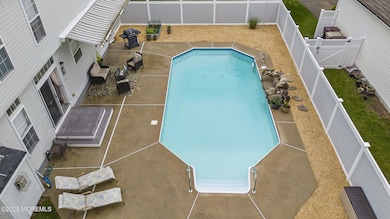10 Butternut Ln Bayville, NJ 08721
Estimated payment $4,419/month
Highlights
- Outdoor Pool
- 1 Fireplace
- Patio
- Colonial Architecture
- Workshop
- Forced Air Heating and Cooling System
About This Home
Welcome to your dream home in the heart of Berkeley Woods! This spacious and elegant Victoria model offers 4 bedrooms, 2.5 bathrooms, and a grand two-story foyer with a sweeping curved staircase that makes a stunning first impression. Enjoy a modern, stylish kitchen and peace of mind with recent updates including flooring, carpeting, hot water heater, garage door, roof, and a newer HVAC system. Step outside to your own private retreat! An in-ground pool perfect for summer fun and outdoor entertaining. With comfort, style, and major upgrades already in place, this move-in ready home checks every box!
Open House Schedule
-
Sunday, September 14, 202512:00 to 2:00 pm9/14/2025 12:00:00 PM +00:009/14/2025 2:00:00 PM +00:00Add to Calendar
Home Details
Home Type
- Single Family
Est. Annual Taxes
- $8,791
Year Built
- Built in 2000
Lot Details
- 9,583 Sq Ft Lot
- Lot Dimensions are 94 x 100
- Fenced
HOA Fees
- $10 Monthly HOA Fees
Parking
- 2 Car Garage
Home Design
- Colonial Architecture
- Shingle Roof
Interior Spaces
- 2,400 Sq Ft Home
- 2-Story Property
- 1 Fireplace
Bedrooms and Bathrooms
- 4 Bedrooms
Partially Finished Basement
- Heated Basement
- Basement Fills Entire Space Under The House
- Workshop
Outdoor Features
- Outdoor Pool
- Patio
Schools
- Central Reg Middle School
Utilities
- Forced Air Heating and Cooling System
- Heating System Uses Natural Gas
- Natural Gas Water Heater
Community Details
- Berkeley Woods Subdivision
Listing and Financial Details
- Assessor Parcel Number 06-00939-08-00002
Map
Home Values in the Area
Average Home Value in this Area
Tax History
| Year | Tax Paid | Tax Assessment Tax Assessment Total Assessment is a certain percentage of the fair market value that is determined by local assessors to be the total taxable value of land and additions on the property. | Land | Improvement |
|---|---|---|---|---|
| 2025 | $8,791 | $364,600 | $84,100 | $280,500 |
| 2024 | $7,405 | $364,600 | $84,100 | $280,500 |
| 2023 | $7,268 | $319,200 | $84,100 | $235,100 |
| 2022 | $7,268 | $319,200 | $84,100 | $235,100 |
| 2021 | $6,872 | $308,300 | $84,100 | $224,200 |
| 2020 | $6,872 | $308,300 | $84,100 | $224,200 |
| 2019 | $6,681 | $308,300 | $84,100 | $224,200 |
| 2018 | $6,659 | $308,300 | $84,100 | $224,200 |
| 2017 | $6,413 | $308,300 | $84,100 | $224,200 |
| 2016 | $6,379 | $308,300 | $84,100 | $224,200 |
| 2015 | $6,203 | $308,300 | $84,100 | $224,200 |
| 2014 | $6,027 | $308,300 | $84,100 | $224,200 |
Property History
| Date | Event | Price | Change | Sq Ft Price |
|---|---|---|---|---|
| 09/03/2025 09/03/25 | Price Changed | $680,000 | -1.4% | $283 / Sq Ft |
| 06/07/2025 06/07/25 | For Sale | $690,000 | +5.3% | $288 / Sq Ft |
| 06/14/2023 06/14/23 | Sold | $655,000 | +0.8% | $273 / Sq Ft |
| 04/22/2023 04/22/23 | Pending | -- | -- | -- |
| 04/03/2023 04/03/23 | For Sale | $649,900 | -- | $271 / Sq Ft |
Purchase History
| Date | Type | Sale Price | Title Company |
|---|---|---|---|
| Deed | $655,000 | None Listed On Document | |
| Deed | $655,000 | None Listed On Document | |
| Deed | $443,000 | Lawyers Title Insurance Corp | |
| Contract Of Sale | $455,000 | None Available | |
| Deed | $217,265 | -- | |
| Deed | $217,265 | -- |
Mortgage History
| Date | Status | Loan Amount | Loan Type |
|---|---|---|---|
| Open | $622,250 | New Conventional | |
| Closed | $622,250 | New Conventional | |
| Previous Owner | $155,500 | New Conventional | |
| Previous Owner | $135,000 | New Conventional | |
| Previous Owner | $35,000 | Unknown | |
| Previous Owner | $140,000 | Purchase Money Mortgage | |
| Previous Owner | $344,500 | Seller Take Back | |
| Previous Owner | $50,000 | No Value Available |
Source: MOREMLS (Monmouth Ocean Regional REALTORS®)
MLS Number: 22516011
APN: 06-00939-08-00002
- 4 Saddle Ridge Ct
- 0 Amsterdam Ave Unit 22526911
- 0 Amsterdam Ave Unit 22524645
- 73 Timberline Rd
- 143 Sylvan Lake Blvd
- 11 Nautical Ct
- 49 Butler Ave
- 47 Butler Ave
- 126 Manhattan Ave
- 24 Woodland Rd
- 0 Market Extension Unit 22220016
- 13 Colton Ct
- 24 Dahlia Ct
- HAYDEN Plan at Landings at Bayville
- GALEN Plan at Landings at Bayville
- 3 Railroad Ave
- 50 Park Ave
- 890 Route 9 Hwy Unit 1
- 39 Brittany Dr
- 356 Railroad Ave
- 38 Edison St
- 226 Mill Creek Dr
- 59 Top Sail Ct
- 209 Pine Dr
- 1041 Bayview Ave
- 250 Butler Blvd
- 252 Butler Blvd
- 712 Radnor Ave
- 609 Cable Ave
- 11 Peaksail Dr
- 504 E Riviera Ave
- 546 E Bayview Ave
- 408 Newport Ave
- 225 Atlantic City Blvd
- 811 Us Highway 9
- 7 Elberon Ave
- 1418 Summit Place
- 611 Drew Ave
- 61 Gladney Ave
- 320 Elizabeth Ave
