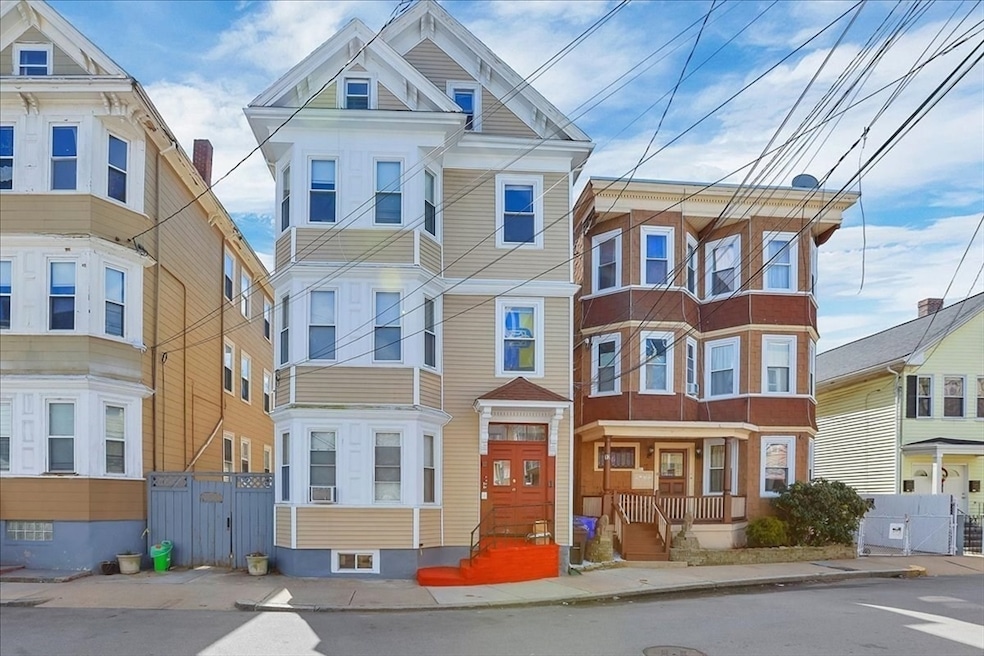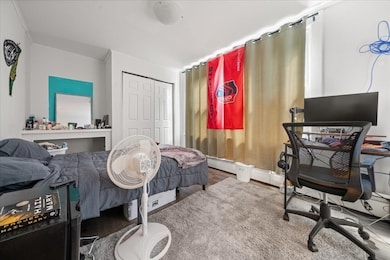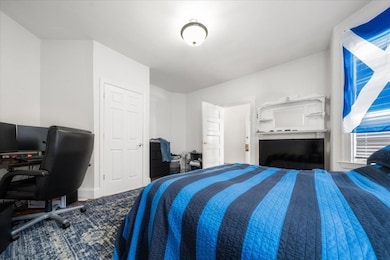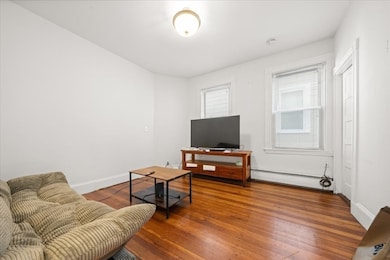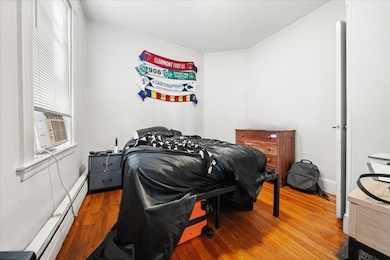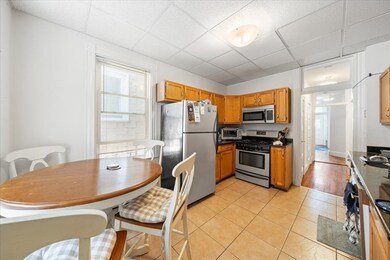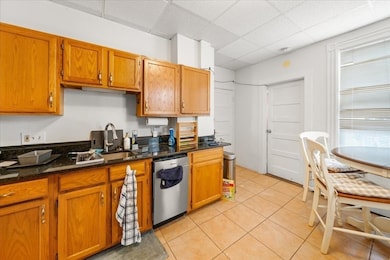10 Bynner St Jamaica Plain, MA 02130
Jamaica Plain NeighborhoodEstimated payment $10,696/month
Highlights
- Medical Services
- Property is near public transit
- Community Pool
- Deck
- Wood Flooring
- 4-minute walk to Nira Rock Urban Wild
About This Home
Attention Buyers & Investors!This stunning and spacious 4-unit multifamily in the heart of Jamaica Plain offers both immediate and stable rental income. Perfect for those looking to occupy one unit and rent the other three, or for investors seeking a well-maintained, income-generating property.Each unit features an open-concept kitchen and living room, upgraded with granite countertops, modern appliances, and newer dishwashers. The property also boasts a newer roof, making it move-in ready and low maintenance. With separate meters for each unit, tenants pay their own gas and electricity, while the owner is only responsible for the low common maintenance cost and water bill—an investor’s dream for easy management.Enjoy outdoor living with private decks and a fenced yard, all while being just steps from neighborhood amenities. Conveniently located minutes from the 39 Bus, E Green Line, Whole Foods, parks, restaurants, and other public transit options.Sold as-is!
Property Details
Home Type
- Multi-Family
Est. Annual Taxes
- $9,916
Year Built
- Built in 1900
Lot Details
- 2,355 Sq Ft Lot
- Fenced
Home Design
- Quadruplex
- Stone Foundation
- Frame Construction
- Shingle Roof
Interior Spaces
- 4,600 Sq Ft Home
- Combination Dining and Living Room
- Home Office
- Storage
Kitchen
- Range
- Microwave
- Dishwasher
- Disposal
Flooring
- Wood
- Tile
- Vinyl
Bedrooms and Bathrooms
- 10 Bedrooms
- 4 Full Bathrooms
Laundry
- Dryer
- Washer
Basement
- Basement Fills Entire Space Under The House
- Interior Basement Entry
- Block Basement Construction
Parking
- On-Street Parking
- Open Parking
Outdoor Features
- Balcony
- Deck
- Patio
Location
- Property is near public transit
- Property is near schools
Schools
- John F. Kennedy Elementary School
- Curley K-8 Middle School
- Fenway High School
Utilities
- Cooling Available
- 4 Heating Zones
- Heating System Uses Natural Gas
- 220 Volts
Listing and Financial Details
- Rent includes unit 1(water), unit 2(water), unit 3(water), unit 4(water)
- Assessor Parcel Number 1347844
Community Details
Overview
- 4 Units
- Property has 1 Level
Amenities
- Medical Services
- Shops
- Coin Laundry
Recreation
- Tennis Courts
- Community Pool
- Park
- Jogging Path
- Bike Trail
Building Details
- Electric Expense $680
- Insurance Expense $6,000
- Water Sewer Expense $2,200
- Operating Expense $26,400
- Net Operating Income $109,400
Map
Home Values in the Area
Average Home Value in this Area
Property History
| Date | Event | Price | List to Sale | Price per Sq Ft | Prior Sale |
|---|---|---|---|---|---|
| 11/20/2025 11/20/25 | Price Changed | $1,869,000 | -1.1% | $406 / Sq Ft | |
| 09/11/2025 09/11/25 | For Sale | $1,890,000 | +7.4% | $411 / Sq Ft | |
| 05/20/2024 05/20/24 | Sold | $1,760,000 | -2.2% | $383 / Sq Ft | View Prior Sale |
| 04/10/2024 04/10/24 | Pending | -- | -- | -- | |
| 03/20/2024 03/20/24 | For Sale | $1,799,000 | +15.0% | $391 / Sq Ft | |
| 05/15/2019 05/15/19 | Sold | $1,565,000 | -2.2% | $340 / Sq Ft | View Prior Sale |
| 04/17/2019 04/17/19 | Pending | -- | -- | -- | |
| 04/09/2019 04/09/19 | Price Changed | $1,599,900 | -3.0% | $348 / Sq Ft | |
| 04/04/2019 04/04/19 | For Sale | $1,650,000 | 0.0% | $359 / Sq Ft | |
| 04/03/2019 04/03/19 | Pending | -- | -- | -- | |
| 03/27/2019 03/27/19 | For Sale | $1,650,000 | -- | $359 / Sq Ft |
Source: MLS Property Information Network (MLS PIN)
MLS Number: 73429440
- 24 Evergreen St Unit 2
- 3 Kenney St Unit 2
- 70 Day St Unit 2
- 70 Day St
- 70 Day St Unit 1
- 343 S Huntington Ave Unit 7
- 32 Forbes St
- 90 Bynner St Unit 7
- 12 Zamora St
- 130 Minden St
- 11 Gay Head St
- 68 Perkins St Unit 1
- 92 Lawn St Unit 7-160
- 100 Lawn St Unit 100
- 65-67 Halifax St
- 71 Mozart St Unit 3
- 111 Perkins St Unit 108
- 111 Perkins St Unit 282
- 111 Perkins St Unit 121
- 111 Perkins St Unit 152
- 16 Creighton St
- 7 Bynner St
- 7 Bynner St Unit 1
- 22 Bynner St Unit 2
- 1 Mark St
- 88 Day St Unit 1
- 4 Mark St Unit 2
- 4 Mark St
- 4 Mark St
- 2 Mark St Unit 1
- 2 Mark St Unit 4
- 126 Day St Unit 1
- 22 Evergreen St
- 22 Evergreen St
- 22 Evergreen St
- 68 Day St Unit 3
- 68 Day St Unit 1
- 47A Creighton St Unit 3
- 47A Creighton St Unit 4
- 47R Creighton St Unit R
