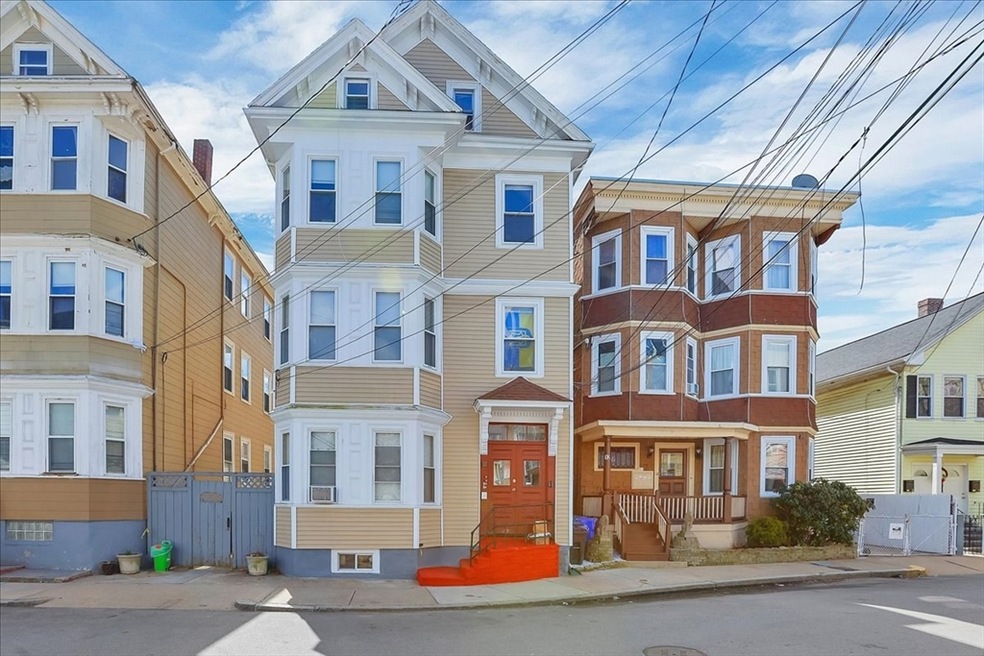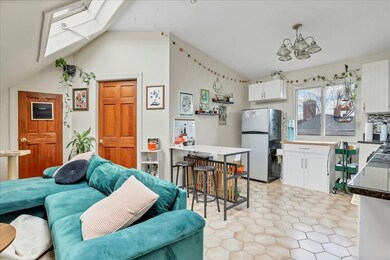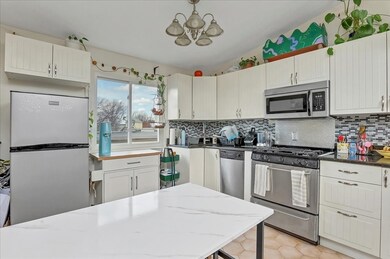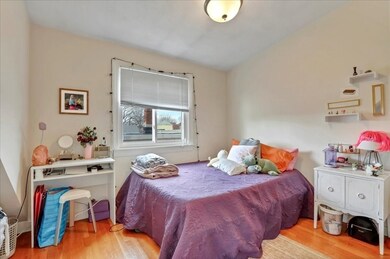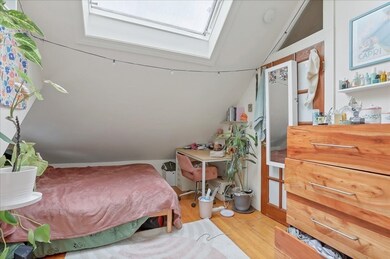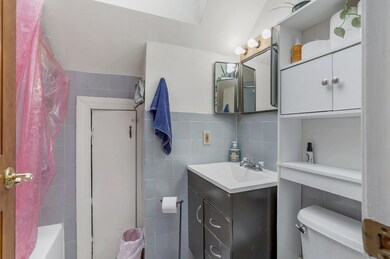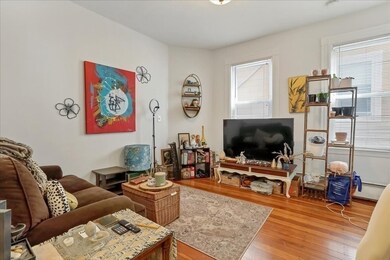
10 Bynner St Jamaica Plain, MA 02130
Jamaica Plain NeighborhoodHighlights
- Medical Services
- Wood Flooring
- Tennis Courts
- Property is near public transit
- Community Pool
- 4-minute walk to Nira Rock Urban Wild
About This Home
As of May 2024Turnkey hard to find 4 unit Jamaica Plain multifamily. Positioned in an amazing location, minutes from parks and restaurants galore, Wholefoods and transportation. All units feature sensible floorplans and 3 of the units feature open concept kitchen/living room combos. All units are renovated with granite countertops, updated appliances, and newer dishwashers. Low owner cost due to all units being separately metered, with tenants paying for their own gas and electric. Relax outside with multiple balconies and a cozy backyard. Easy to manage property. Almost new roof, trim replacement, some siding work, tree removal, paint both inside and outside, some newer appliances over the past 5 years. Minutes from 39 and the E Greenline. Come see this cash cow before it moooooves on to another lucky investor.
Property Details
Home Type
- Multi-Family
Est. Annual Taxes
- $9,303
Year Built
- Built in 1900
Lot Details
- 2,355 Sq Ft Lot
- Fenced
Home Design
- Quadruplex
- Stone Foundation
- Frame Construction
- Shingle Roof
Interior Spaces
- 4,600 Sq Ft Home
- Living Room
- Home Office
- Storage
Kitchen
- Range
- Microwave
- Dishwasher
- Disposal
Flooring
- Wood
- Tile
- Vinyl
Bedrooms and Bathrooms
- 10 Bedrooms
- 4 Full Bathrooms
Laundry
- Dryer
- Washer
Basement
- Basement Fills Entire Space Under The House
- Interior Basement Entry
- Block Basement Construction
Parking
- On-Street Parking
- Open Parking
Outdoor Features
- Balcony
Location
- Property is near public transit
- Property is near schools
Utilities
- 4 Heating Zones
- Heating System Uses Natural Gas
Listing and Financial Details
- Total Actual Rent $10,865
- Rent includes unit 1(water), unit 2(water), unit 3(water), unit 4(water)
- Assessor Parcel Number W:10 P:02007 S:000,1347844
Community Details
Overview
- 4 Units
- Property has 1 Level
Amenities
- Medical Services
- Shops
- Coin Laundry
Recreation
- Tennis Courts
- Community Pool
- Park
- Jogging Path
- Bike Trail
Building Details
- Electric Expense $650
- Insurance Expense $3,624
- Water Sewer Expense $3,287
- Operating Expense $16,864
- Net Operating Income $113,516
Similar Homes in the area
Home Values in the Area
Average Home Value in this Area
Property History
| Date | Event | Price | Change | Sq Ft Price |
|---|---|---|---|---|
| 05/20/2024 05/20/24 | Sold | $1,760,000 | -2.2% | $383 / Sq Ft |
| 04/10/2024 04/10/24 | Pending | -- | -- | -- |
| 03/20/2024 03/20/24 | For Sale | $1,799,000 | +15.0% | $391 / Sq Ft |
| 05/15/2019 05/15/19 | Sold | $1,565,000 | -2.2% | $340 / Sq Ft |
| 04/17/2019 04/17/19 | Pending | -- | -- | -- |
| 04/09/2019 04/09/19 | Price Changed | $1,599,900 | -3.0% | $348 / Sq Ft |
| 04/04/2019 04/04/19 | For Sale | $1,650,000 | 0.0% | $359 / Sq Ft |
| 04/03/2019 04/03/19 | Pending | -- | -- | -- |
| 03/27/2019 03/27/19 | For Sale | $1,650,000 | -- | $359 / Sq Ft |
Tax History Compared to Growth
Agents Affiliated with this Home
-
T
Seller's Agent in 2024
The Young Group
Leopold & McMasters Realty
(617) 208-8020
4 in this area
56 Total Sales
-

Seller Co-Listing Agent in 2024
Nhan Nguyen
Leopold & McMasters Realty
(617) 812-2525
4 in this area
62 Total Sales
-

Seller's Agent in 2019
Dillon Brennan
Dillon Brennan Realty
(617) 953-2741
1 in this area
6 Total Sales
Map
Source: MLS Property Information Network (MLS PIN)
MLS Number: 73214805
- 361 Centre St
- 31 Evergreen St Unit 2
- 31 Evergreen St Unit 1
- 33 Evergreen St Unit 2
- 33 Evergreen St Unit 1
- 264 S Huntington Ave Unit 2
- 343 S Huntington Ave Unit 7
- 335 S Huntington Ave Unit 12
- 90 Bynner St Unit 12
- 27 Round Hill St
- 59 Perkins St Unit A
- 12 Zamora St
- 55 Mozart St Unit 3
- 68 Perkins St Unit 1
- 36-38 Priesing St
- 66 Mozart St
- 20 Boylston St Unit 3
- 251 Heath St Unit 108
- 111 Perkins St Unit 108
- 111 Perkins St Unit 42
