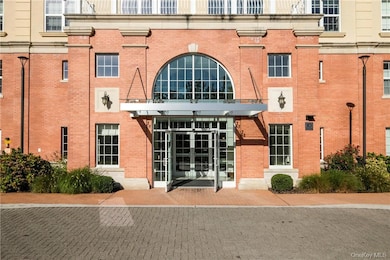Cambium Condos 10 Byron Place Unit 620 Floor 6 Larchmont, NY 10538
Highlights
- Concierge
- Fitness Center
- Property is near public transit
- Mamaroneck High School Rated A+
- 1.39 Acre Lot
- Wood Flooring
About This Home
Beautiful 2 bedroom condominium at The Cambium, Larchmont's luxury full service building, just steps from the train, village shops and restaurants! This desirable courtyard facing unit offers a beautiful kitchen w/ gorgeous custom cabinetry, stainless appliances and stunning quartz countertops. The bright and open living room space combines charm and functionality with its spacious dining area and large windows facing the building's private courtyard below. The primary suite features a walk-in closet and luxurious marble accented master bathroom, complete with a soaking tub, frameless glass shower and double vanity. This spacious unit also offers a second bedroom, full hall bathroom, private in-unit laundry w/ storage, gorgeous hardwood floors, 2 zone heating for efficiency & convenience and 1 indoor parking space. The Cambium offers a 24 hour doorman & concierge, fitness room w/ adjacent children's playroom, club room w/ kitchen, private courtyard and ample guest parking. Additional Information: LeaseTerm: Over 12 Months,12 Months,
Listing Agent
Julia B Fee Sothebys Int. Rlty Brokerage Phone: 914-725-3305 License #10301211020 Listed on: 10/30/2025

Condo Details
Home Type
- Condominium
Est. Annual Taxes
- $6,579
Year Built
- Built in 2015
Lot Details
- Cul-De-Sac
Parking
- 1 Car Garage
- Assigned Parking
Home Design
- Entry on the 6th floor
- Brick Exterior Construction
- Stucco
Interior Spaces
- 1,249 Sq Ft Home
- Wood Flooring
Kitchen
- Eat-In Kitchen
- Microwave
- Dishwasher
Bedrooms and Bathrooms
- 2 Bedrooms
- En-Suite Primary Bedroom
- Walk-In Closet
- 2 Full Bathrooms
Laundry
- Laundry in unit
- Dryer
- Washer
Location
- Property is near public transit
- Property is near schools
- Property is near shops
Schools
- Murray Avenue Elementary School
- Hommocks Middle School
- Mamaroneck High School
Utilities
- Central Air
- Heat Pump System
- Heating System Uses Natural Gas
- Electric Water Heater
Listing and Financial Details
- 12-Month Minimum Lease Term
Community Details
Overview
- Community Parking
- 8-Story Property
Amenities
- Concierge
- Lounge
Recreation
Pet Policy
- Pet Size Limit
- Dogs and Cats Allowed
- Breed Restrictions
Map
About Cambium Condos
Source: OneKey® MLS
MLS Number: 928943
APN: 3289-001-000-00032-000-0400-620
- 10 Byron Place Unit 604
- 10 Byron Place Unit 607
- 10 Byron Place Unit PH803
- 10 Byron Place Unit 204
- 1 Washington Square Unit 1D
- 21 N Chatsworth Ave Unit 4N
- 21 N Chatsworth Ave Unit 4F
- 17 N Chatsworth Ave Unit 6HI
- 17 N Chatsworth Ave Unit 4L
- 17 N Chatsworth Ave Unit 2DE
- 17 N Chatsworth Ave Unit 1H
- 17 N Chatsworth Ave Unit 6KL
- 14 N Chatsworth Ave Unit 1A
- 14 N Chatsworth Ave Unit 2G
- 16 N Chatsworth Ave Unit 603
- 16 N Chatsworth Ave Unit 214
- 16 N Chatsworth Ave Unit 45
- 2 Rochelle Rd
- 19 Huguenot Dr
- 2201 Palmer Ave Unit 2F
- 10 Byron Place Unit 705
- 35 N Chatsworth Ave Unit 4v
- 110 N Chatsworth Ave
- 6 Summit Ave
- 10 Lundy Ln
- 21 Forest Park Ave
- 65 Myrtle Blvd
- 57 Ashland St Unit 2
- 34 Ashland St Unit Left
- 11 Alden Rd Unit 2N
- 451 Beechmont Dr
- 114 Stonelea Place
- 110 Stonelea Place Unit 3B
- 110 Stonelea Place Unit 3A
- 21 Harding Dr Unit 1W
- 1 Larchmont Acres Unit 712B
- 13 Dock Pathway
- 202 E Garden Rd
- 276 Overlook Rd
- 815 Carpenter Place






