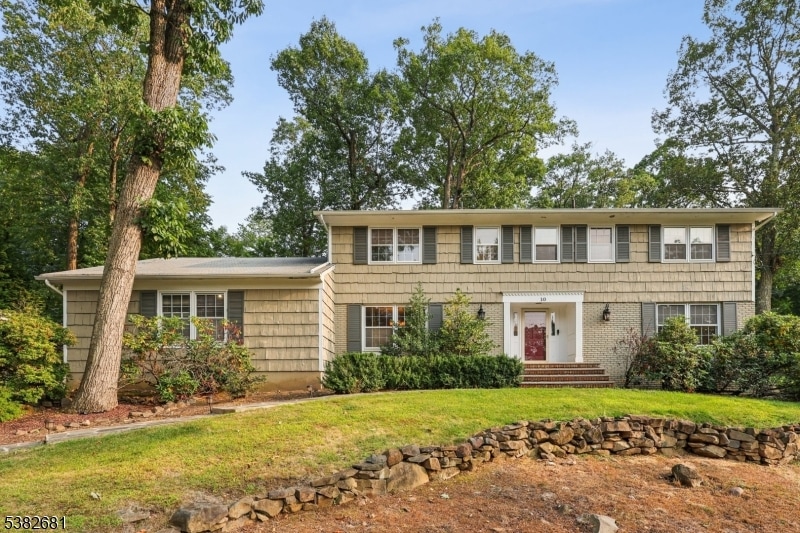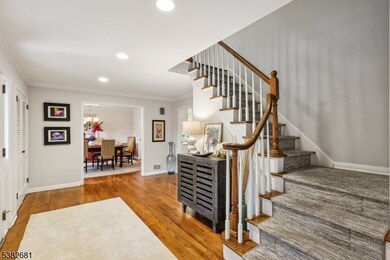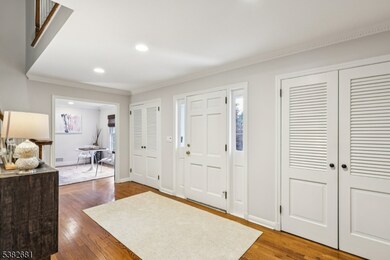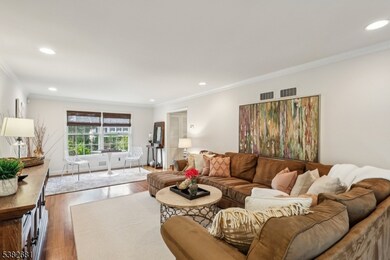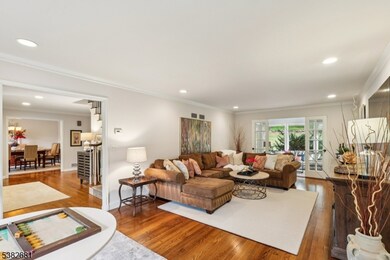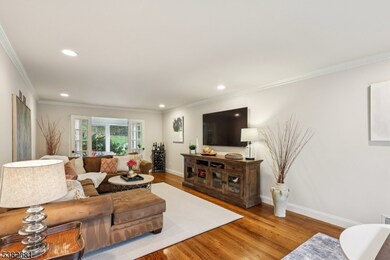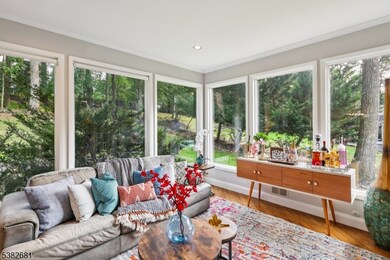10 Byron Rd Caldwell, NJ 07006
Estimated payment $8,716/month
Highlights
- Colonial Architecture
- Deck
- Wood Flooring
- Grandview Elementary School Rated A
- Recreation Room
- Sun or Florida Room
About This Home
Elegant & expanded custom colonial perfectly perched on lushly landscaped grounds will astound. Enter into enormous sun drenched foyer that opens to elegant formal DR or spacious formal LR that continues into sunken glass multi purpose room--this home is an entertainers dream!! A generous sized FR anchors this amazing open floor plan home w/gorgeous wood burning FP. Updated Chef's kitchen with Quartz counter tops, SS appliances, pantry, double sinks & ovens & tons of cabinet & counter space--an all glass breakfast room w/sliders to sizable deck creates the best of indoor/outdoor living! This home will absolutely impress! The kitchen also has immediate access to garage, laundry, PR & main level bedroom/office. The upper level features a primary suite w/tons of closet space, dressing room & full bath. Three additional generous sized bedrooms w/ample closet space & a two room main bath complete the upper level. The LL offers large finished area for any and all types of entertainment & huge storage area and walk out. This stunning center hall colonial is charming & inviting and should not be missed!!
Listing Agent
HOWARD HANNA RAND REALTY Brokerage Phone: 973-740-1881 Listed on: 09/18/2025

Home Details
Home Type
- Single Family
Est. Annual Taxes
- $16,054
Year Built
- Built in 1969 | Remodeled
Lot Details
- 0.51 Acre Lot
- Open Lot
Parking
- 2 Car Direct Access Garage
- Inside Entrance
- Garage Door Opener
Home Design
- Colonial Architecture
- Wood Shingle Roof
- Tile
Interior Spaces
- Wet Bar
- Ceiling Fan
- Wood Burning Fireplace
- Thermal Windows
- Blinds
- Entrance Foyer
- Family Room with Fireplace
- Living Room
- Breakfast Room
- Formal Dining Room
- Home Office
- Recreation Room
- Sun or Florida Room
- Storage Room
- Utility Room
Kitchen
- Eat-In Kitchen
- Breakfast Bar
- Butlers Pantry
- Double Self-Cleaning Oven
- Built-In Electric Oven
- Recirculated Exhaust Fan
- Microwave
- Dishwasher
Flooring
- Wood
- Wall to Wall Carpet
Bedrooms and Bathrooms
- 5 Bedrooms
- Primary bedroom located on second floor
- En-Suite Primary Bedroom
- Walk-In Closet
- Dressing Area
- Powder Room
- Separate Shower
Laundry
- Laundry Room
- Dryer
- Washer
Finished Basement
- Walk-Out Basement
- Basement Fills Entire Space Under The House
Home Security
- Carbon Monoxide Detectors
- Fire and Smoke Detector
Outdoor Features
- Deck
Schools
- Grandview Elementary School
- W Essex Middle School
- W Essex High School
Utilities
- Forced Air Zoned Heating and Cooling System
- Underground Utilities
- Standard Electricity
- Gas Water Heater
Listing and Financial Details
- Assessor Parcel Number 1615-01005-0000-00008-0000-
Map
Home Values in the Area
Average Home Value in this Area
Tax History
| Year | Tax Paid | Tax Assessment Tax Assessment Total Assessment is a certain percentage of the fair market value that is determined by local assessors to be the total taxable value of land and additions on the property. | Land | Improvement |
|---|---|---|---|---|
| 2025 | $15,756 | $711,000 | $333,500 | $377,500 |
| 2024 | $15,756 | $711,000 | $333,500 | $377,500 |
| 2022 | $15,493 | $711,000 | $333,500 | $377,500 |
| 2021 | $15,641 | $653,600 | $269,500 | $384,100 |
| 2020 | $15,523 | $653,600 | $269,500 | $384,100 |
| 2019 | $15,314 | $653,600 | $269,500 | $384,100 |
| 2018 | $15,418 | $653,600 | $269,500 | $384,100 |
| 2017 | $15,033 | $653,600 | $269,500 | $384,100 |
| 2016 | $14,693 | $653,600 | $269,500 | $384,100 |
| 2015 | $14,575 | $653,600 | $269,500 | $384,100 |
| 2014 | $14,431 | $653,600 | $269,500 | $384,100 |
Property History
| Date | Event | Price | List to Sale | Price per Sq Ft |
|---|---|---|---|---|
| 10/14/2025 10/14/25 | Pending | -- | -- | -- |
| 09/18/2025 09/18/25 | For Sale | $1,399,900 | -- | -- |
Purchase History
| Date | Type | Sale Price | Title Company |
|---|---|---|---|
| Quit Claim Deed | -- | -- | |
| Quit Claim Deed | -- | -- | |
| Interfamily Deed Transfer | -- | None Available | |
| Deed | $730,000 | First American Title Ins Co |
Mortgage History
| Date | Status | Loan Amount | Loan Type |
|---|---|---|---|
| Previous Owner | $627,210 | FHA | |
| Previous Owner | $620,500 | Purchase Money Mortgage |
Source: Garden State MLS
MLS Number: 3987654
APN: 15-01005-0000-00008
- 326 Central Ave
- 357 Central Ave
- 25 Stony Brook Dr
- 25 Stonybrook Dr
- 183 Park Ave
- 301 Central Ave
- 182 Park Ave
- 6 E Greenbrook Rd
- 10 Twin Brook Rd
- 11 Rickland Dr
- 451 Mountain Ave
- 4 Oates Terrace
- 196 Mountain Ave
- 131 Westover Ave
- 142 Central Ave
- 98 Grover Ln W
- 66 Elmwood Terrace
- 3 Rickland Dr
- 9 Acorn Place
