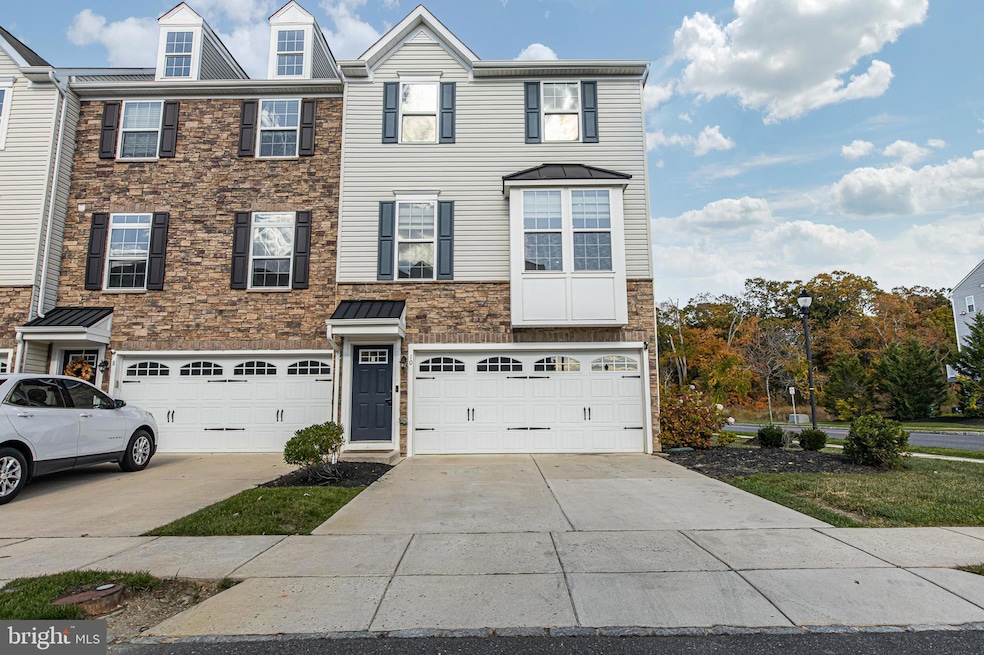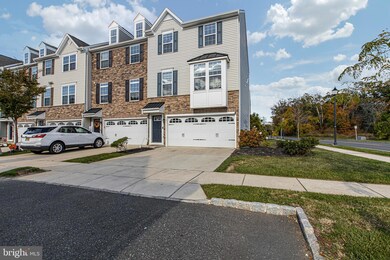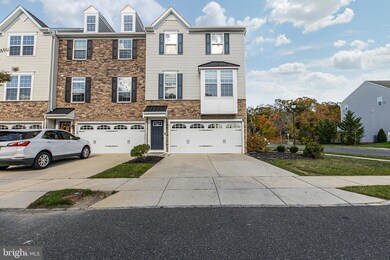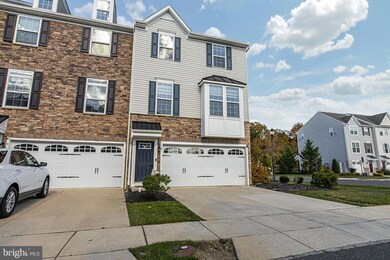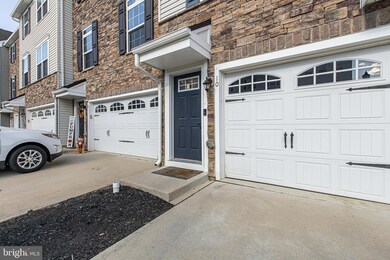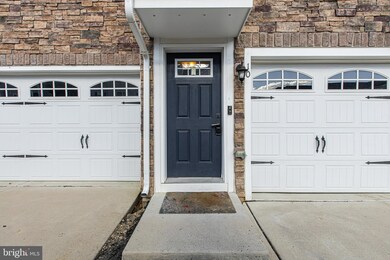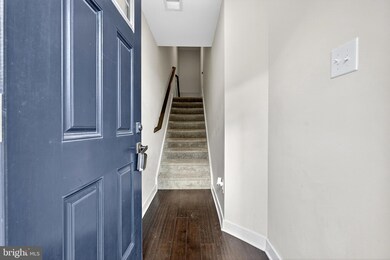10 Cardinal Ct Sewell, NJ 08080
Washington Township NeighborhoodEstimated payment $3,187/month
Highlights
- 2 Car Attached Garage
- Forced Air Heating and Cooling System
- Dogs and Cats Allowed
- Whitman Elementary School Rated 9+
About This Home
Welcome to 10 Cardinal Court! Introducing the Shubert Model, the largest(2,428 sq ft) and most luxurious home in The Townes at Washington Square. & only 6 YEARS OLD!!This stunning end-unit townhouse offers style, space, and comfort throughout. The heart of the home features a beautifully upgraded kitchen with granite countertops, a large center island, 42" cabinets, stainless steel appliances, and a spacious pantry. Bruce hardwood flooring flows seamlessly into the dining room and bonus area with sliders leading to a large deck perfect for entertaining. The expansive living room’s bump-out design allows natural light to fill the space, and a convenient half bath completes the main level. The lower level offers a large family room, full bath, garage access, and sliding doors to the outdoors. Upstairs, the primary suite features tray ceilings, a ceiling fan, walk-in closet, and a luxurious bath with granite double vanity and soaking tub. Two additional bedrooms with ceiling fans, a full hall bath, and a convenient laundry room complete the upper level. Additional features include a two-car garage, two-car driveway, tankless hot water heater, and security system. HOA covers all exterior maintenance including roof, sidewalks, landscaping, sprinkler system, and more.Ideally located, The Townes at Washington Square offers easy access to Philadelphia, Atlantic City, shopping, dining, and two dog parks. Don’t miss your chance to make this beautiful home yours schedule your showing today!
Listing Agent
(856) 236-6515 rosalba.neal@exprealty.com Better Homes and Gardens Real Estate Maturo License #2082250 Listed on: 10/30/2025

Townhouse Details
Home Type
- Townhome
Est. Annual Taxes
- $9,810
Year Built
- Built in 2019
HOA Fees
- $193 Monthly HOA Fees
Parking
- 2 Car Attached Garage
- Garage Door Opener
Home Design
- Slab Foundation
- Stone Siding
- Vinyl Siding
Interior Spaces
- 2,428 Sq Ft Home
- Property has 3 Levels
Bedrooms and Bathrooms
- 3 Main Level Bedrooms
Schools
- Birches Elementary School
- Bunker Hill Middle School
- Washington Township High School
Utilities
- Forced Air Heating and Cooling System
- Natural Gas Water Heater
Listing and Financial Details
- Tax Lot 00003 05
- Assessor Parcel Number 18-00115-00003 05-C0016
Community Details
Overview
- Association fees include all ground fee, exterior building maintenance, lawn maintenance, snow removal, trash
- The Towns At Washington Square Associa Mid Atla HOA
- The Townes At Washington Square Subdivision
Pet Policy
- Dogs and Cats Allowed
Map
Home Values in the Area
Average Home Value in this Area
Tax History
| Year | Tax Paid | Tax Assessment Tax Assessment Total Assessment is a certain percentage of the fair market value that is determined by local assessors to be the total taxable value of land and additions on the property. | Land | Improvement |
|---|---|---|---|---|
| 2025 | $9,407 | $254,300 | $60,000 | $194,300 |
| 2024 | $9,142 | $254,300 | $60,000 | $194,300 |
| 2023 | $9,142 | $254,300 | $60,000 | $194,300 |
| 2022 | $8,842 | $254,300 | $60,000 | $194,300 |
| 2021 | $8,730 | $254,300 | $60,000 | $194,300 |
| 2020 | $8,598 | $254,300 | $60,000 | $194,300 |
Property History
| Date | Event | Price | List to Sale | Price per Sq Ft | Prior Sale |
|---|---|---|---|---|---|
| 11/10/2025 11/10/25 | Pending | -- | -- | -- | |
| 10/30/2025 10/30/25 | For Sale | $415,000 | 0.0% | $171 / Sq Ft | |
| 04/30/2024 04/30/24 | Sold | $415,000 | 0.0% | $171 / Sq Ft | View Prior Sale |
| 04/05/2024 04/05/24 | Pending | -- | -- | -- | |
| 04/01/2024 04/01/24 | For Sale | $415,000 | +43.1% | $171 / Sq Ft | |
| 04/16/2019 04/16/19 | Sold | $289,990 | 0.0% | $124 / Sq Ft | View Prior Sale |
| 02/15/2019 02/15/19 | Pending | -- | -- | -- | |
| 02/12/2019 02/12/19 | For Sale | $289,990 | 0.0% | $124 / Sq Ft | |
| 02/06/2019 02/06/19 | Pending | -- | -- | -- | |
| 02/01/2019 02/01/19 | Price Changed | $289,990 | -6.5% | $124 / Sq Ft | |
| 01/04/2019 01/04/19 | For Sale | $309,990 | -- | $133 / Sq Ft |
Purchase History
| Date | Type | Sale Price | Title Company |
|---|---|---|---|
| Deed | $415,000 | Simplifile | |
| Deed | $415,000 | Simplifile | |
| Deed | $293,977 | Legacy Title Agency Llc | |
| Deed | $75,500 | None Available |
Mortgage History
| Date | Status | Loan Amount | Loan Type |
|---|---|---|---|
| Open | $249,000 | New Conventional | |
| Closed | $249,000 | New Conventional |
Source: Bright MLS
MLS Number: NJGL2065532
APN: 18-00115-0000-00003-05-C0016
- 33 Peacock Cir
- 28 Peacock Cir
- 7 Lauffer Ln
- 84 Maple Leaf Cir
- 12 Maple Leaf Cir
- 93 Claire Ct Unit 3
- 1607 Hawthorne Ct Unit 1607
- 64 Maple Leaf Cir
- 509 Tuckahoe Rd
- 36 Bridge Dr
- 2 White Birch Ct
- 208 Strand Ave
- 15 Dorothy Dr
- 57 Manchester Rd
- 147 Hurffville Crosskeys Rd
- 10 Birch Grove Ln
- 120 Tuckahoe Rd
- 115 Tuckahoe Rd
- 109 Fomalhaut Ave
- 19 Ptolemy Ct
