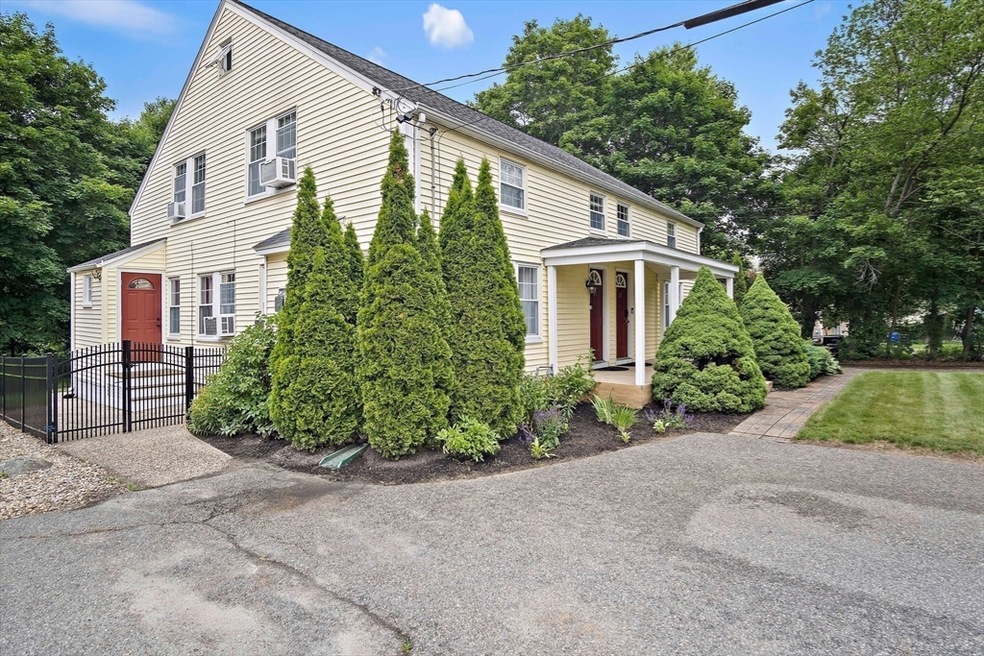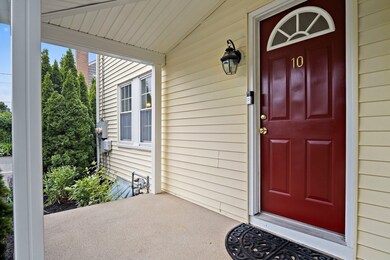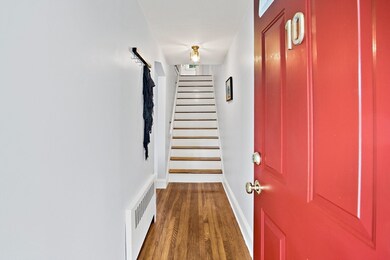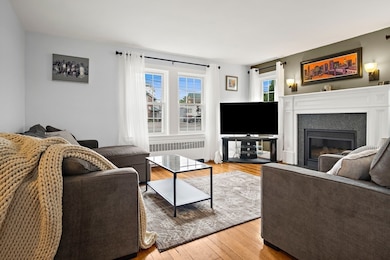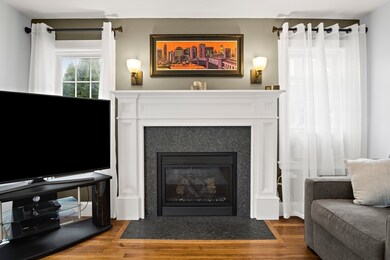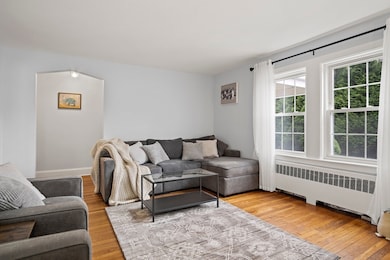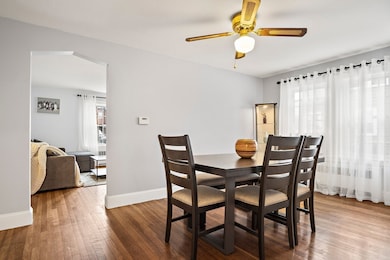10 Carlisle Rd Unit 12 Bedford, MA 01730
Estimated payment $4,141/month
Highlights
- Golf Course Community
- Medical Services
- Wood Flooring
- Lt. Elezer Davis Elementary School Rated A-
- Property is near public transit
- Attic
About This Home
Stunning Bedford Townhome – Feels Just Like a Single-Family Home! Must be toured to be appreciated! Enjoy the privacy of your own driveway, separate entrances, and private yard spaces. Sunlight fills the large living room with a cozy gas fireplace, while the formal dining room flows seamlessly into the chef’s kitchen featuring Quartz countertops and a stylish half bath, both updated in 2022. Upstairs, two spacious bedrooms boast gleaming hardwood floors, generous closets, and a full bath, plus a walk-up attic with ample storage. The huge basement with high ceilings offers tremendous potential to finish additional living space. Step outside to a beautifully landscaped private yard with custom pavers, grassed areas, and backing onto town land for ultimate privacy. Less than 1/2 mile to Bedford HS &1 Mile to the middle school. Located near all that Bedford has to offer and convenient to Rte 95 & Rte 3. Don’t miss this opportunity — available for a quick close!
Listing Agent
Berkshire Hathaway HomeServices Commonwealth Real Estate Listed on: 06/19/2025

Townhouse Details
Home Type
- Townhome
Est. Annual Taxes
- $6,349
Year Built
- Built in 1947
Lot Details
- 7,706 Sq Ft Lot
- End Unit
- Fenced Yard
- Sprinkler System
HOA Fees
- $250 Monthly HOA Fees
Home Design
- Half Duplex
- Entry on the 1st floor
- Frame Construction
- Shingle Roof
Interior Spaces
- 1,400 Sq Ft Home
- 2-Story Property
- 1 Fireplace
- Basement
- Laundry in Basement
- Attic
Kitchen
- Microwave
- Dishwasher
- Disposal
Flooring
- Wood
- Tile
Bedrooms and Bathrooms
- 2 Bedrooms
- Primary bedroom located on second floor
Laundry
- Dryer
- Washer
Parking
- 4 Car Parking Spaces
- Paved Parking
- Open Parking
- Off-Street Parking
- Deeded Parking
Eco-Friendly Details
- Energy-Efficient Thermostat
Outdoor Features
- Patio
- Rain Gutters
Location
- Property is near public transit
- Property is near schools
Schools
- Davis/ Lane Elementary School
- John Glenn Middle School
- BHS High School
Utilities
- Cooling System Mounted In Outer Wall Opening
- 1 Heating Zone
- Heating System Uses Natural Gas
- Baseboard Heating
- 100 Amp Service
Listing and Financial Details
- Assessor Parcel Number M:044 P:0022001,351269
Community Details
Overview
- Association fees include ground maintenance, snow removal, reserve funds
- 2 Units
- Near Conservation Area
Amenities
- Medical Services
- Shops
Recreation
- Golf Course Community
- Tennis Courts
- Park
- Bike Trail
Pet Policy
- Pets Allowed
Map
Home Values in the Area
Average Home Value in this Area
Tax History
| Year | Tax Paid | Tax Assessment Tax Assessment Total Assessment is a certain percentage of the fair market value that is determined by local assessors to be the total taxable value of land and additions on the property. | Land | Improvement |
|---|---|---|---|---|
| 2022 | -- | $0 | $0 | $0 |
| 2021 | -- | $0 | $0 | $0 |
Property History
| Date | Event | Price | List to Sale | Price per Sq Ft |
|---|---|---|---|---|
| 10/14/2025 10/14/25 | Pending | -- | -- | -- |
| 10/01/2025 10/01/25 | Price Changed | $639,000 | -1.5% | $456 / Sq Ft |
| 09/01/2025 09/01/25 | For Sale | $649,000 | 0.0% | $464 / Sq Ft |
| 08/31/2025 08/31/25 | Off Market | $649,000 | -- | -- |
| 08/18/2025 08/18/25 | Price Changed | $649,000 | -3.0% | $464 / Sq Ft |
| 07/28/2025 07/28/25 | Price Changed | $669,000 | -1.5% | $478 / Sq Ft |
| 06/19/2025 06/19/25 | For Sale | $679,000 | -- | $485 / Sq Ft |
Purchase History
| Date | Type | Sale Price | Title Company |
|---|---|---|---|
| Deed | $460,000 | -- | |
| Deed | $210,000 | -- |
Mortgage History
| Date | Status | Loan Amount | Loan Type |
|---|---|---|---|
| Open | $368,000 | Purchase Money Mortgage | |
| Previous Owner | $189,000 | Purchase Money Mortgage |
Source: MLS Property Information Network (MLS PIN)
MLS Number: 73394148
APN: BEDF-000044-000000-000022
- 62 Carlisle Rd
- 29 Hancock St
- 22 Springs Rd
- 1 Harvard Dr
- 10 Nickerson Rd
- 25 Pickman Dr Unit 25
- 45 Winterberry Way
- 10 Webber Ave Unit 1A
- 10 Webber Ave Unit 3C
- 10 Webber Ave Unit 4D
- 186 Concord Rd
- 36 Loomis St Unit 104
- 36 Loomis St Unit 301
- 36 Loomis St Unit 404
- 22 Selfridge Rd
- 21 Hayden Ln
- 267 Carlisle Rd
- 25 Glenridge Dr
- 75 Page Rd Unit 24
- 332 North Rd
