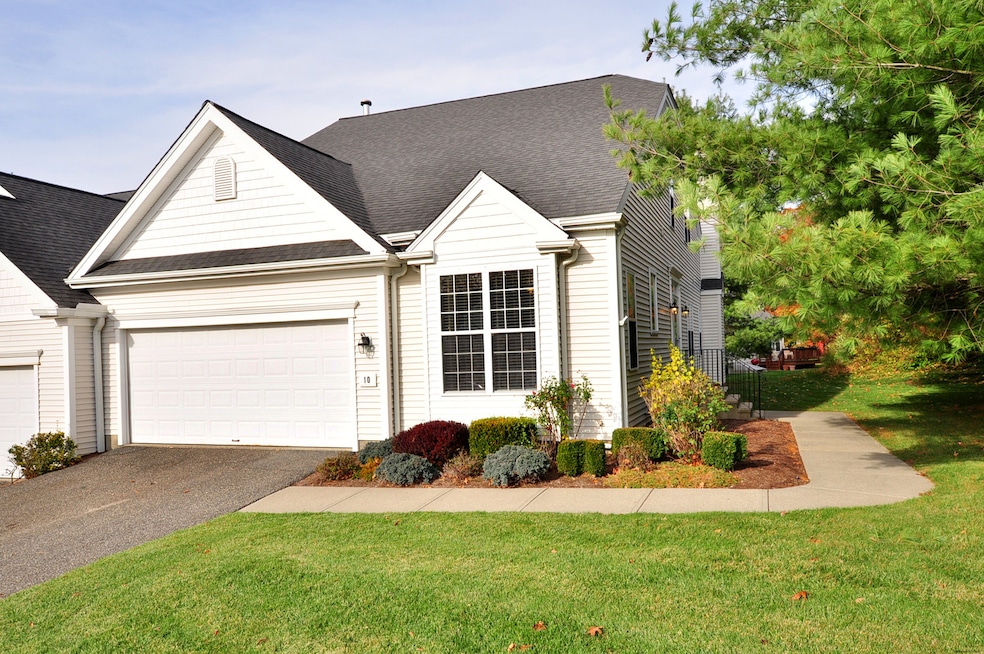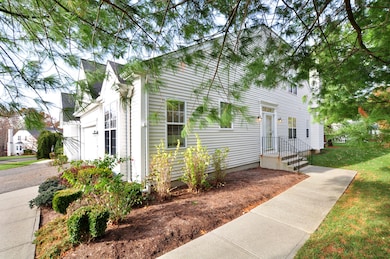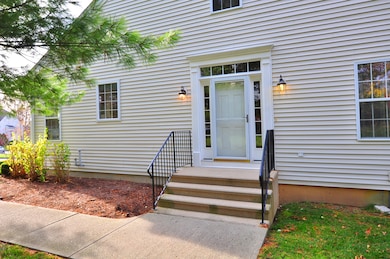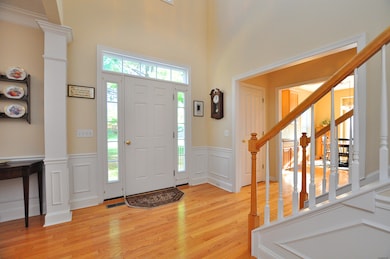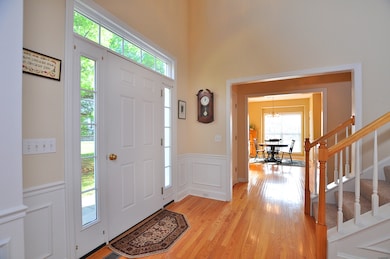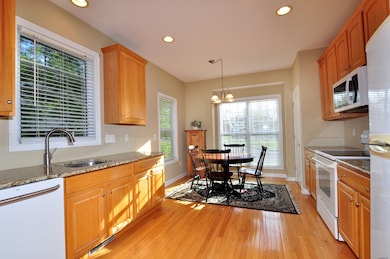10 Carlson Ridge Way New Milford, CT 06776
Estimated payment $3,873/month
Highlights
- Open Floorplan
- Property is near public transit
- End Unit
- Deck
- 1 Fireplace
- Thermal Windows
About This Home
Embrace a more carefree & comfortable lifestyle, with great style, space & luxury, all just a minute from the town's wonderful Village Green. This, the largest style floor plan in a sought-after small community, features a beautifully open floor plan and full gracious main-level living. Highlights include big rooms, abundant windows & desired upgrades; High ceilings, crown moldings, wainscotting and columns. Sunny kitchen with dinette, tall oak cabinets, granite counters & pantry. Gracious formal DR with bay window and LR with FPL; open to private deck and stunning 2-story foyer accenting the open living areas. Lovely PBR suite and luxurious bath w/separate tub and shower, double vanity. A bonus to this particular design is a main level office/den! Easily accessible powder room, laundry and 2- car attached garages. The upper level is exceptional, with cozy loft TV/hobby room, beautiful guest BR and bath and huge study w/access to the Jack & Jill bath. These are wonderfully versatile extra rooms and ideal separate family and guests space. Covered porch. Full basement. Choice location in picturesque 55+ adult community, surrounded by beauty and highly convenient to restaurants, shops, medical facilities. A lovely community in which to walk and enjoy.
Listing Agent
William Raveis Real Estate Brokerage Phone: (203) 770-1093 License #RES.0600640 Listed on: 11/11/2025

Townhouse Details
Home Type
- Townhome
Est. Annual Taxes
- $7,167
Year Built
- Built in 2004
Lot Details
- End Unit
HOA Fees
- $430 Monthly HOA Fees
Home Design
- Frame Construction
- Vinyl Siding
Interior Spaces
- 2,270 Sq Ft Home
- Open Floorplan
- 1 Fireplace
- Thermal Windows
- Entrance Foyer
- Unfinished Basement
- Basement Fills Entire Space Under The House
Kitchen
- Oven or Range
- Range Hood
- Microwave
- Dishwasher
Bedrooms and Bathrooms
- 2 Bedrooms
Laundry
- Laundry on main level
- Dryer
- Washer
Parking
- 2 Car Garage
- Parking Deck
- Automatic Garage Door Opener
Outdoor Features
- Deck
- Porch
Location
- Property is near public transit
- Property is near a golf course
Schools
- New Milford High School
Utilities
- Central Air
- Heating System Uses Oil
- Electric Water Heater
- Fuel Tank Located in Basement
- Cable TV Available
Listing and Financial Details
- Assessor Parcel Number 2457177
Community Details
Overview
- Association fees include grounds maintenance, trash pickup, snow removal, property management, road maintenance
- 48 Units
- Property managed by REI Property Management
Amenities
- Public Transportation
Pet Policy
- Pets Allowed
Map
Home Values in the Area
Average Home Value in this Area
Tax History
| Year | Tax Paid | Tax Assessment Tax Assessment Total Assessment is a certain percentage of the fair market value that is determined by local assessors to be the total taxable value of land and additions on the property. | Land | Improvement |
|---|---|---|---|---|
| 2025 | $9,454 | $231,490 | $0 | $231,490 |
| 2024 | $6,891 | $231,490 | $0 | $231,490 |
| 2023 | $6,709 | $231,490 | $0 | $231,490 |
| 2022 | $6,563 | $231,490 | $0 | $231,490 |
| 2021 | $6,475 | $231,490 | $0 | $231,490 |
| 2020 | $7,229 | $252,070 | $0 | $252,070 |
| 2019 | $7,234 | $252,070 | $0 | $252,070 |
| 2018 | $7,101 | $252,070 | $0 | $252,070 |
| 2017 | $6,869 | $252,070 | $0 | $252,070 |
| 2016 | $6,748 | $252,070 | $0 | $252,070 |
| 2015 | $6,449 | $241,080 | $0 | $241,080 |
| 2014 | $6,340 | $241,080 | $0 | $241,080 |
Property History
| Date | Event | Price | List to Sale | Price per Sq Ft |
|---|---|---|---|---|
| 11/11/2025 11/11/25 | For Sale | $539,900 | -- | $238 / Sq Ft |
Purchase History
| Date | Type | Sale Price | Title Company |
|---|---|---|---|
| Warranty Deed | $377,465 | -- |
Mortgage History
| Date | Status | Loan Amount | Loan Type |
|---|---|---|---|
| Closed | $60,000 | No Value Available |
Source: SmartMLS
MLS Number: 24139164
APN: NMIL-000043-000003-000009-000017
- 77 Carlson Ridge Rd
- 57 Carlson Ridge Rd Unit 57
- 59 Carlson Ridge Rd
- 74 Park Lane Rd
- 61 Park Lane Rd
- 7 Goldmine Rd
- 0 Chestnut Land Rd Unit 24024843
- 0 Chestnut Land Rd Unit 24024823
- 27 Paper Mill Rd
- 58 Chestnut Land Rd
- 18 Green Pond Rd
- 3 Belair Dr Unit 3
- 12 Wells Rd
- 87 Aspetuck Village
- 18 Bayberry Ln
- 22 Mountain View Terrace
- 1 Tall Oaks Dr
- 173 Wellsville Ave
- 116 Great Brook Rd
- 11 Tall Oaks Dr Unit 11
- 93 Park Lane Rd Unit A
- 80 Belair Dr
- 74 Aspetuck Village Unit 74
- 156 Wellsville Ave
- 14 Elm St Unit 3
- 6 Hillside Ave Unit B
- 34 East St
- 25 Church St
- 9 Nicholas Square Unit B
- 9 Nicholas Square Unit A
- 32 S Main St Unit 2
- 28 West St Unit A
- 45 Fort Hill Rd
- 41 Hipp Rd
- 42 Valley Dr Unit 42
- 96 Valley Dr Unit 96
- 7 Twin Oaks
- 30 Twin Oaks
- 17 Old Farms Ln Unit 17
- 155 Squash Hollow Rd
