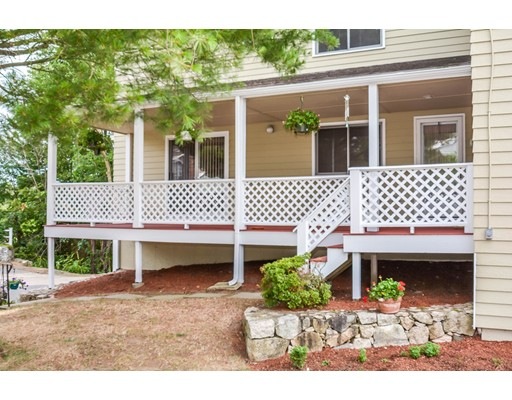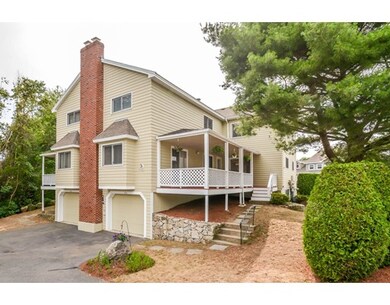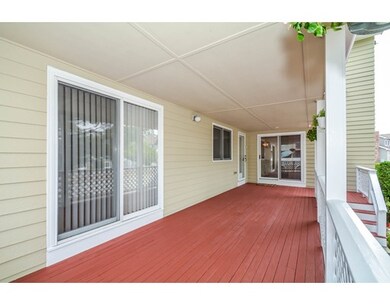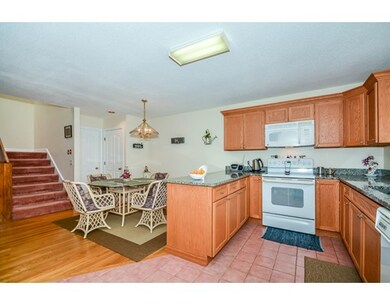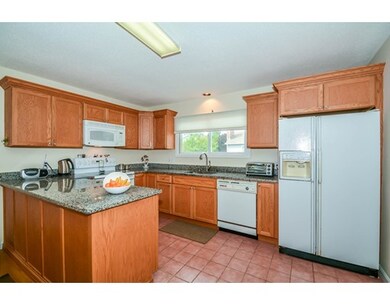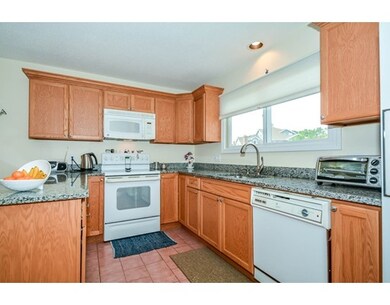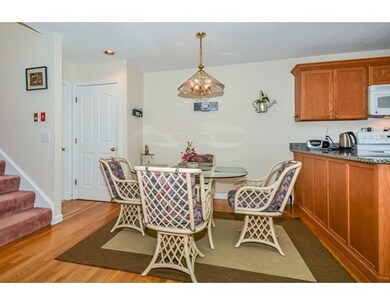
10 Carnation Cir Unit B Reading, MA 01867
About This Home
As of March 2025What a NEIGHBORHOOD! NEW to market at GREENHOUSE ACRES! You'll love the COMPLETELY OPEN CONCEPT of this L-STYLE unit. All the rooms have been professionally painted in NEUTRAL TONES, blending nicely with today's bright colors. The KITCHEN has been updated in the past with wood cabinets and GRANITE COUNTERS. The BREAKFACT AREA has beautiful HARDWOOD FLOORS, which flow into the COMBINATION LIVING ROOM AND DINING ROOM. The SLIDERS and oversized WINDOWS make this unit LIGHT AND BRIGHT, even on a cloudy day. There is also a FIRST FLOOR POWDER ROOM. The SECOND FLOOR boasts TWO SUITES, each with its OWN FULL BATHROOM. Each of these bedrooms has plenty of CLOSET SPACE. The LOWER LEVEL has a finished DEN with REGULAR-SIZED WINDOWS and a LAUNDRY area. Set up the OVER-SIZED COVERED DECK for added outside living. You'll be spoiled by the TWO-CAR GARAGE, one outside parking space and PLENTY OF GUEST PARKING ALONG THE PRIVATE ROAD. Minutes to the Rt. 129 ROTARY at Rt 128/95.
Last Agent to Sell the Property
Patricia Black
Premier Realty Group, Inc. License #448500340 Listed on: 08/03/2016
Property Details
Home Type
Condominium
Est. Annual Taxes
$5,643
Year Built
1989
Lot Details
0
Listing Details
- Unit Level: 1
- Unit Placement: Street, Corner, Front
- Property Type: Condominium/Co-Op
- Year Round: Yes
- Restrictions: RV/Boat/Trailer, Other (See Remarks)
- Special Features: None
- Property Sub Type: Condos
- Year Built: 1989
Interior Features
- Appliances: Range, Dishwasher, Disposal, Microwave, Refrigerator, Washer, Dryer
- Fireplaces: 1
- Has Basement: Yes
- Fireplaces: 1
- Primary Bathroom: Yes
- Number of Rooms: 6
- Amenities: Public Transportation, Shopping, Tennis Court, Park, Conservation Area, Highway Access, House of Worship, Private School, Public School, T-Station
- Electric: Circuit Breakers, 100 Amps
- Energy: Insulated Windows, Insulated Doors
- Flooring: Tile, Wall to Wall Carpet
- Insulation: Fiberglass
- Interior Amenities: Central Vacuum, Cable Available
- Bedroom 2: Second Floor, 14X13
- Bathroom #1: First Floor
- Bathroom #2: Second Floor
- Bathroom #3: Second Floor
- Kitchen: First Floor, 19X13
- Laundry Room: Basement
- Living Room: First Floor, 22X13
- Master Bedroom: Second Floor, 16X13
- Master Bedroom Description: Bathroom - Full, Ceiling - Cathedral, Closet, Flooring - Wall to Wall Carpet
- Dining Room: First Floor, 13X12
- Family Room: Basement, 15X11
- No Living Levels: 3
Exterior Features
- Roof: Asphalt/Fiberglass Shingles
- Construction: Frame
- Exterior: Masonite
- Exterior Unit Features: Covered Patio/Deck, Screens, Gutters, Professional Landscaping, Stone Wall
Garage/Parking
- Garage Parking: Under, Garage Door Opener, Storage
- Garage Spaces: 2
- Parking: Off-Street, Paved Driveway
- Parking Spaces: 1
Utilities
- Cooling: Central Air, Individual, Unit Control
- Heating: Forced Air, Oil, Individual, Unit Control
- Cooling Zones: 1
- Heat Zones: 1
- Hot Water: Electric, Tank
- Utility Connections: for Electric Range, for Electric Oven, for Electric Dryer, Washer Hookup
- Sewer: City/Town Sewer
- Water: City/Town Water, Individual Meter
Condo/Co-op/Association
- Condominium Name: GREENHOUSE ACRES
- Association Fee Includes: Master Insurance, Exterior Maintenance, Road Maintenance, Landscaping, Snow Removal
- Management: Professional - Off Site
- Pets Allowed: Yes w/ Restrictions
- No Units: 90
- Unit Building: B
Fee Information
- Fee Interval: Monthly
Schools
- Elementary School: Supt
- Middle School: Supt
- High School: Rmhs
Lot Info
- Assessor Parcel Number: M:023.0-0740-0001.0
- Zoning: res
Multi Family
- Sq Ft Incl Bsmt: Yes
Ownership History
Purchase Details
Home Financials for this Owner
Home Financials are based on the most recent Mortgage that was taken out on this home.Purchase Details
Home Financials for this Owner
Home Financials are based on the most recent Mortgage that was taken out on this home.Similar Homes in Reading, MA
Home Values in the Area
Average Home Value in this Area
Purchase History
| Date | Type | Sale Price | Title Company |
|---|---|---|---|
| Not Resolvable | $530,000 | None Available | |
| Deed | $177,000 | -- |
Mortgage History
| Date | Status | Loan Amount | Loan Type |
|---|---|---|---|
| Open | $544,000 | Purchase Money Mortgage | |
| Closed | $544,000 | Purchase Money Mortgage | |
| Closed | $50,000 | Stand Alone Refi Refinance Of Original Loan | |
| Closed | $250,000 | Stand Alone Refi Refinance Of Original Loan | |
| Previous Owner | $141,600 | Purchase Money Mortgage |
Property History
| Date | Event | Price | Change | Sq Ft Price |
|---|---|---|---|---|
| 03/14/2025 03/14/25 | Sold | $680,000 | 0.0% | $404 / Sq Ft |
| 02/06/2025 02/06/25 | Pending | -- | -- | -- |
| 01/18/2025 01/18/25 | For Sale | $679,900 | 0.0% | $404 / Sq Ft |
| 01/14/2025 01/14/25 | Pending | -- | -- | -- |
| 01/07/2025 01/07/25 | For Sale | $679,900 | +28.3% | $404 / Sq Ft |
| 02/27/2020 02/27/20 | Sold | $530,000 | +6.0% | $315 / Sq Ft |
| 01/27/2020 01/27/20 | Pending | -- | -- | -- |
| 01/22/2020 01/22/20 | For Sale | $499,900 | +20.2% | $297 / Sq Ft |
| 11/18/2016 11/18/16 | Sold | $415,900 | 0.0% | $225 / Sq Ft |
| 08/08/2016 08/08/16 | Pending | -- | -- | -- |
| 08/03/2016 08/03/16 | For Sale | $415,900 | -- | $225 / Sq Ft |
Tax History Compared to Growth
Tax History
| Year | Tax Paid | Tax Assessment Tax Assessment Total Assessment is a certain percentage of the fair market value that is determined by local assessors to be the total taxable value of land and additions on the property. | Land | Improvement |
|---|---|---|---|---|
| 2025 | $5,643 | $495,400 | $0 | $495,400 |
| 2024 | $5,695 | $485,900 | $0 | $485,900 |
| 2023 | $5,598 | $444,600 | $0 | $444,600 |
| 2022 | $5,504 | $412,900 | $0 | $412,900 |
| 2021 | $5,596 | $405,200 | $0 | $405,200 |
| 2020 | $5,560 | $398,600 | $0 | $398,600 |
| 2019 | $5,415 | $380,500 | $0 | $380,500 |
| 2018 | $5,278 | $380,500 | $0 | $380,500 |
| 2017 | $5,437 | $387,500 | $0 | $387,500 |
| 2016 | $4,550 | $313,800 | $0 | $313,800 |
| 2015 | $4,613 | $313,800 | $0 | $313,800 |
| 2014 | $4,625 | $313,800 | $0 | $313,800 |
Agents Affiliated with this Home
-

Seller's Agent in 2025
Robert Chestnut
Keller Williams Realty
(508) 294-0281
2 in this area
131 Total Sales
-
V
Buyer's Agent in 2025
Vinay Modi
Compass
(781) 365-9395
1 in this area
5 Total Sales
-

Seller's Agent in 2020
Lori Kramich
Coldwell Banker Realty - Lynnfield
(508) 269-6317
3 in this area
41 Total Sales
-
P
Seller's Agent in 2016
Patricia Black
Premier Realty Group, Inc.
-
E
Buyer's Agent in 2016
Erin Bertrand
Lakewalk Properties, Inc.
(617) 957-0475
10 Total Sales
Map
Source: MLS Property Information Network (MLS PIN)
MLS Number: 72047662
APN: READ-000023-000740-000001
- 26 Harvest Rd
- 16 Elm St
- 13 Elm St
- 34 Torre St
- 261 Salem St Unit 4
- 20 Eaton St
- 18 Libby Ave
- 50 Quannapowitt Pkwy
- 41 Winter St
- 36 Bay State Rd
- 48 Village St Unit 1001
- 22 Union St Unit 3
- 2 John St
- 271 Haven St Unit 271
- 10 Thorndike St
- 64 Haverhill St
- 52 Sanborn St Unit 1
- 8 Fielding St
- 5 Wyoma St
- 122 Charles St
