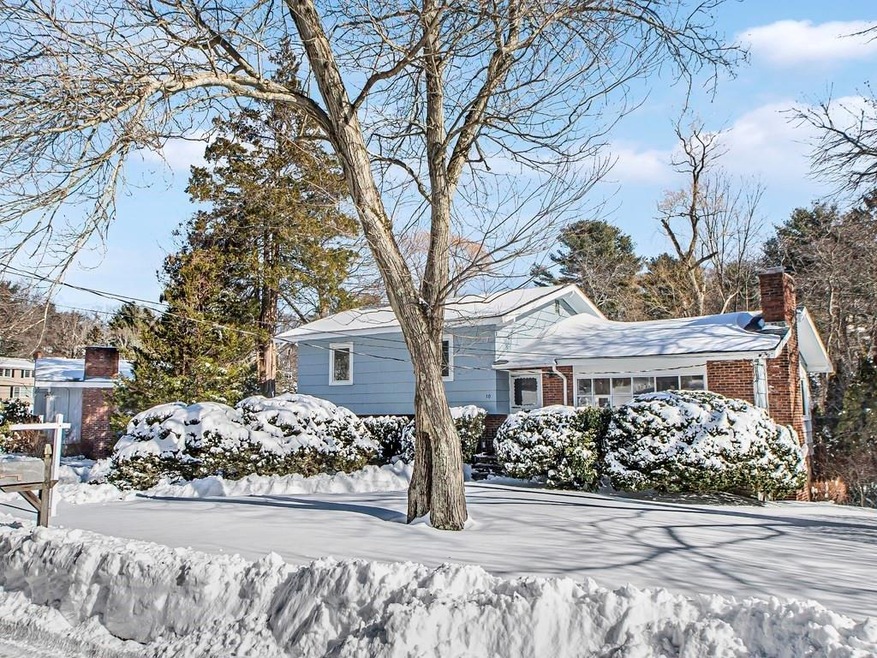
10 Carriage Ln Winchester, MA 01890
West Side NeighborhoodHighlights
- Wood Flooring
- Den
- Tankless Water Heater
- Vinson-Owen Elementary School Rated A+
- 1 Car Attached Garage
- Baseboard Heating
About This Home
As of November 2023Contractors, do it yourselfers take note; This multi-level home located in a prime Vinson-Owen elementary school neighborhood, having been under the same ownership since 1974 is looking for its next owner. The property is ripe for renovation or build. The property is being sold as is as seen. Seller’s representative and listing agents make no guarantees or warranties. Buyer / Buyer agents to perform their due diligence.
Last Agent to Sell the Property
Robert Rose
Coldwell Banker Realty - Lexington Listed on: 02/02/2022

Co-Listed By
Peggy Otis
Coldwell Banker Realty - Lexington
Home Details
Home Type
- Single Family
Est. Annual Taxes
- $9,657
Year Built
- Built in 1957
Lot Details
- 0.36 Acre Lot
- Gentle Sloping Lot
- Property is zoned RDB
Parking
- 1 Car Attached Garage
- Tuck Under Parking
- Off-Street Parking
Home Design
- Split Level Home
- Frame Construction
- Shingle Roof
- Concrete Perimeter Foundation
Interior Spaces
- 1,812 Sq Ft Home
- Living Room with Fireplace
- Den
- Range
Flooring
- Wood
- Vinyl
Bedrooms and Bathrooms
- 3 Bedrooms
- Primary bedroom located on second floor
Laundry
- Dryer
- Washer
Basement
- Basement Fills Entire Space Under The House
- Laundry in Basement
Utilities
- No Cooling
- Heating System Uses Oil
- Baseboard Heating
- Tankless Water Heater
Listing and Financial Details
- Assessor Parcel Number 901697
Ownership History
Purchase Details
Similar Homes in the area
Home Values in the Area
Average Home Value in this Area
Purchase History
| Date | Type | Sale Price | Title Company |
|---|---|---|---|
| Deed | $47,500 | -- |
Mortgage History
| Date | Status | Loan Amount | Loan Type |
|---|---|---|---|
| Open | $600,000 | Stand Alone Refi Refinance Of Original Loan | |
| Open | $920,000 | Purchase Money Mortgage |
Property History
| Date | Event | Price | Change | Sq Ft Price |
|---|---|---|---|---|
| 11/21/2023 11/21/23 | Sold | $1,420,000 | +1.4% | $698 / Sq Ft |
| 10/31/2023 10/31/23 | Pending | -- | -- | -- |
| 10/25/2023 10/25/23 | For Sale | $1,400,000 | +55.4% | $688 / Sq Ft |
| 03/11/2022 03/11/22 | Sold | $901,000 | +20.1% | $497 / Sq Ft |
| 02/08/2022 02/08/22 | Pending | -- | -- | -- |
| 02/02/2022 02/02/22 | For Sale | $749,900 | -- | $414 / Sq Ft |
Tax History Compared to Growth
Tax History
| Year | Tax Paid | Tax Assessment Tax Assessment Total Assessment is a certain percentage of the fair market value that is determined by local assessors to be the total taxable value of land and additions on the property. | Land | Improvement |
|---|---|---|---|---|
| 2025 | $142 | $1,281,600 | $736,800 | $544,800 |
| 2024 | $13,910 | $1,227,700 | $699,900 | $527,800 |
| 2023 | $10,637 | $901,400 | $607,800 | $293,600 |
| 2022 | $10,338 | $826,400 | $552,600 | $273,800 |
| 2021 | $9,657 | $752,700 | $478,900 | $273,800 |
| 2020 | $9,212 | $743,500 | $469,700 | $273,800 |
| 2019 | $8,446 | $697,400 | $423,600 | $273,800 |
| 2018 | $8,255 | $677,200 | $403,400 | $273,800 |
| 2017 | $8,008 | $652,100 | $403,400 | $248,700 |
| 2016 | $7,238 | $619,700 | $396,000 | $223,700 |
| 2015 | $7,006 | $577,100 | $368,400 | $208,700 |
| 2014 | $7,085 | $559,600 | $359,200 | $200,400 |
Agents Affiliated with this Home
-

Seller's Agent in 2023
Peter Kasseris
Compass
(781) 910-2271
6 in this area
45 Total Sales
-
R
Seller's Agent in 2022
Robert Rose
Coldwell Banker Realty - Lexington
-
P
Seller Co-Listing Agent in 2022
Peggy Otis
Coldwell Banker Realty - Lexington
-

Buyer's Agent in 2022
Jay Noble
Compass
(781) 389-2335
1 in this area
26 Total Sales
Map
Source: MLS Property Information Network (MLS PIN)
MLS Number: 72938917
APN: WINC-000028-000192






