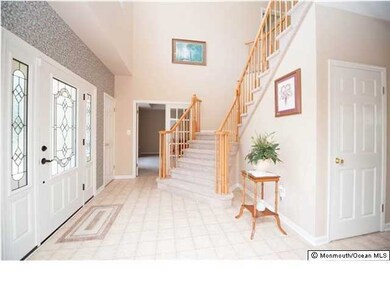
10 Carriage Way Millstone Township, NJ 08510
Highlights
- 3.34 Acre Lot
- Deck
- No HOA
- Colonial Architecture
- 1 Fireplace
- 3 Car Direct Access Garage
About This Home
As of January 2016Perfection throughout! Perfect 3.34 Acre Lot; Perfect 3,000sqft+ Floor Plan; Perfect Location! This Colonial is an amazing value! 4 bedrooms 2.5 Bathrooms, 3 Car Garage, nestled in The Enclave on a private and secluded lot. Two story foyer; 9ft ceilings; vaulted and cathedral ceilings scatter throughout make this house bright, airy, and inviting! The 3 car garage is over sized and features a full stair case to the basement. The almost new Trex deck overlooks the park like property! A Must Have!
Last Agent to Sell the Property
Matthew Merritt
Berkshire Hathaway HomeServices Fox & Roach - Perrineville Listed on: 08/16/2013
Last Buyer's Agent
Frank Pento
Heritage House Sotheby's International Realty
Home Details
Home Type
- Single Family
Est. Annual Taxes
- $12,128
Lot Details
- 3.34 Acre Lot
- Oversized Lot
Parking
- 3 Car Direct Access Garage
- Double-Wide Driveway
Home Design
- Colonial Architecture
- Brick Exterior Construction
- Shingle Roof
- Vinyl Siding
Interior Spaces
- 2-Story Property
- Tray Ceiling
- Ceiling height of 9 feet on the main level
- 1 Fireplace
- French Doors
- Family Room
- Sunken Living Room
- Dining Room
- Center Hall
- Pull Down Stairs to Attic
Kitchen
- Eat-In Kitchen
- Stove
- Microwave
- Dishwasher
- Kitchen Island
Flooring
- Wall to Wall Carpet
- Laminate
- Ceramic Tile
Bedrooms and Bathrooms
- 4 Bedrooms
- Primary bedroom located on second floor
- Walk-In Closet
- Primary Bathroom is a Full Bathroom
- Dual Vanity Sinks in Primary Bathroom
- Primary Bathroom Bathtub Only
- Primary Bathroom includes a Walk-In Shower
Basement
- Walk-Out Basement
- Basement Fills Entire Space Under The House
Outdoor Features
- Deck
- Storage Shed
Schools
- Millstone Elementary And Middle School
- Allentown High School
Utilities
- Forced Air Zoned Heating and Cooling System
- Heating System Uses Natural Gas
- Well
- Natural Gas Water Heater
- Septic System
Community Details
- No Home Owners Association
- The Enclave Subdivision
Listing and Financial Details
- Exclusions: WASHER AND DRYER
- Assessor Parcel Number 00044000100005
Ownership History
Purchase Details
Home Financials for this Owner
Home Financials are based on the most recent Mortgage that was taken out on this home.Purchase Details
Home Financials for this Owner
Home Financials are based on the most recent Mortgage that was taken out on this home.Purchase Details
Home Financials for this Owner
Home Financials are based on the most recent Mortgage that was taken out on this home.Similar Homes in the area
Home Values in the Area
Average Home Value in this Area
Purchase History
| Date | Type | Sale Price | Title Company |
|---|---|---|---|
| Deed | $545,000 | None Available | |
| Deed | $524,950 | Acres Land Title Agency Inc | |
| Deed | $277,900 | -- |
Mortgage History
| Date | Status | Loan Amount | Loan Type |
|---|---|---|---|
| Open | $6,000,000 | New Conventional | |
| Closed | $405,800 | New Conventional | |
| Previous Owner | $417,000 | New Conventional | |
| Previous Owner | $260,992 | Unknown | |
| Previous Owner | $270,000 | Adjustable Rate Mortgage/ARM | |
| Previous Owner | $140,000 | No Value Available |
Property History
| Date | Event | Price | Change | Sq Ft Price |
|---|---|---|---|---|
| 01/04/2016 01/04/16 | Sold | $545,000 | +3.8% | -- |
| 11/15/2013 11/15/13 | Sold | $524,900 | -- | -- |
Tax History Compared to Growth
Tax History
| Year | Tax Paid | Tax Assessment Tax Assessment Total Assessment is a certain percentage of the fair market value that is determined by local assessors to be the total taxable value of land and additions on the property. | Land | Improvement |
|---|---|---|---|---|
| 2024 | $13,737 | $552,800 | $185,900 | $366,900 |
| 2023 | $13,737 | $552,800 | $185,900 | $366,900 |
| 2022 | $13,345 | $552,800 | $185,900 | $366,900 |
| 2021 | $13,345 | $552,800 | $185,900 | $366,900 |
| 2020 | $13,195 | $552,800 | $185,900 | $366,900 |
| 2019 | $12,947 | $552,800 | $185,900 | $366,900 |
| 2018 | $12,626 | $552,800 | $185,900 | $366,900 |
| 2017 | $12,571 | $552,800 | $185,900 | $366,900 |
| 2016 | $12,477 | $552,800 | $185,900 | $366,900 |
| 2015 | $12,278 | $517,200 | $185,900 | $331,300 |
| 2014 | $12,199 | $469,000 | $170,900 | $298,100 |
Agents Affiliated with this Home
-
M
Seller's Agent in 2016
Matthew Merritt
Berkshire Hathaway HomeServices Fox & Roach - Perrineville
-

Buyer's Agent in 2016
Matt Merritt
Keller Williams Realty Freehold
(732) 398-5000
89 in this area
237 Total Sales
-
F
Buyer's Agent in 2013
Frank Pento
Heritage House Sotheby's International Realty
Map
Source: MOREMLS (Monmouth Ocean Regional REALTORS®)
MLS Number: 21328603
APN: 33-00044-01-00005
- 3 Lisa Ct
- 221 Sweetmans Ln
- 18 Back Bone Hill Rd
- 8 Pittenger Ct
- 25 Pioneer Ct
- 25 Reid Ln
- 226 Smithburg Rd
- 48 Joseph St
- 1 Fortune Ct
- 2 Chestnut Hill Dr
- 76 Back Bone Hill Rd
- 40 Highland Ridge Rd
- 35 Woodward Rd
- 2 Hague Rd
- 1 Hague Rd
- 3 Hague Rd
- 4 Hague Rd
- 13 Manalapan Woods Dr
- 4 Fitzpatrick Run
- 6 Hillcrest Rd






