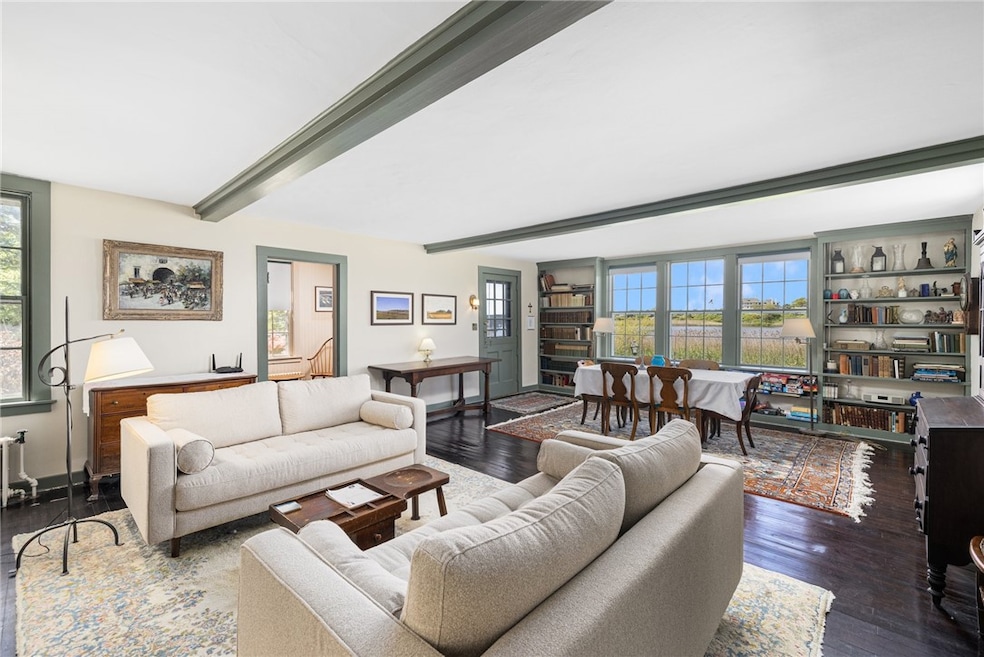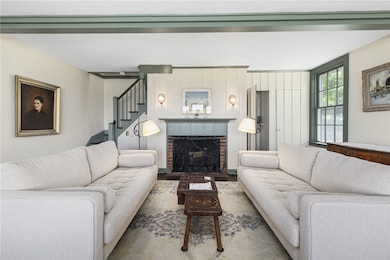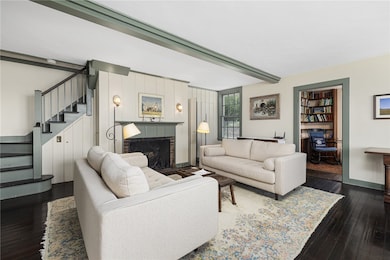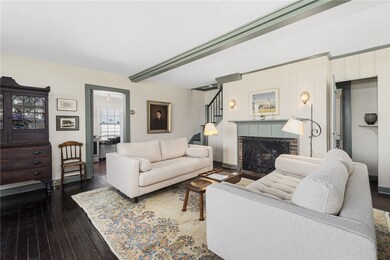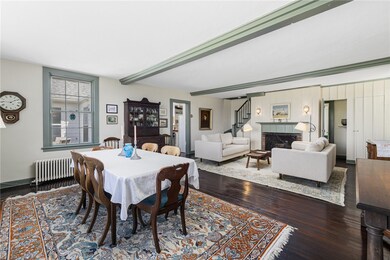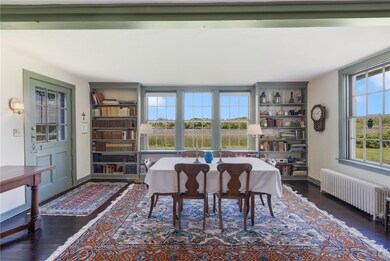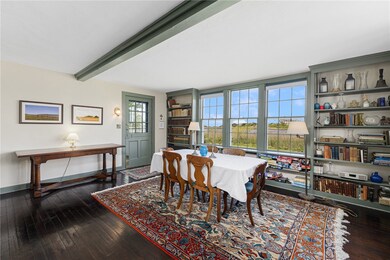10 Casey Ct Newport, RI 02840
Lily-Almy Pond NeighborhoodHighlights
- Golf Course Community
- 0.87 Acre Lot
- Furnished
- Waterfront
- Wood Flooring
- 3-minute walk to Rovensky Park
About This Home
Available July 2026. Discover the charm of one of Newport's original schoolhouses; the historic Parish Schoolhouse, built in 1863 by Margaret Kernochan Parish for the children of Bellevue Avenue employees. Lovingly preserved and thoughtfully updated, this delightful cottage blends rich historic character with the relaxed comfort of coastal living. This special home has served as a cherished residence for the same family for over 100 year. On the first floor, two bedrooms are connected by a Jack-and-Jill bathroom, perfect for families or close friends. A spacious living room, filled with natural light and original details, invites you to unwind. Just off the main living area, there is a full bathroom and a small den with a TV is ideal for movie nights or quiet downtime, while the quaint, well-equipped kitchen has everything you need for summer meals. Step outside to the deck to fire up the BBQ and enjoy al fresco dining with a sea breeze. Upstairs, a third bedroom offers added privacy and its own half bath. Set on nearly an acre, the beautifully maintained grounds include ample space for outdoor fun, a small orchard, and lovely views of Almy Pond. The large deck overlooks both the pond and distant ocean - perfect for morning coffee, sunset cocktails, or stargazing. Just minutes from Newport's beaches and cultural attractions, the Parish Schoolhouse offers a rare opportunity to stay in a piece of living history nestled in a tranquil setting that feels like a true escape.
Listing Agent
Gustave White Sotheby's Realty Brokerage Phone: 401-849-3000 License #RES.0040224 Listed on: 11/18/2025

Home Details
Home Type
- Single Family
Est. Annual Taxes
- $17,694
Year Built
- Built in 1863
Lot Details
- 0.87 Acre Lot
- Waterfront
- Cul-De-Sac
Home Design
- Clapboard
- Plaster
Interior Spaces
- 1,560 Sq Ft Home
- 2-Story Property
- Furnished
- Wood Flooring
- Water Views
Kitchen
- Oven
- Range with Range Hood
- Dishwasher
Bedrooms and Bathrooms
- 3 Bedrooms
- Bathtub with Shower
Laundry
- Dryer
- Washer
Parking
- 2 Car Detached Garage
- Assigned Parking
Outdoor Features
- Water Access
- Walking Distance to Water
- Outdoor Grill
Utilities
- Window Unit Cooling System
- Heating System Uses Oil
- Baseboard Heating
- Oil Water Heater
Listing and Financial Details
- Property Available on 7/1/26
- Month-to-Month Lease Term
- Assessor Parcel Number 10CASEYCTNEWP
Community Details
Overview
- No Home Owners Association
- Coggeshall/Bailey's Beach Subdivision
Recreation
- Golf Course Community
- Tennis Courts
Pet Policy
- No Pets Allowed
Map
Source: State-Wide MLS
MLS Number: 1400398
APN: NEWP-000037-000000-000023
- 601 Bellevue Ave
- 553 Bellevue Ave Unit 14
- 129 Ruggles Ave
- 519 Bellevue Ave Unit 1W
- 63 Coggeshall Ave
- 207 Ruggles Ave
- 70 Carroll Ave Unit 905
- 70 Carroll Ave Unit 510
- 11 Ocean Heights Rd
- 0 Meikle Ave
- 17 Meikle Ave Unit 19
- 2 Harrison Ave
- 13 Vaughan Ave
- 14 Leroy Ave
- 99 Roseneath Ave
- 39 Connection St
- 91 Houston Ave
- 57 Clinton St Unit 57C
- 46 Chastellux Ave Unit M6
- 45 Hammond St Unit 2
- 191 Coggeshall Ave
- 193 Coggeshall Ave
- 190 Coggeshall Ave
- 197 Coggeshall Ave
- 203 Coggeshall Ave
- 167 Coggeshall Ave Unit A
- 209 Coggeshall Ave
- 214 Coggeshall Ave
- 4 Almy Ct Unit 1
- 3 Ledge Rd
- 5 Ledge Rd
- 139 Coggeshall Ave
- 4 Key Ct
- 729 Bellevue Ave Unit Cottage
- 553 Bellevue Ave Unit 14
- 553 Bellevue Ave Unit 1
- 111 Ocean Ave
- 100 Coggeshall Ave
- 169 Ruggles Ave
- 132 Ruggles Ave
