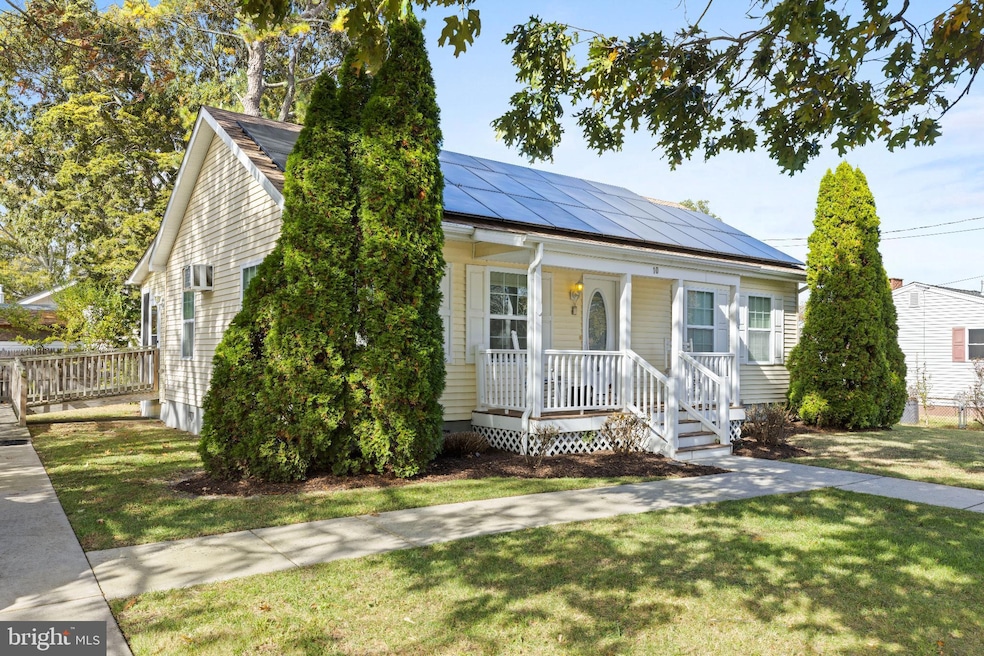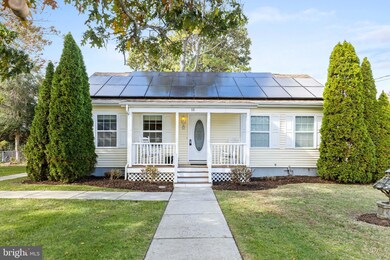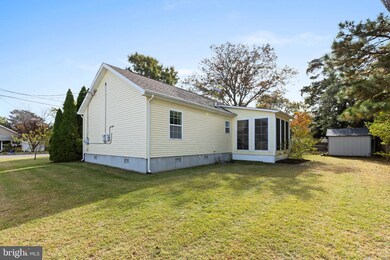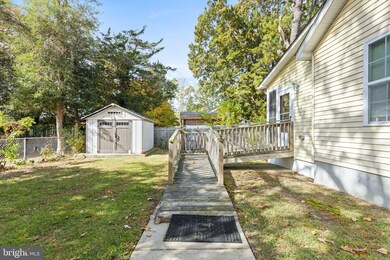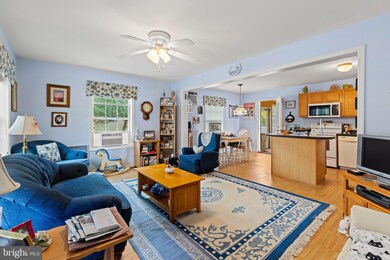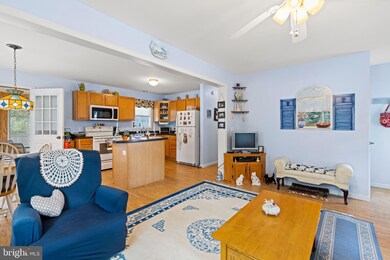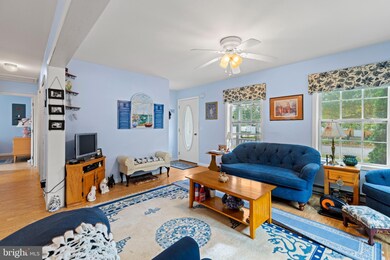10 Cedarwood Rd Villas, NJ 08251
Estimated payment $2,520/month
Highlights
- Rambler Architecture
- No HOA
- Ramp on the main level
- Sun or Florida Room
- Living Room
- 5-minute walk to Villas Dog Run
About This Home
Discover your coastal retreat at 10 Cedarwood – a charming 2011 modular home just four blocks from the Delaware Bay! Nestled on a spacious90x90 lot at the end of a quiet dead-end street, this 2-bedroom, 1-bath gem offers the perfect blend of comfort and convenience. Step inside to an inviting open-concept layout where the bright living room flows seamlessly into the eat-in kitchen – ideal for gatherings and everyday living. Both bedrooms are bathed in natural light, featuring ample closets and peaceful separation from the main living area. A convenient hallway bath and dedicated nook for a stackable washer/dryer add practical appeal. Outdoor living shines with a covered front porch, a screened and windowed rear deck for bug-free relaxation, and a wood handicap-accessible ramp. The detached shed is perfect for storing bikes, beach chairs, and bay-bound gear. This all-electric home includes leased solar panels (with a transferable lease at just $117/month), heated by baseboard units and cooled by wall and window ACs. Positioned in the center of the 90x90 lot, the yard offers plenty of room for gardens, play, or simply enjoying the sea breeze. Your beachside escape awaits – schedule a showing today!
Listing Agent
(609) 602-8061 TaiMenz@coastlinerealty.com Coastline Realty, LLC License #1431705 Listed on: 10/31/2025
Home Details
Home Type
- Single Family
Est. Annual Taxes
- $3,355
Year Built
- Built in 2011
Lot Details
- 8,100 Sq Ft Lot
- Lot Dimensions are 90x90
Home Design
- Rambler Architecture
- Modular or Manufactured Materials
Interior Spaces
- 912 Sq Ft Home
- Property has 1 Level
- Partially Furnished
- Living Room
- Sun or Florida Room
- Laminate Flooring
- Crawl Space
- Electric Dryer
Kitchen
- Electric Oven or Range
- Microwave
- Dishwasher
Bedrooms and Bathrooms
- 2 Main Level Bedrooms
- 1 Full Bathroom
Parking
- 2 Parking Spaces
- 2 Driveway Spaces
Accessible Home Design
- Ramp on the main level
Utilities
- Cooling System Mounted In Outer Wall Opening
- Window Unit Cooling System
- Electric Baseboard Heater
- Electric Water Heater
Community Details
- No Home Owners Association
- Villas/Lower Subdivision
Listing and Financial Details
- Assessor Parcel Number 05-00363-00022
Map
Home Values in the Area
Average Home Value in this Area
Tax History
| Year | Tax Paid | Tax Assessment Tax Assessment Total Assessment is a certain percentage of the fair market value that is determined by local assessors to be the total taxable value of land and additions on the property. | Land | Improvement |
|---|---|---|---|---|
| 2025 | $3,355 | $178,100 | $94,600 | $83,500 |
| 2024 | $3,355 | $178,100 | $94,600 | $83,500 |
| 2023 | $3,298 | $178,100 | $94,600 | $83,500 |
| 2022 | $3,193 | $178,100 | $94,600 | $83,500 |
| 2021 | $3,086 | $178,100 | $94,600 | $83,500 |
| 2020 | $2,948 | $173,600 | $94,600 | $79,000 |
| 2019 | $2,871 | $173,600 | $94,600 | $79,000 |
| 2018 | $3,050 | $173,600 | $94,600 | $79,000 |
| 2017 | $3,050 | $173,600 | $94,600 | $79,000 |
| 2016 | $3,008 | $173,600 | $94,600 | $79,000 |
| 2015 | $2,913 | $173,600 | $94,600 | $79,000 |
| 2014 | $2,807 | $173,600 | $94,600 | $79,000 |
Property History
| Date | Event | Price | List to Sale | Price per Sq Ft |
|---|---|---|---|---|
| 11/12/2025 11/12/25 | Pending | -- | -- | -- |
| 10/31/2025 10/31/25 | For Sale | $425,000 | -- | $466 / Sq Ft |
Purchase History
| Date | Type | Sale Price | Title Company |
|---|---|---|---|
| Bargain Sale Deed | $81,001 | Shore Title Agency Inc | |
| Interfamily Deed Transfer | -- | None Available |
Source: Bright MLS
MLS Number: NJCM2006332
APN: 05-00363-0000-00022
- 85 Wildwood Ave
- 134 Arbor Rd
- 308 Beechwood Ave
- 143 Arbor Rd
- 307 Oakdale Ave
- 120 Wildwood Ave
- 402 2nd Ave
- 19 Arbor Rd
- 10 Delaware Bay Dr
- 27 Cloverdale Ave
- 110 Oakdale Ave
- 5 Delaware Bay Dr Unit B
- 23 Beechwood Ave
- 100 Oakdale Ave
- 203 Shadeland Ave
- 9 Cedardale Ct
- BRISTOL Plan at Shawmount Village
- 14 Cedardale Ct
- 12 Cedardale Ct
- 3 Cedardale Ct
- 48 W Greenwood Ave
- 664 Town Bank Rd
- 102 Teal Rd
- 710 Light House Ave Unit ID1309008P
- 213 E Syracuse Ave
- 5708 Park Blvd Unit 3
- 5708 Park Blvd Unit 2
- 124 W Heather Rd Unit ID1309025P
- 425 W Baker Ave Unit 3
- 107 E Taylor Ave
- X3X Maple Ave
- 3001 Route 9 S
- 142 E Youngs Ave Unit ID1309014P
- 101 E Oak Ave
- 215 E 24th Ave Unit 2
- 109 Seaview Ct
- 10 Golf Dr
- 18 Avalon Blvd Unit East
- 220 86th St Unit 1st Floor
- 11 Scott Ln
